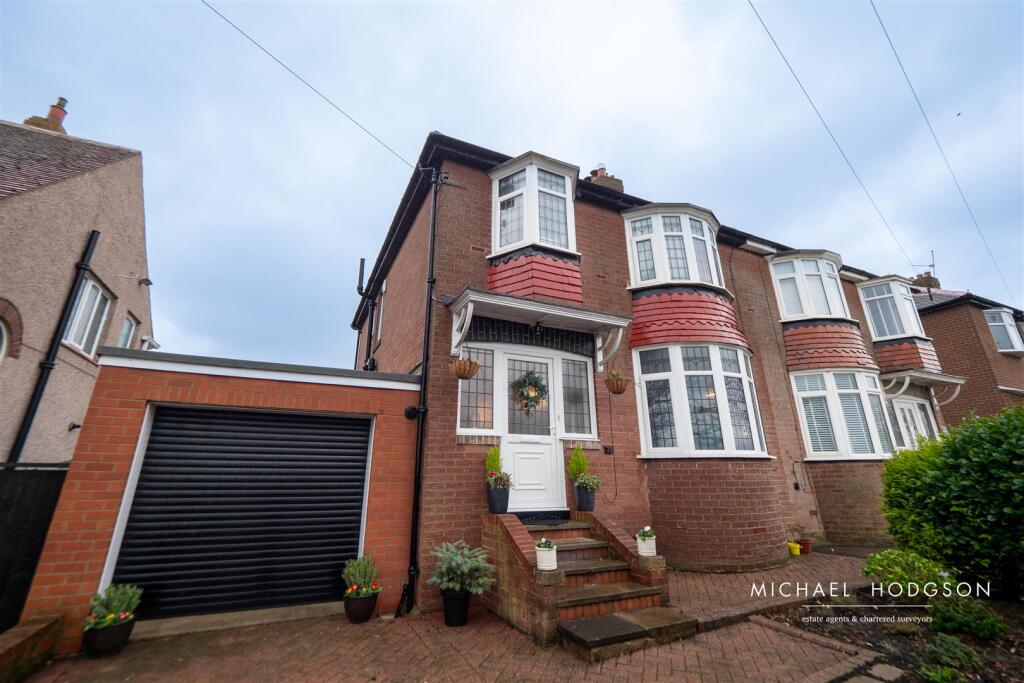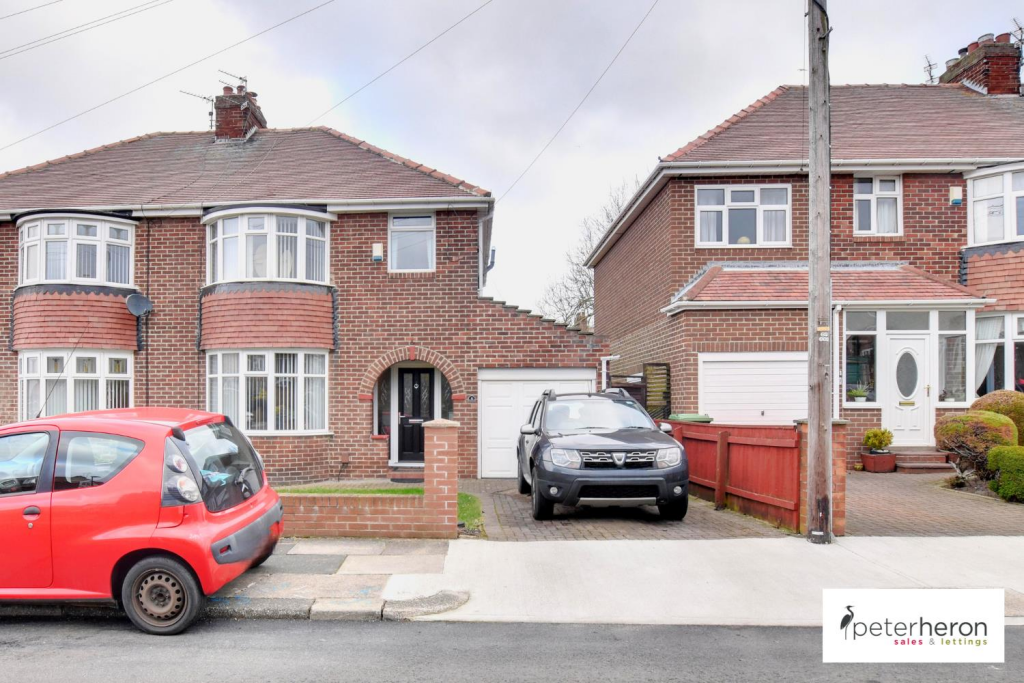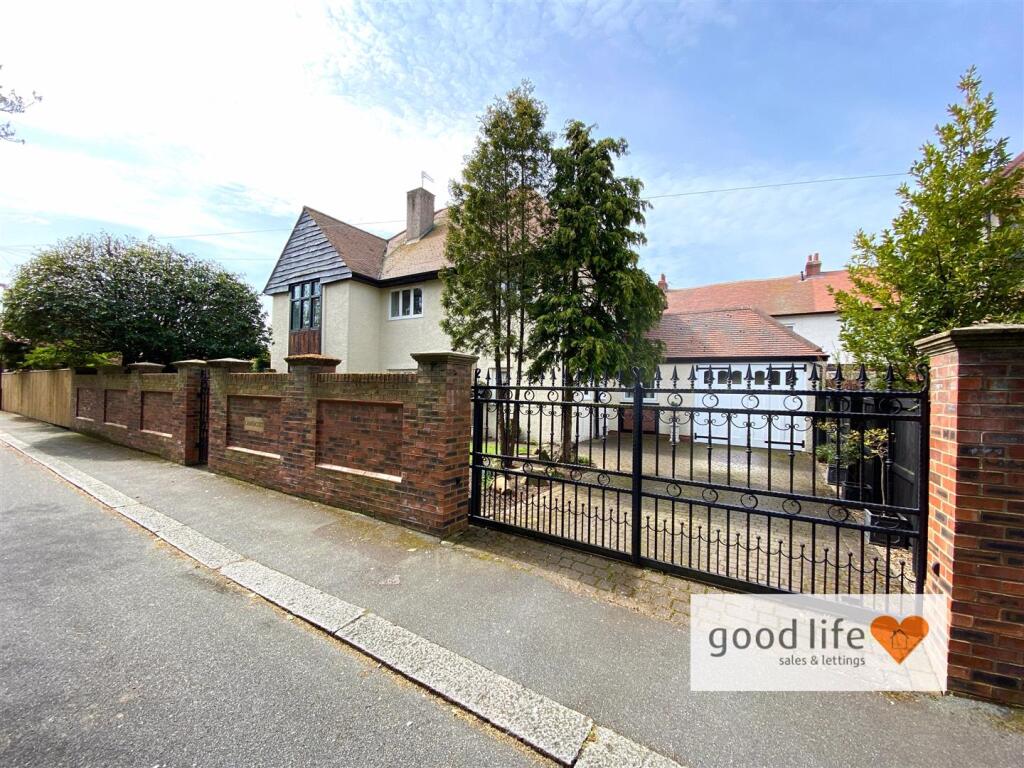ROI = 4% BMV = -19.44%
Description
We are delighted to bring to the market this superb 3 bed semi detached house situated in a much south after position on Queen Alexandra Road providing a convenient location providing access to well respected schools, amenities as well as well as excellent transport links. The property itself provides generous yet versatile living space briefly comprising of: Entrance Hall, Living Room, Dining Room, Kitchen and to the First Floor, landing, 3 Bedrooms and a Bathroom. Externally there is a front garden and driveway leading to the house and garage and to the rear there is a lovely lawned garden and a patio area in addition to the access to the garage. Viewing of this fantastic family home is highly recommended to fully appreciate the space, home and location on offer. Entrance Hall - Radiator, stairs to the first floor, herringbone style LVT flooring, cupboard under the stairs . Living Room - 5.01 to bay x 3.64 (16'5" to bay x 11'11" ) - The living room has a double glazed bay window to the front elevation, radiator in bay feature fireplace with log burner, herringbone style LVT flooring, 2 inset storage cupboards to the 2 alcoves. Dining Room - 3.68 x 4.05 (12'0" x 13'3") - The dining room has a herringbone style LVT floor, feature brick chimney breast with inset log burner, double glazed french doors to the rear garden. Kitchen - 2.20 x 5.70 (7'2" x 18'8") - The kitchen has a range of floor and wall units, granite worktops with matching splashback, stainless steel sink with mixer tap, electric hob with extractor over, herringbone style LVT floor, double glazed window, reccessed spot lighting, double electric oven, radiator, integrated dishwasher. Wc - Low level WC, radiator, wash hand basin with mixer tap and tiled splashback sat on a vanity unit, tiled floor. First Floor - Landing, double glazed window to the side elevation. Bedroom 1 - 3.15 x 4.86 to bay (10'4" x 15'11" to bay) - Front facing, double glazed bay window to the front elevation, full range of fitted wardrobes, radiator. Bedroom 2 - 3.02 x 3.98 (9'10" x 13'0") - Range of fitted wardrobes, double glazed window, radiator, full range of fitted wardrobes. Bedroom 3 - 3.29 max x 2.32 (10'9" max x 7'7" ) - Front facing, double glazed bay window, radiator. Bathroom - Modern white suite comprising of a his and hers wash hand basin with mixer taps sat on a vanity unit, 2 double glazed windows, bath with shower over, wall hung low level WC, chrome towel radiator, tiled walls and floor, recessed spot lighting, extractor. Garage - Accessed via an electric roller shutter, wall mounted gas central heating boiler in addition to access to a useful rear storage room. Externally - Externally there is a front garden and driveway leading to the house and garage and to the rear there is a lovely lawned garden and a patio area in addition to the access to the garage. Tenure - We are advised by the Vendors that the property is Freehold. Any prospective purchaser should clarify this with their Solicitor Council Tax - The Council Tax Band is Band D.
Find out MoreProperty Details
- Property ID: 158037305
- Added On: 2025-02-10
- Deal Type: For Sale
- Property Price: £299,950
- Bedrooms: 3
- Bathrooms: 1.00
Amenities
- Semi Detached House
- 3 Bedrooms
- Living Room
- Dining Room
- Kitchen
- Garage & Gardens
- Viewing Advised
- EPC Rating: TBC



