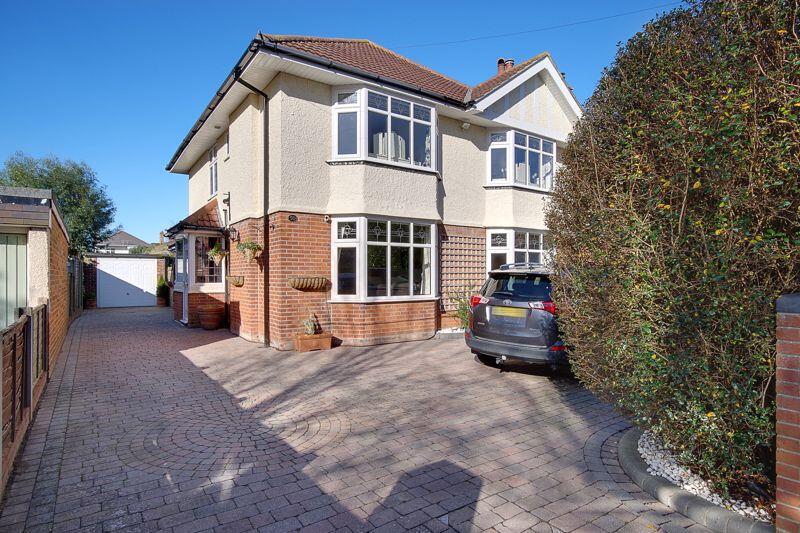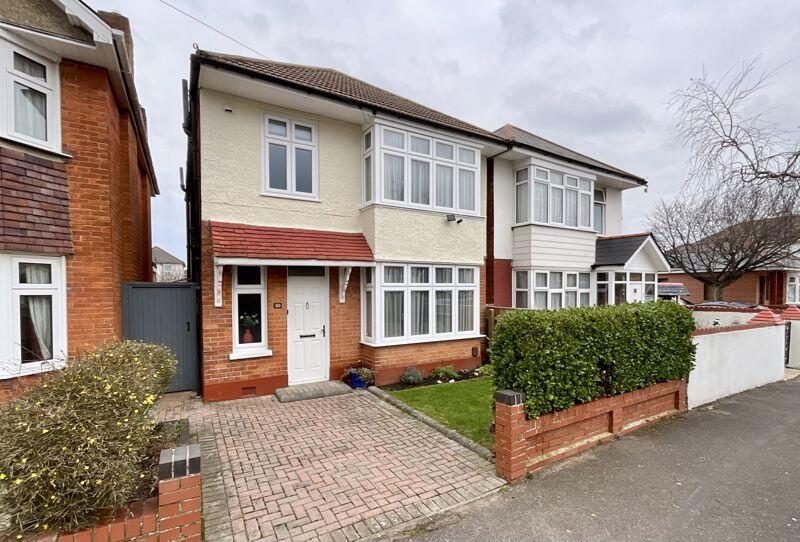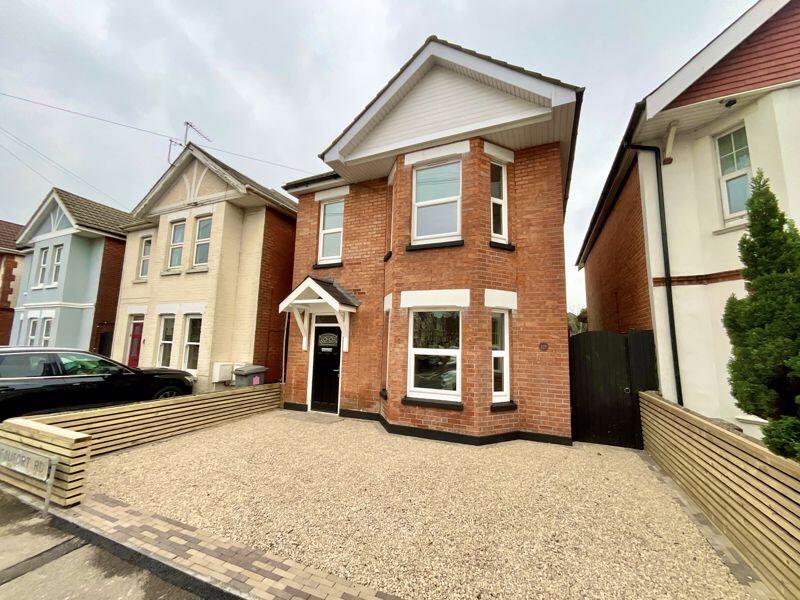ROI = 5% BMV = -4.87%
Description
This beautifully presented four-bedroom, three-reception-room, two-bathroom detached house is situated in a prime residential location and boasts an impressive 100ft rear garden. Originally built in 1935 and extended in 1989, this stunning home offers spacious room sizes and modern amenities, including UPVC double glazing and gas central heating. Features of the property include three separate reception rooms, a modern kitchen with a utility room, a downstairs WC, an 18ft master bedroom with fitted cupboards, three additional bedrooms, a family bathroom, a retiled roof, a detached garage with a block-paved driveway, a garden cabin with a hot tub, and a lovely, sunlit rear garden. This is a fantastic family home, and viewing is deemed essential. Interior Layout: Enter through the side porch into the welcoming hallway, which has stairs leading to the first floor, a cupboard, and a convenient ground-floor WC. At the front of the house, there are two reception rooms: a spacious 20ft lounge featuring a coal-effect gas fire and a bay window, as well as a second reception room also with a bay window. At the rear, the dining room offers French doors leading to the patio and provides access to the kitchen. The kitchen has been extended to create a stylish modern space fitted with an extensive range of wall and base units with a window overlooking the garden. The separate utility room features another sink, and a door leading to the garden. Upstairs, there are four bedrooms: the spacious 18ft master bedroom with a bay window and a full range of fitted wardrobes; bedrooms two and three, which are both good-sized doubles with fitted wardrobes; and bedroom four, a large single with a fitted wardrobe and sink. The family bathroom is equipped with a three-piece suite, including a bath/shower, WC, and basin. Additionally, there is a second shower room with a walk-in shower, WC, and basin. Access to the insulated and boarded loft space is available from the landing. External Features: The front of the property features a block-paved driveway providing off-street parking that leads to the detached garage, complemented by PIR security lighting. Rear Garden: The rear garden extends approximately 100ft in length, featuring a large lawn area and mature borders. Garden Cabin: Built in 2019, the garden cabin is equipped with power and light, and it includes a hot tub (available by separate negotiation), alongside lighting, heating, and a water feature that can be controlled from the main house. There is also an additional shed with power and light. Tenure: Freehold EPC Rating: 63 | D Council Tax Banding: F
Find out MoreProperty Details
- Property ID: 158110196
- Added On: 2025-02-11
- Deal Type: For Sale
- Property Price: £850,000
- Bedrooms: 4
- Bathrooms: 1.00
Amenities
- Retiled Roof
- Extended Kitchen with Utility Room
- Superb Rear Garden with Garden Cabin
- Two Bathrooms
- Detached Garage & Driveway



