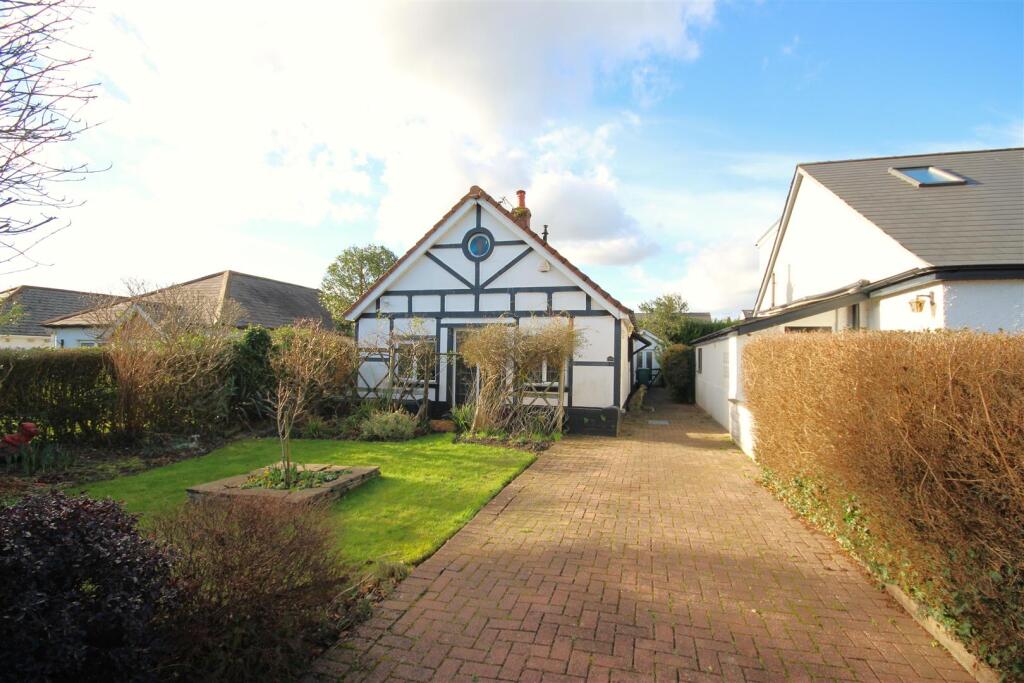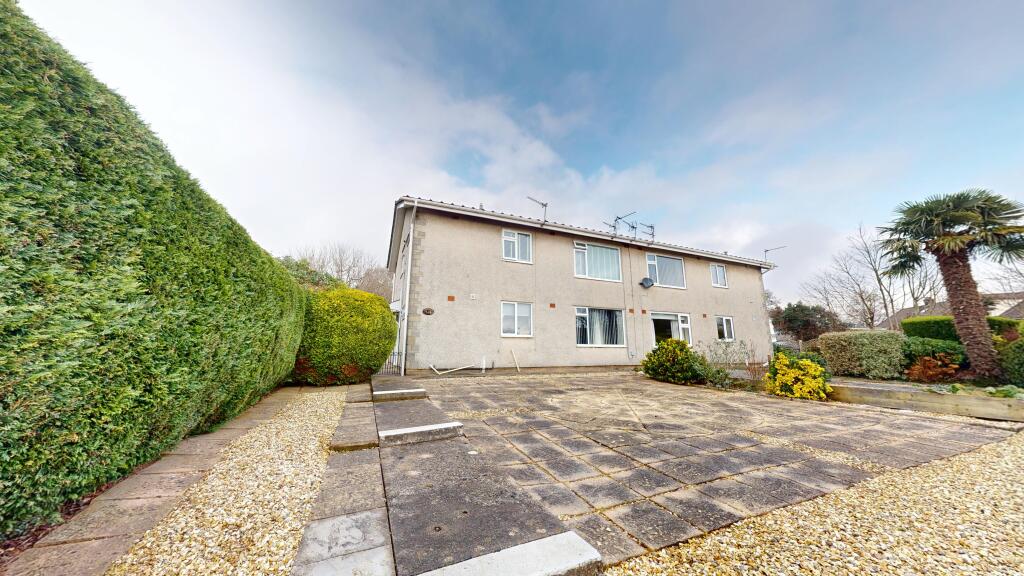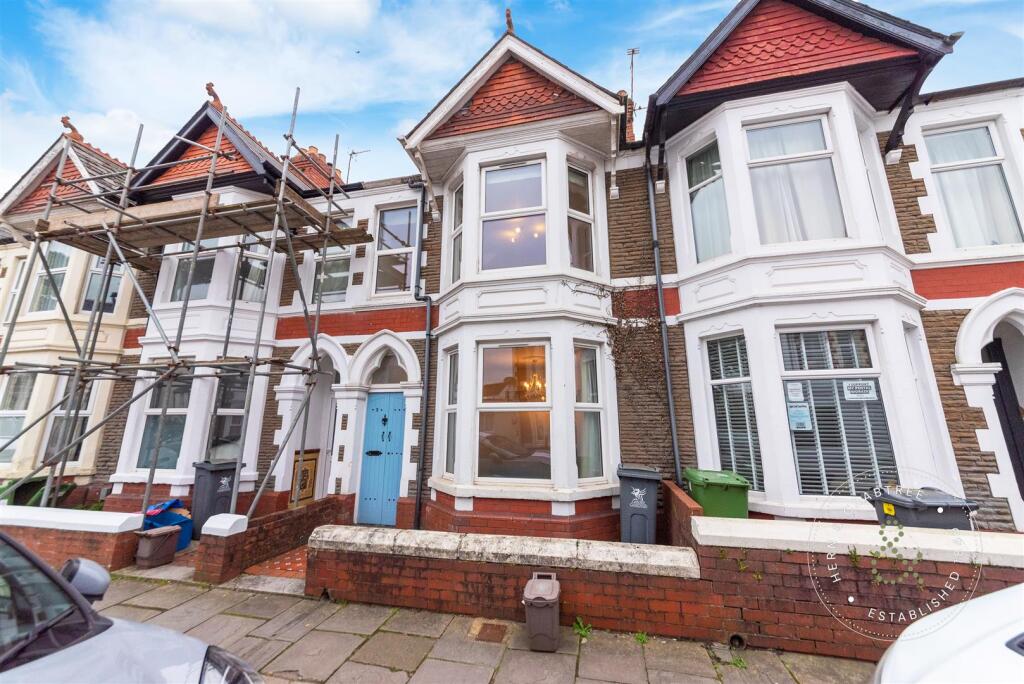ROI = 5% BMV = 4.78%
Description
A charming and versatile detached bungalow on Caegwyn Road in Whitchurch. Ideally situated within walking distance of the village, highly regarded primary and secondary schools, and excellent transport links, this spacious home has been thoughtfully extended to the rear and features a converted loft space. Offered for sale with no onward chain, the property comprises a storm porch, entrance hall, lounge, dining room, two bedrooms, wet room and kitchen on the ground floor. The first floor includes a bedroom, bathroom, and dressing room. Viewing is highly recommended to fully appreciate the generous space and outstanding potential this property offers. Storm Porch - Via hardwood door with lead and stained glass insert. Hallway - Carpeted floor, papered walls with dado rail and wall lights. Textured and coved ceiling and radiator panel. Lounge - 6.10m x 3.51m (20'0" x 11'6") - A generous reception room overlooking the front aspect of the property. With original wood block flooring, radiator panel, papered and coved ceiling, UPVC double glazed front windows with lead inserts, wooden fire surround with gas fire. Dining Room - 3.03m x 3.63m (9'11" x 11'10") - Carpeted floor, papered walls and panelled ceiling. uPVC window to the side aspect and radiator panel. Doors to bedroom two and central hallway. Bedroom One - 3.81m x 2.95m (12'5" x 9'8") - Original wood block flooring, fitted mirror wardrobes along one side, plus built in cupboard, radiator panel, uPVC double glazed windows to side, coved ceiling. Bedroom Two - 3.02m x 4.47m (into wardrobes) (9'10" x 14'7" (int - Overlooking the rear aspect with original wood block flooring, uPVC double glazed window, papered walls and papered ceiling with coving. Fitted cupboards along one side. Ground Floor Wet Room - 1.67m x 1.72m (5'5" x 5'7") - A modern wet room with low level WC, wall mounted wash hand basin and chrome mixer shower. uPVC window to side aspect and chrome towel radiator. Kitchen - 3.42m x 4.10m (11'2" x 13'5") - A modern kitchen with a range of wall and base units with contrasting work surfaces. Integrated washing machine, dishwasher, Neff double ovens and electric hob. Composite sink with chrome tap. Breakfast bar and additional storage and space for fridge and freezer. Tiled splashback, UPVC double glazed windows, UPVC double glazed patio doors to rear garden. Central Hallway - Tiled floor, and carpeted stairs to first floor. Stain glass window to the side aspect. Door to the kitchen. First Floor - The converted loft space is split into three sections. Dressing room leading to bathroom that leads to a bedroom. The floor would operate well as a self contained space. Currently configured as follows. Dressing Room - 2.89m x 3.07m (9'5" x 10'0") - uPVC double glazed rear window, velux window, radiator, open storage to eaves, carpet, staircase to ground floor. Bathroom - 2.28m x 2.36m (7'5" x 7'8") - Carpeted floor, WC, pedestal wash hand basin panelled bath with overhead shower, velux window and radiator panel Bedroom Three - 5.31m x 2.85m (17'5" x 9'4") - Carpeted floor, painted walls, smooth ceiling, Velux window and stain glass port hole window. Radiator panel and built in wardrobes. Front Garden - Lawned area, side access, hedge boundaries, driveway. Rear Garden - Lawned and patio area, pond, hedge boundaries, garden shed, side access. Detached Garage - Driveway leading to garage, light and power. Potential to convert in to garden room or home office. Tenure - This property is understood to be Freehold. This will be verified by the purchaser's solicitor. Council Tax - Band F
Find out MoreProperty Details
- Property ID: 158103980
- Added On: 2025-02-11
- Deal Type: For Sale
- Property Price: £450,000
- Bedrooms: 3
- Bathrooms: 1.00
Amenities
- DETACHED VERSATILE BUNGALOW
- THREE BEDROOMS
- TWO RECEPTION ROOMS
- LOFT EXTENSION
- DOWNSTAIRS WET ROOM
- LARGE GARAGE
- OFF ROAD PARKING
- EXCELLENT TRANSPORT LINKS
- VIEWINGS RECOMMENDED
- NO ONWARD CHAIN



