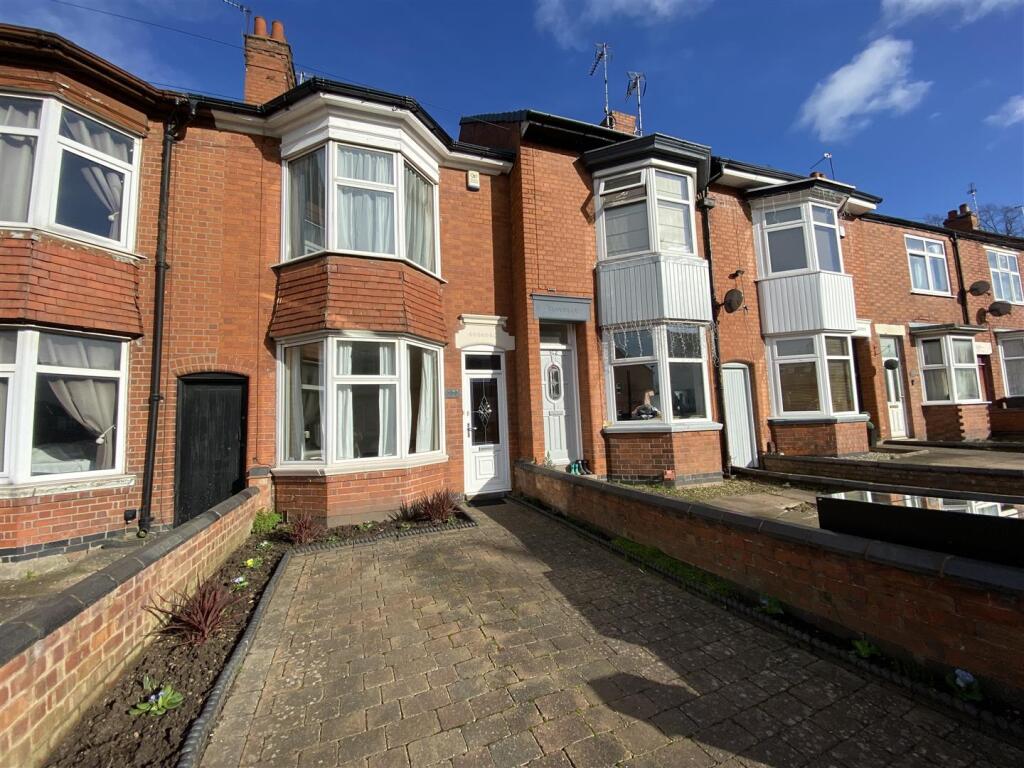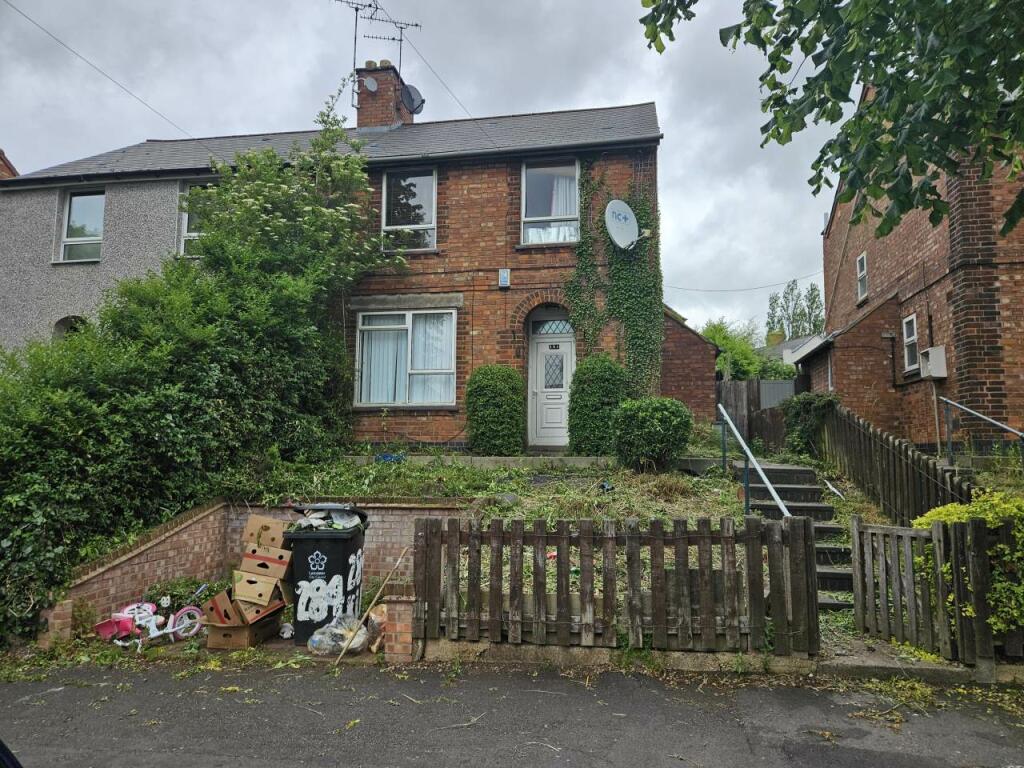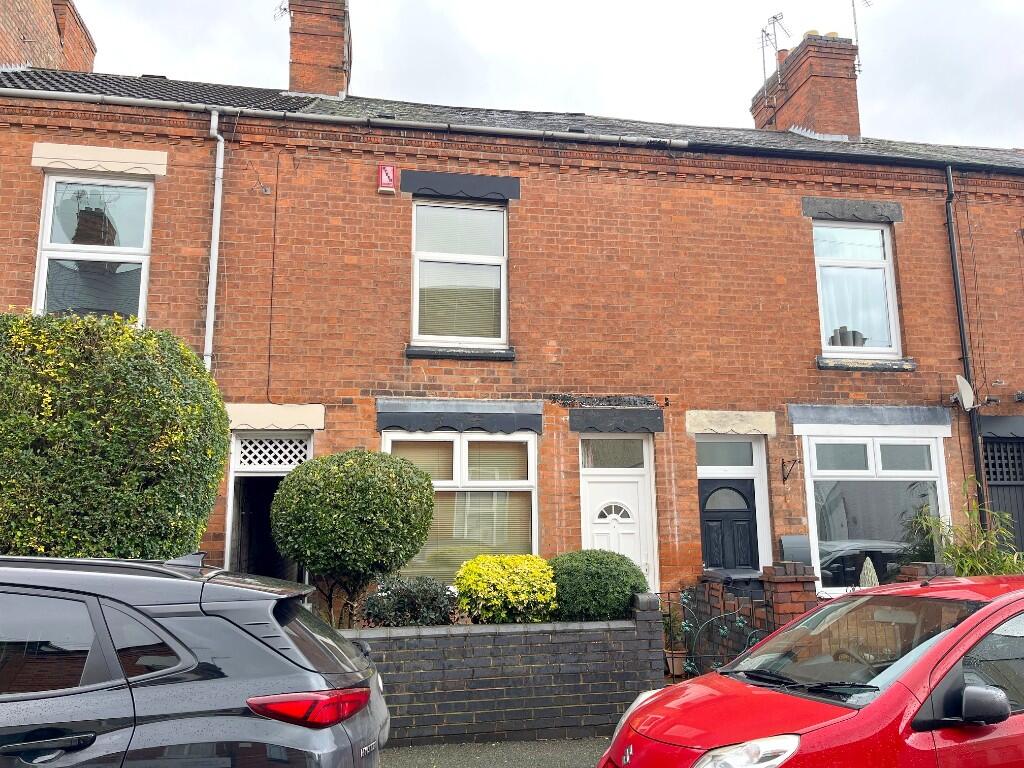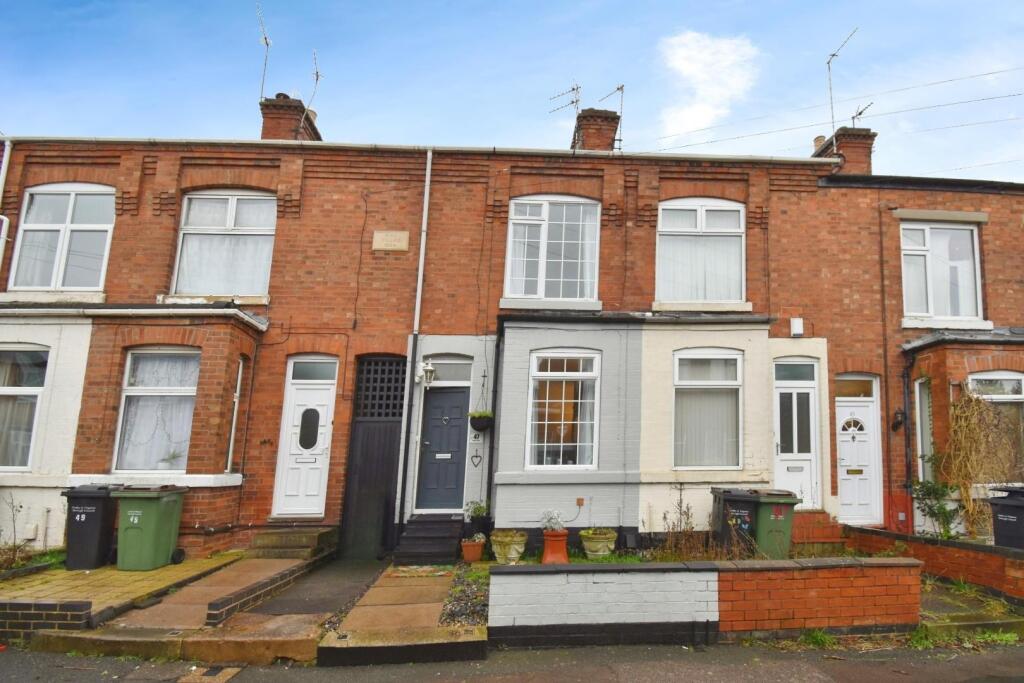ROI = 6% BMV = 3.28%
Description
Situated within the charming suburb of Aylestone, Avondale is a stunning traditional home that offers a delightful blend of charm, elegance and modern comfort. Retaining many original features, this substantial property is perfect for families seeking space and character making it a truly remarkable find. nest believe an internal viewing is essential to truly appreciate. On approach to the home you will be greeted with a paved driveway to the front providing off street parking. Upon entering, you are welcomed by a lovely porch and hall that sets the tone for the rest of the property with its beautiful original tiled floor. The sitting room boasts a beautiful bay window, allowing natural light to flood the space, and features a charming cast iron fireplace, creating a warm and inviting atmosphere. Adjacent to the sitting room is a family room, providing additional living space, which seamlessly connects to the dining room, making it ideal for entertaining guests or enjoying family meals. The fitted kitchen is equipped with wooden wall and base units, offering ample storage and a practical layout for cooking enthusiasts. An inner lobby leads to a convenient downstairs WC, enhancing the functionality of the home. The conservatory, overlooking the expansive garden, serves as a peaceful retreat, perfect for enjoying your morning coffee or unwinding after a long day. On the first floor, you will find three generously sized double bedrooms. The main bedroom features a bay window and fitted wardrobes, providing both style and practicality. Each room offers a comfortable and inviting space for relaxation. The enclosed rear garden is a true highlight of this property, boasting a great size with a lovely patio area, a lush lawn, and a garden shed for additional storage. This outdoor space is perfect for family gatherings or simply enjoying the fresh air. Entrance Porch - 0.81m x 0.64m (2'8 x 2'1) - Hallway - 3.81m x 1.14m max (12'6 x 3'9 max) - Sitting Room - 4.34m max x 2.79m (14'3 max x 9'2) - Family Room - 3.76m x 3.76m (12'4 x 12'4) - Dining Room - 3.86m max x 2.24m (12'8 max x 7'4) - Kitchen - 3.56m x 2.24m (11'8 x 7'4) - Inner Hallway - 1.68m x 0.91m (5'6 x 3) - Downstairs Wc - 1.68m x 0.94m (5'6 x 3'1) - Conservatory - 1.96m x 2.51m (6'5 x 8'3) - First Floor Landing - 7.32m max x 4.27m max (1.65m min x 0.76m min) (24 - Bedroom One - 4.27m x 4.34m max (14 x 14'3 max) - Bedroom Two - 3.20m x 2.92m (10'6 x 9'7 ) - Bedroom Three - 3.78m x 2.24m (12'5 x 7'4) - Bathroom - 2.36m x 1.30m (7'9 x 4'3) -
Find out MoreProperty Details
- Property ID: 158083859
- Added On: 2025-02-11
- Deal Type: For Sale
- Property Price: £250,000
- Bedrooms: 3
- Bathrooms: 1.00
Amenities
- Stunning Traditional Family Home
- Beautifully Cared For & Retaining Original Features
- Sought After & Convenient Location
- No Upward Chain
- Entrance Porch
- Hall
- Sitting Room & Family Room
- Dining Room
- Kitchen
- Conservatory & WC
- First Floor Landing
- Three Bedrooms & Bathroom
- Driveway & Enclosed Rear Garden
- Awaiting Energy Rating
- Council Tax Band B & Freehold




