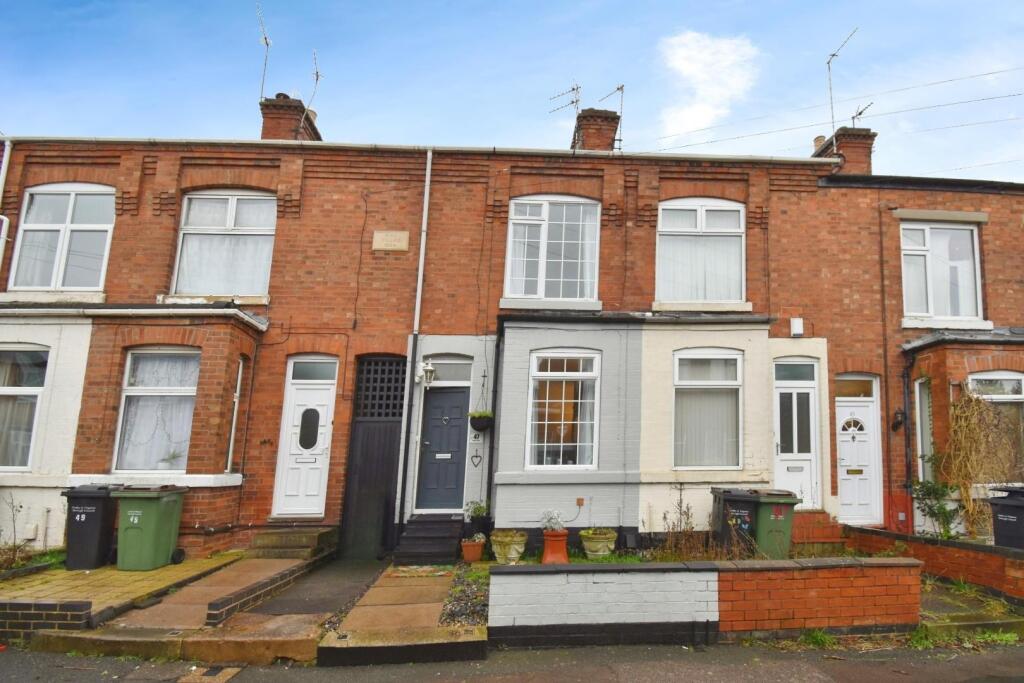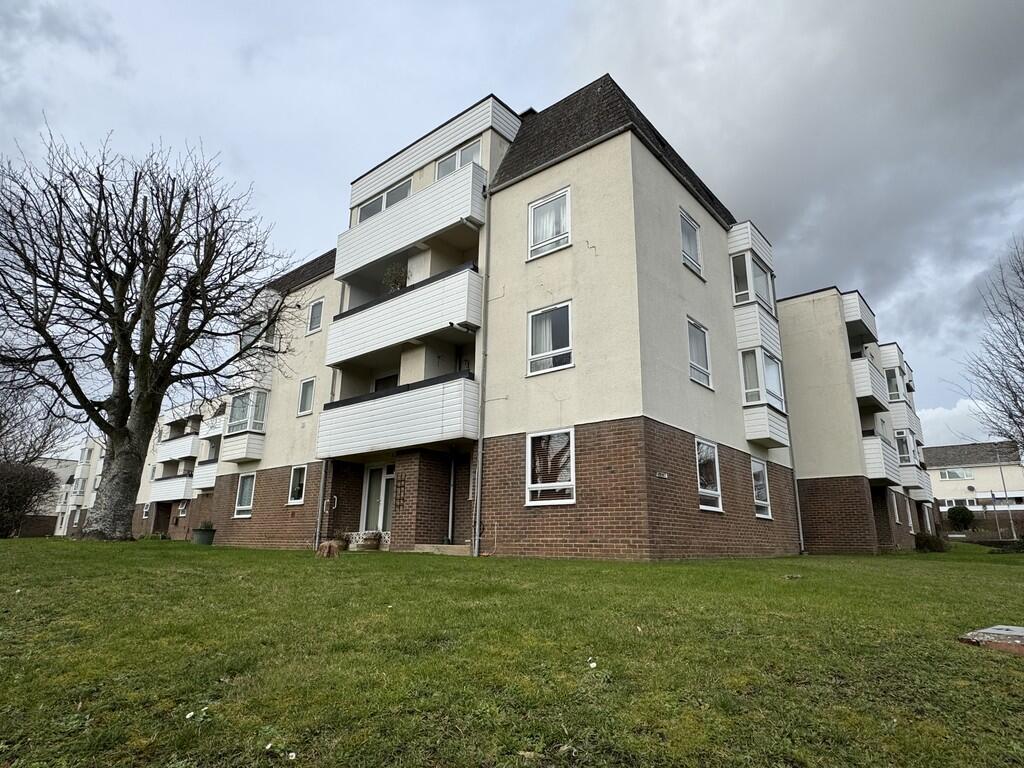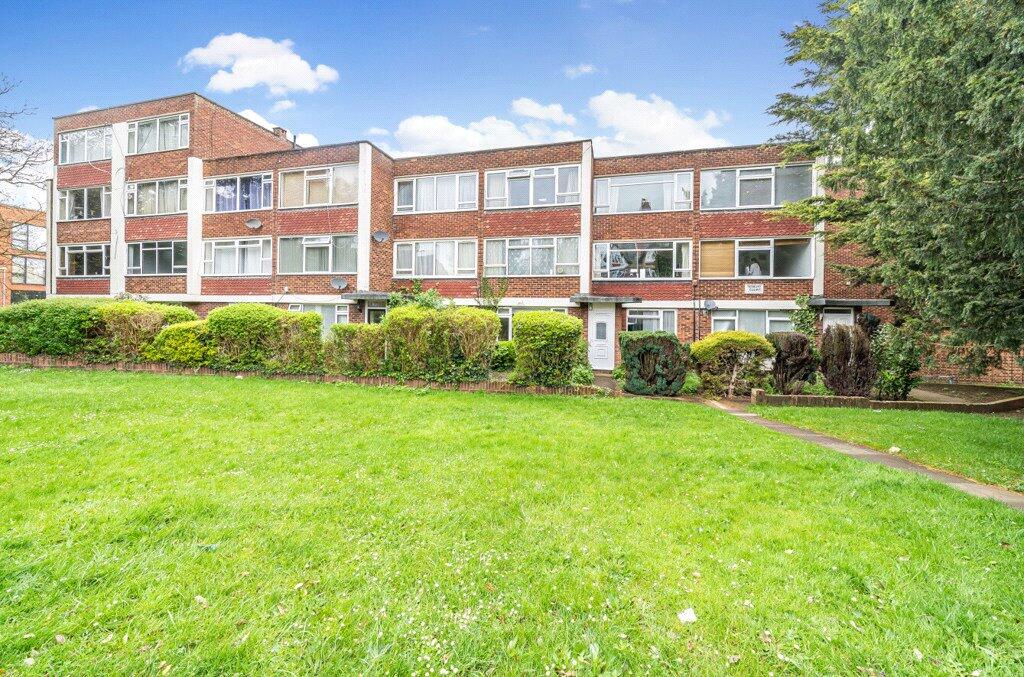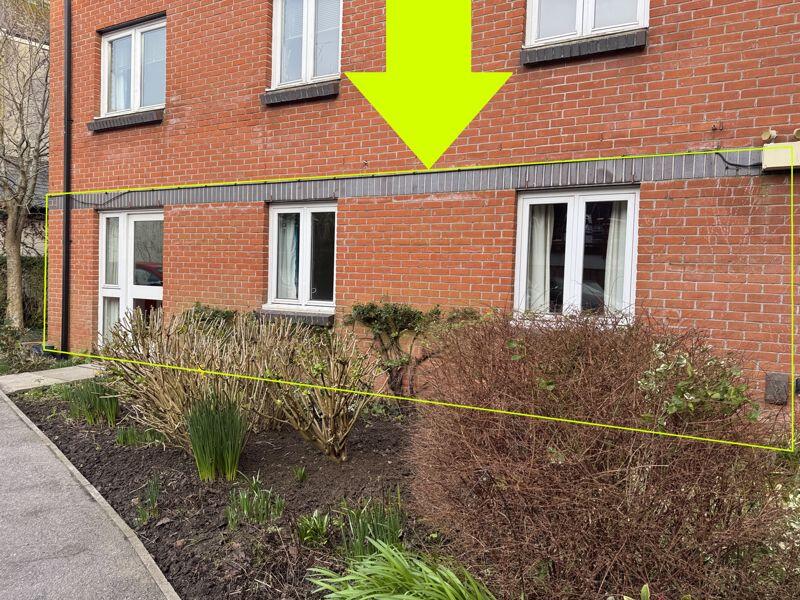ROI = 5% BMV = -9.78%
Description
Nestled in the heart of Oadby, this charming Victorian palisade villa is presented in excellent move-in condition, making it an ideal choice for those seeking a blend of classic elegance and modern convenience. The property boasts two inviting reception rooms, including a living room featuring an open fireplace, perfect for cosy winter evenings. The separate dining room flows seamlessly into a contemporary galley-style fitted kitchen, which provides a delightful space for culinary creativity. Step outside to discover a beautifully landscaped garden, complete with a well-maintained lawn and a patio seating area, ideal for al fresco dining or simply enjoying the fresh air. The garden also includes a shed equipped with power and lighting, offering additional storage or workspace options. This fabulous home comprises two well-appointed double bedrooms, ensuring ample space for relaxation and rest. The luxury bathroom suite is a standout feature, complete with a shower over the bath, providing both style and functionality. Situated in a central location, the property offers easy access to Oadby town centre, where residents can enjoy a diverse selection of national and independent shops, local parks, and range of highly rated schools. Furthermore, the property benefits from excellent road and public transport links, facilitating convenient travel to Leicester city centre, the Fosse Park retail outlet, and the A6 towards Market Harborough. This delightful home is perfect for those looking to embrace a vibrant community while enjoying the comforts of modern living. Don't miss the opportunity to make this charming property your own and call your local Hunters estate agents to arrange your viewing. Living Room - 3.67 x 3.26 (12'0" x 10'8") - Dining Room - 3.79 x 3.27 (12'5" x 10'8") - Kitchen - 3.93 x 1.73 (12'10" x 5'8") - Landing - Bedroom 1 - 3.64 x 3.78 (11'11" x 12'4") - Bedroom 2 - 3.80 x 2.77 (12'5" x 9'1") - Bathroom - 3.91 x 2.19 (12'9" x 7'2") - Garden - Material Information - Wigston - Verified Material Information Council tax band: A Council tax annual charge: £1482.33 a year (£123.53 a month) Tenure: Freehold Property type: House Property construction: Standard form Electricity supply: Mains electricity Solar Panels: No Other electricity sources: No Water supply: Mains water supply Sewerage: Mains Heating: Central heating Heating features: Double glazing and Open fire Broadband: FTTP (Fibre to the Premises) Mobile coverage: O2 - Great, Vodafone - Great, Three - Good, EE - Great Parking: None Building safety issues: No Restrictions - Listed Building: No Restrictions - Conservation Area: No Restrictions - Tree Preservation Orders: None Public right of way: No Long-term area flood risk: No Coastal erosion risk: No Planning permission issues: No Accessibility and adaptations: None Coal mining area: No Non-coal mining area: Yes Energy Performance rating: D All information is provided without warranty. Contains HM Land Registry data © Crown copyright and database right 2021. This data is licensed under the Open Government Licence v3.0. The information contained is intended to help you decide whether the property is suitable for you. You should verify any answers which are important to you with your property lawyer or surveyor or ask for quotes from the appropriate trade experts: builder, plumber, electrician, damp, and timber expert.
Find out MoreProperty Details
- Property ID: 158083550
- Added On: 2025-02-11
- Deal Type: For Sale
- Property Price: £240,000
- Bedrooms: 2
- Bathrooms: 1.00
Amenities
- Two Double Bedroom Victorian Palisade Villa
- Living room with Open Fireplace
- Dining room
- Modern Fitted Kitchen
- Luxury Bathroom suite
- Enclosed Garden with Lawn
- Patio and Garden shed
- Central to Oadby Town centre
- Local shopping
- Amenities and Outstanding Schools
- Ideal First time buyer Young Family Or Savvy Investor
- Excellent Road Links to the City and Motorways




