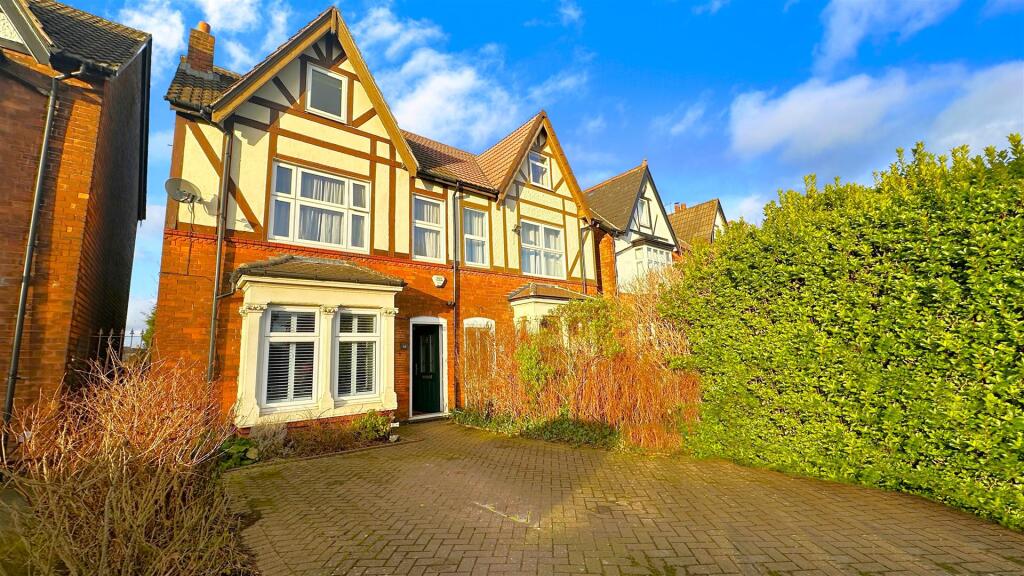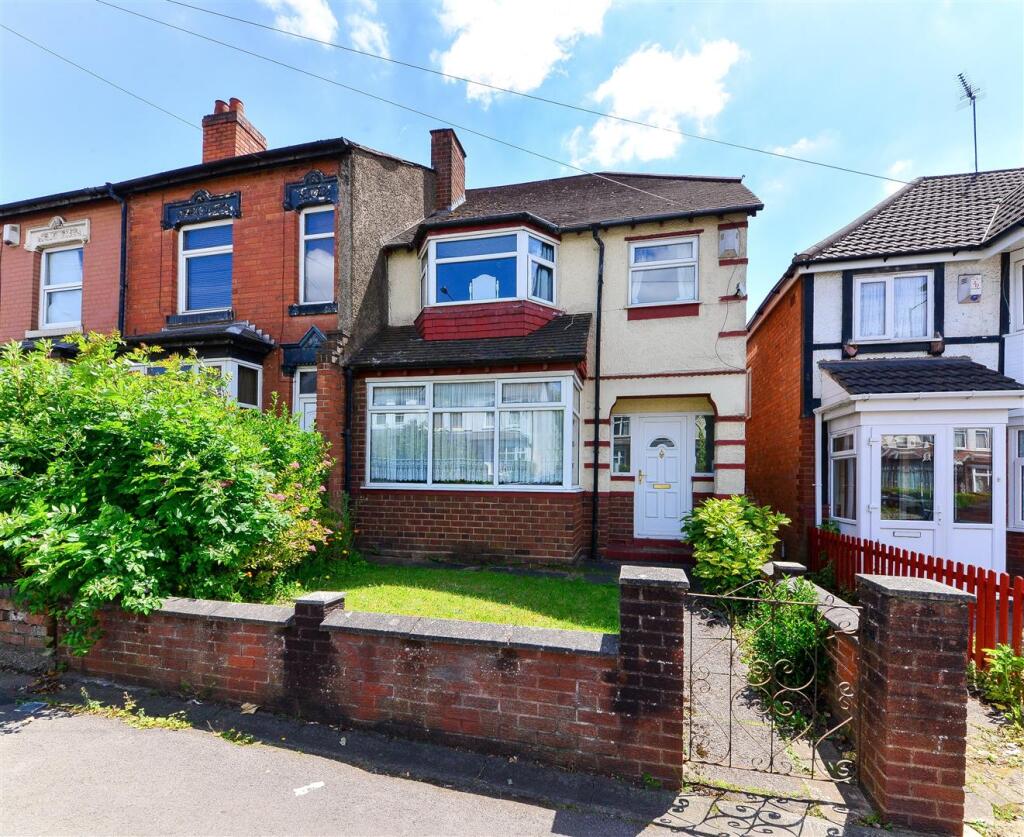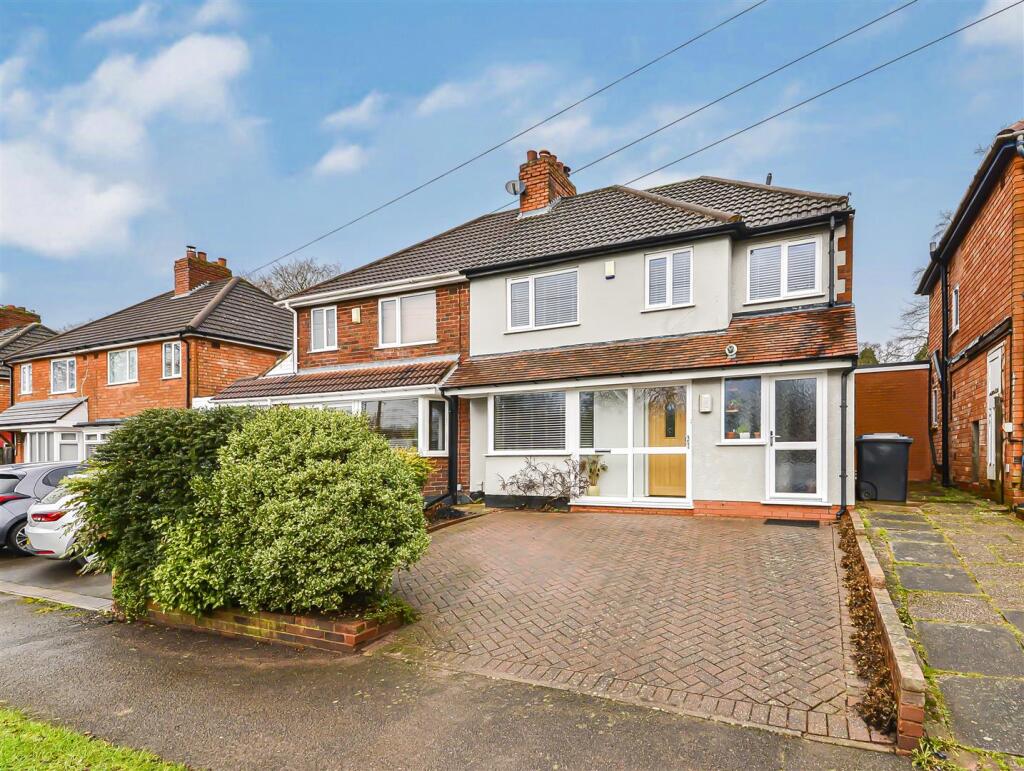ROI = 3% BMV = 13.82%
Description
*SUPERIOR, EXTENDED FOUR BEDROOM SEMI-DETACHED HOME IN PRIME LOCATION!* This is an exquisite, extended, four bedroom period home which offers a wealth of period details and also a beautiful kitchen - dining extension. Ideally placed for all the area has to offer including the much in-demand local schools, short walk to nearby Rowheath park and pavilions, great commuter links via nearby Kings Norton and Bournville train stations plus all of the amenities offered in Bournville, Cotteridge and Stirchley. The house itself offers excellent proportions with typical Victorian high ceilings, period details and modern refinements with the accommodation briefly comprising; driveway, entrance vestibule, entrance hall, two reception rooms with feature fireplaces and French doors, guest wc and separate utility room, stunning side return extended, kitchen- dining room with French doors and a mature garden. To the first floor there are three double bedrooms and a modern bathroom and a further staircase gives rise to the excellent top floor fourth double bedroom. This is a wonderful home in a great location! Please call our Bournville office to book your viewing! EPC Rating D and Council Tax Band D. Approach - This superb Edwardian semi detached property is approached via a block brick front driveway with decorative hedgerows and flowerbeds to borders, also incorporating side access point giving access to the rear garden and driveway leads to a composite front entry door with leaded light stained glass insets opening into: Entrance Vestibule - With original Minton tiled floor covering, wall mounted electric fuse box, ceiling light point and hardwood door with an accompanying window above opening into: Main Entrance Hall - With three ceiling light points, cornice to ceiling, central heating radiator, Amtico floor covering, stairs with decorative balustrades gives rise to the first floor landing, open plan under stairs storage area and interior doors opens into: Front Reception Room - 4 to recess x 5 to bay recess (13'1" to recess x 1 - With double glazed bay window to the front aspect, cornice to ceiling, ceiling light point, decorative picture rail, in-built meter cupboard, inset feature gas fire with cast iron surround, tiled hearth and wooden mantle piece and central heating radiator. Rear Reception Room - 3.35 x 3.6 (10'11" x 11'9") - With frosted double glazed window to the side aspect, double glazed French doors giving views and access to the rear garden, ceiling light point and central heating radiator. Ground Floor Wc - 1.93 x 0.96 (6'3" x 3'1") - With frosted double glazed window to the side aspect, ceiling light point, wall mounted extractor, wash hand basin on pedestal with hot and cold taps, low flush WC, central heating radiator, tiling to splash backs and tiled floor. Utility Room - 1.38 x 2.1 (4'6" x 6'10") - With double glazed window to the side aspect, wall mounted Worcester Bosch combination boiler, space facility for tumble dryer and washing machine, tiled floor, wood effect work surfaces and wall mounted extractor. Extended Kitchen/Dining Room - 4.41 x 4.62 max (14'5" x 15'1" max) - Kitchen area with a light grey selection of contemporary wall and base units with wood effect work surfaces, space facility for Range cooker with stainless steel splash back and stainless steel extractor above, feature under cupboard lighting, space facility for an American style fridge freezer, integrated dishwasher, one and a half bowl stainless steel sink and drainer with hot and cold mixer tap, two Velux roof lights, larder cupboard, Amtico floor covering, tiling to splash backs, double glazed window to the rear aspect and opening into the dining area. With double glazed French doors with accompanying above and side windows, central heating radiator, decorative picture rail and ceiling light point. First Floor Accommodation - From first floor landing turning staircase with decorative balustrades gives rise to the first floor landing with ceiling light point, central heating radiator, stairs with further balustrades gives rise to the top floor landing and interior door opening into: Superb Principle Bedroom - 4.24 x 5.19 (13'10" x 17'0") - With two double glazed windows to the front aspect, original inset cast iron decorative fireplace with tiled hearth and surround, ceiling light point, picture rail, central heating radiator and wardrobe space to alcoves. Bedroom Two - 3.65 x 3.35 (11'11" x 10'11") - With double glazed window to the rear aspect, inset decorative cast iron fireplace and hearth, ceiling light point, picture rail and central heating radiator. Enlarged Bathroom - 2.22 x 2.7 (7'3" x 8'10") - With push button low flush WC, wash hand basin on pedestal, p-shaped panel bath with mains power shower over and hot and cold taps, tiling to splash backs, double glazed frosted window to the side aspect, tiled floor covering and contemporary wall mounted column radiator. Bedroom Three - 3.22 x 4.04 (10'6" x 13'3") - With double glazed window to the rear aspect, ceiling light point, inset decorative cast iron fireplace and central heating radiator. Bedroom Four - 5.3 x 5.15 (17'4" x 16'10") - From first floor landing turning staircase gives rise to the top floor fourth bedroom with double glazed dormer window to the front aspect, ceiling light point, storage to eaves space, a selection of triple mirror fronted in-built wardrobes and storage, further door opening into over stairs storage area and central heating radiator. Rear Garden - From the French doors in the dining area leads out to an initial full width patio including side return and wooden gate giving access to the front of the property, then steps leads down to the main garden area with mature lawns and decorative flowerbeds and hedgerows to all borders, pathway then meanders to the rear garden area with circular patio, hard standing for garden shed, decorative raised sculptured flowerbeds and low maintenance Cotswold stones and leading to the rear of the garden area with further garden shed and being finished with panel fencing to all borders.
Find out MoreProperty Details
- Property ID: 158023838
- Added On: 2025-02-10
- Deal Type: For Sale
- Property Price: £550,000
- Bedrooms: 4
- Bathrooms: 1.00
Amenities
- Superior Semi-Detached Home
- Four Bedrooms
- Two Reception Rooms
- Extended Kitchen - Dining Room
- Gardens
- Driveway
- Great Location
- Guest WC and Utility



