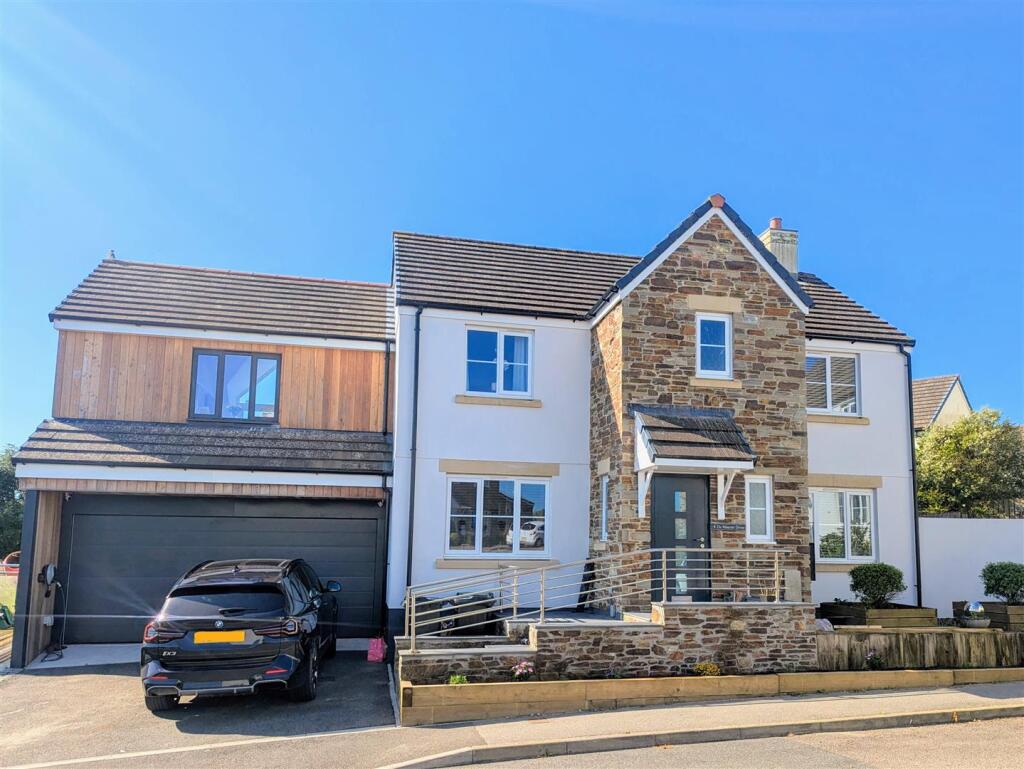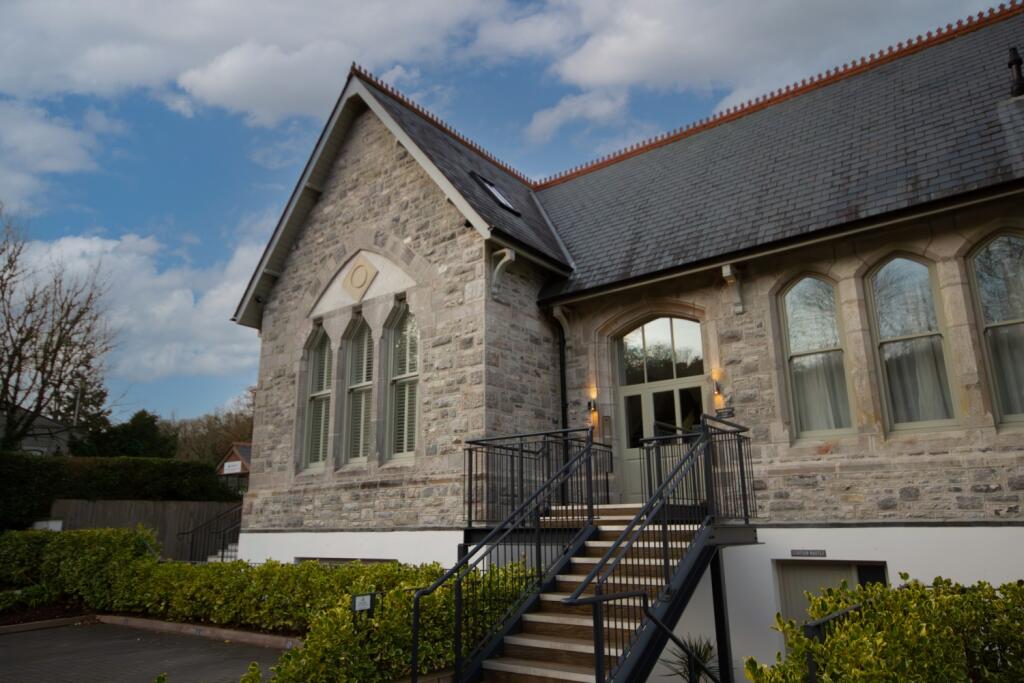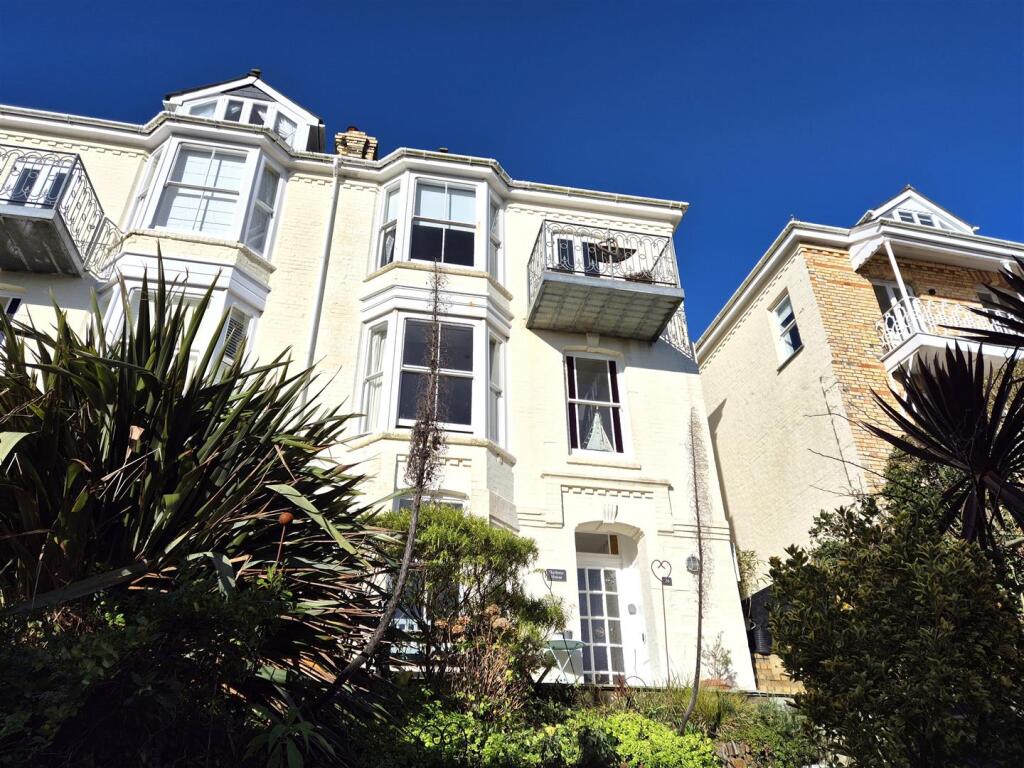ROI = 2% BMV = 0.54%
Description
A SUPERBLY PRESENTED, 4 BEDROOM, DETACHED FAMILY HOME, WHICH HAS BEEN RECENTLY EXTENDED GIVING ADDITIONAL LIVING ACCOMMODATION, BEAUTIFUL PRINCIPAL BEDROOM AND WORKSHOP. DOUBLE GARAGE, FRONT AND REAR GARDENS. SITUATED IN A POPULAR MODERN ESTATE. Fowey is regarded as one of the most attractive waterside communities in the county. Particularly well known as a popular sailing centre, the town has two thriving sailing clubs, a famous annual Regatta and excellent facilities for the keen yachtsman. For a small town Fowey provides a good range of shops and businesses catering for most day to day needs. The immediate area is surrounded by many miles of delightful coast and countryside much of which is in the ownership of the National Trust. Award winning restaurants, small boutique hotels, excellent public houses etc, have helped to establish Fowey as a popular, high quality, destination. There are several excellent golf courses within easy reach, many world class gardens are to be found in the immediate area and the fascinating Eden Project with its futuristic biomes is just 5 miles to the north west. There are good road links to the motorway system via the A38/A30. Railway links to London, Paddington, can be made locally at Par, and St. Austell and there are flights to London and other destinations from Newquay. Location - Situated in a very popular modern estate on the outskirts of the town. Du Maurier Drive is within walking distance of a primary and secondary school and soon to open convenience store. Families needing to commute to work or to further education can easily get to and from without touching on Fowey town which can get busy in holiday season. Also within walking distance is the town, harbour and all the eclectic mix of shops, restaurants and pubs. Close by is St Catherine's Parade which is a beautiful woodland walk down to Readymoney cove. The Property - The current owners have recently extended the property creating a impressive, stylish, spacious 4 bedroom family home. Originally built in 2014, the already modern home has been transformed providing everything a family could need or desire, including Tesla battery charger and solar panels to the roof. The front door opens in to a hallway with doors opening into a cloakroom, playroom, utility room, living room and kitchen/dining room. The large contemporary sitting room has built in shelving and cupboards with an elegant inset electric fire creating not just a feature wall but making cosy on cooler evenings. Double doors open into a stunning living area with plenty of space for dining, cooking, and relaxing, a fabulous room for entertaining friends and family. The room is flooded with light from two sets of tri-folding doors, a set of floor to ceiling windows and two roof lantern lights. On sunny days with the doors open inside and outside become one! The kitchen has ample base and wall units with space for an American style fridge freezer, two electric ovens, dishwasher, wine cooler and electric induction hob. An island provides extra storage and workspace. Further rooms on the ground floor are a front facing playroom which could easily be an office, study or hobby room or a ground floor bedroom if required. A utility room has useful worksurface, sink and space for a washing machine and tumble dryer. The cloakroom has WC and wash hand basin. Stairs lead up to the landing giving access to a small double bedroom with views over the rear garden, a large double bedroom and the original principal bedroom with en-suite shower room and built in cupboard. A family bathroom has a bath, separate shower, WC, wash hand basin and heated towel rail. A door opens into the newly extended principal bedroom which oozes a penthouse luxury vibe. Stepping down into the spacious bedroom with a contemporary vaulted ceiling, the room comprises of a free standing bath, his and her dressing rooms and doors opening out onto your own private balcony. An en-suite shower room continues the luxury feel with his and her wash hand basins mounted on decorative shelving, shower, WC and heated towel rail. Outside - There is a large garage accessed from the driveway. A door opens from the rear of the garage to the office, a super space to work from home and with lovely views over the rear garden. The rear garden is completely enclosed and has been extensively redesigned to create a fabulous space for entertaining and al fresco dining. The paved terraces offer a super space for table and chairs/sun loungers and a pathway leads to an an area of lawn with borders to the side housing a number of plants and shrubs. The garden attracts sun all day and bifold doors from both the kitchen and dining area extend the living space to outside. Tenure - Freehold - Council Tax Band - E - With improvement indicator. Epc Rating - B - Local Authority - Cornwall Council, 39 Penwinnick Road, St Austell, Cornwall, PL25 5DR Services - None of the services, systems or appliances at the property have been tested by the Agents. Viewing - Strictly by appointment with the Sole Agents: May Whetter & Grose, Estuary House, Fore Street, Fowey, Cornwall, PL23 1AH. Tel: Email:
Find out MoreProperty Details
- Property ID: 157951121
- Added On: 2025-02-08
- Deal Type: For Sale
- Property Price: £675,000
- Bedrooms: 4
- Bathrooms: 1.00
Amenities
- SUPERBLY PRESENTED ACCOMMODATION
- RECENTLY EXTENDED TO AN EXTREMELY HIGH STANDARD
- 4 BEDROOMS
- 3 BATHROOMS
- SPACIOUS
- LUXURY PRINCIPAL BEDROOM
- BEAUTIFULLY DESIGNED KITCHEN/DINING ROOM
- FRONT GARDEN AND LANDSCAPED REAR GARDEN
- DOUBLE GARAGE
- WORKSHOP/HOME OFFICE
- TENURE FREEHOLD
- COUNCIL TAX BAND E



