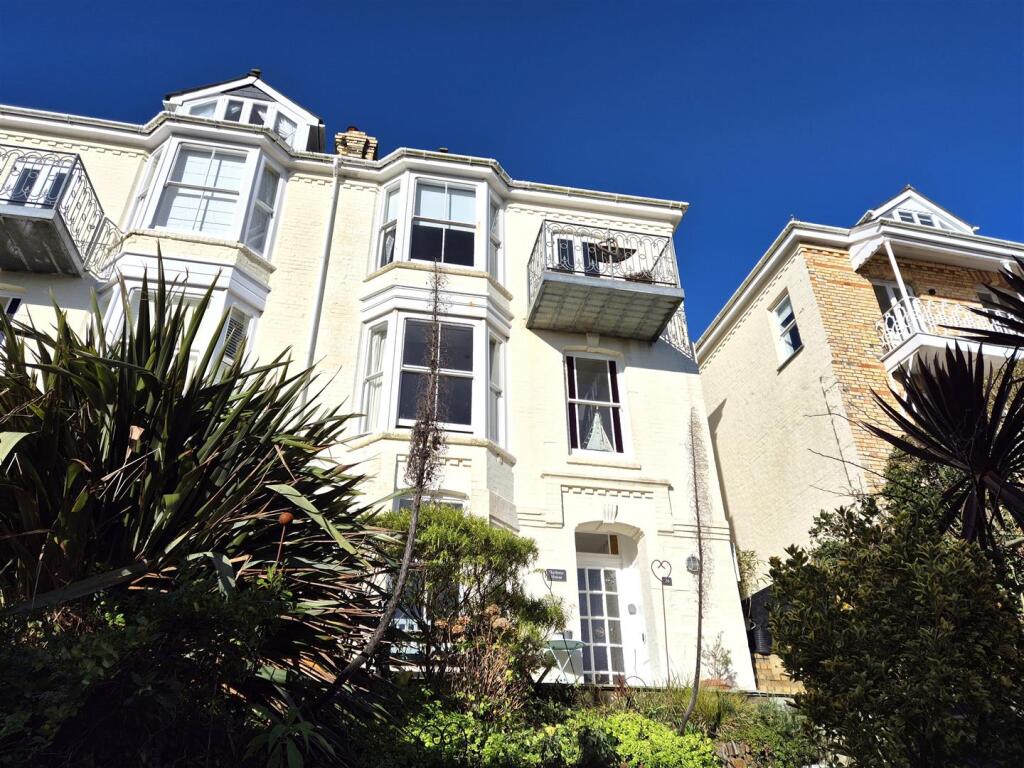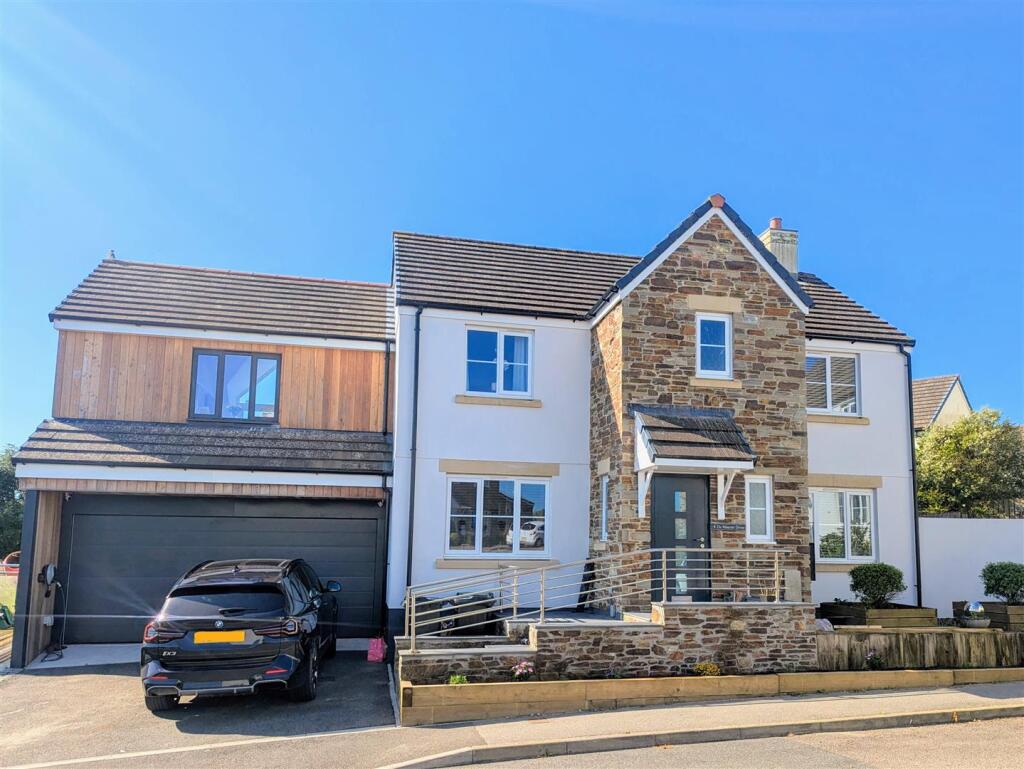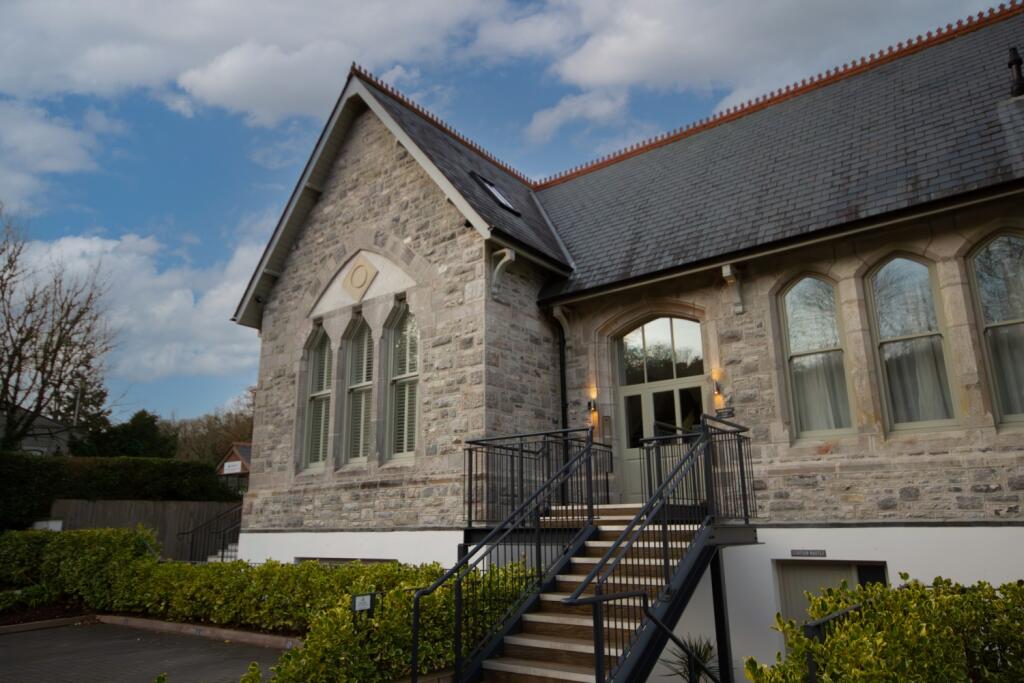ROI = 2% BMV = -4.7%
Description
SOUGHT AFTER ESPLANADE POSITION, BEAUTIFUL 4 BEDROOM SEMI-DETACHED PERIOD TOWN HOUSE SET OVER FOUR FLOORS. PANORAMIC ESTUARY VIEWS FROM TOP TWO FLOORS. REAR COURTYARD, SET BACK FROM ROAD, CLOSE TO ALL AMENITIES OF FOWEY TOWN AND HARBOUR. PLANNNG PERMISSION GRANTED FOR 2 STOREY REAR EXTENSION. *VACANT POSSESSION* The Location - Fowey is regarded as one of the most attractive waterside communities in the county. Particularly well known as a popular sailing centre, the town has two thriving sailing clubs, a famous annual Regatta and excellent facilities for the keen yachtsman. For a small town Fowey provides a good range of shops and businesses catering for most day to day needs. The immediate area is surrounded by many miles of delightful coast and countryside much of which is in the ownership of the National Trust. Award winning restaurants, small boutique hotels, excellent public houses etc, have helped to establish Fowey as a popular, high quality, destination. There are several excellent golf courses within easy reach, many world class gardens are to be found in the immediate area and the fascinating Eden Project with its futuristic biomes is just 5 miles to the north west. There are good road links to the motorway system via the A38/A30. Railway links to London, Paddington, can be made locally at Par, and St. Austell and there are flights to London and other destinations from Newquay. Situated in an elevated position on the desirable Fowey Esplanade is this beautiful, elegant period town house. Conveniently close to Fowey town and harbour, it is only short level stroll to the beach taking in breathtaking estuary views across to Polruan. The Property - A light and welcoming entrance hall with space for shoes and coats gives access to a ground floor bedroom with views over the pretty front garden. Stairs rise up the first floor which comprises of two double bedrooms and a family bathroom. The front double bedroom enjoys a bay window which floods the room with light and offers a glimpse of the harbour. The rear double bedroom has French doors opening out on to the courtyard. A family bathroom has a hand wash basin, WC, bath and heated towel rail. Steps rise from the landing, made light from a pretty stained glass window, up to the living area where you are immediately struck by the panoramic estuary views. These can be admired and enjoyed from the balcony, a wonderful place to sit and relax with a hot cup of coffee or an evening glass of wine. The large sitting room is made light and bright with French doors leading off to the balcony and a bay window. A period ornamental fire place provides a focal point if you can be distracted from the stunning views. Stairs rise to the third floor. A door leads through into the well appointed kitchen/dining room with wall and base units, an integral electric oven and gas hob and space for a washing machine and fridge freezer. There is space for a table and chairs. Doors opening to a raised decked area with room for a table and chairs. Steps lead down to the rear courtyard. The third floor has the principal bedroom with glorious views over the Fowey estuary, across to Polruan and out to sea. There is an ensuite shower room comprising of shower unit, wash hand basin, WC and heated towel rail. Outside - The house is approached via steps from Esplanade, with a path leading up though pretty mature borders to the front door where there is a paved patio area. Further steps lead up the side of the house to give access to the rear courtyard with space for table and chairs. There is access to an outhouse with plumbing for washing machine and further utility/storage room. Wooden stairs lead up to a balcony area with double doors opening to the dining room. Agents Note - There is planning permission granted to construct a rear, 2 storey extension incorporating a roof terrace PA21/08298. Drawings on online or visit: Epc Rating - D - Viewing - Strictly by appointment with the Sole Agents: May Whetter & Grose, Estuary House, Fore Street, Fowey, Cornwall, PL23 1AH. Tel: Email: Services - None of the services, systems or appliances at the property have been tested by the Agents. Local Authority - Cornwall Council, 39 Penwinnick Road, St Austell, Cornwall, PL25 5DR
Find out MoreProperty Details
- Property ID: 157883987
- Added On: 2025-02-07
- Deal Type: For Sale
- Property Price: £995,000
- Bedrooms: 4
- Bathrooms: 1.00
Amenities
- VICTORIAN PERIOD 4 BEDROOM TOWN HOUSE
- ELEVATED POSTION
- SET OVER FOUR FLOORS
- PANORAMIC ESTUARY VIEWS FROM TOP TWO FLOORS
- BALCONY WITH STUNNING VIEWS TO THE HARBOUR AND OUT TO SEA
- REAR COURTYARD
- PRETTY FRONT GARDEN
- IDEAL LOCATION CLOSE TO TOWN AND ALL AMENITIES
- LEVEL WALKING DISTANCE TO READYMONEY BEACH
- TENURE - FREEHOLD
- COUNCIL TAX BAND - E
- *VACANT POSSESSION*



