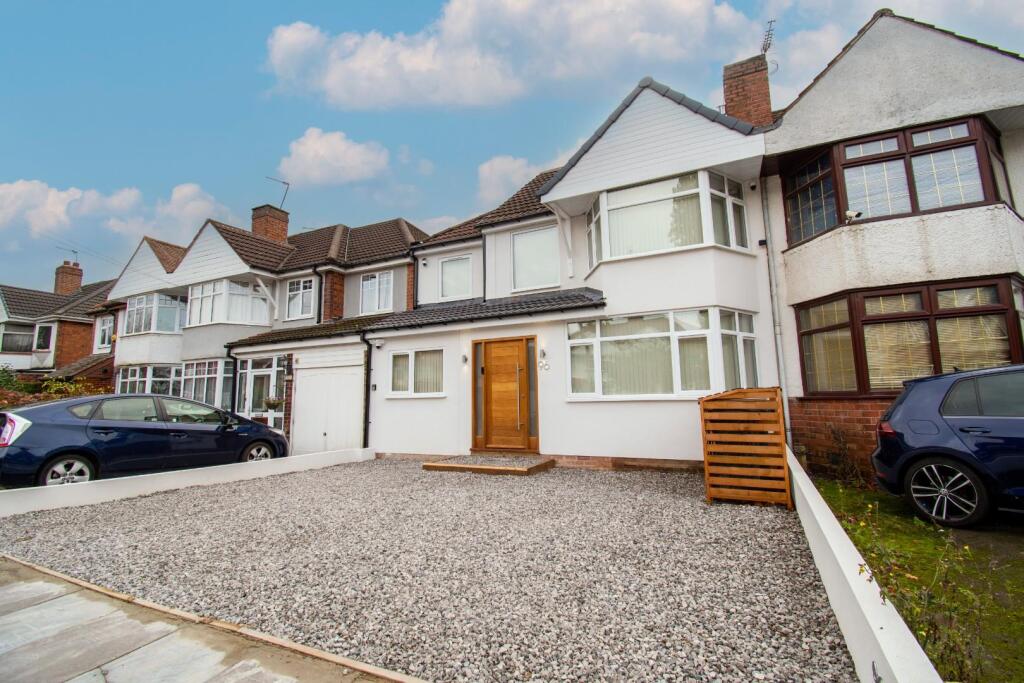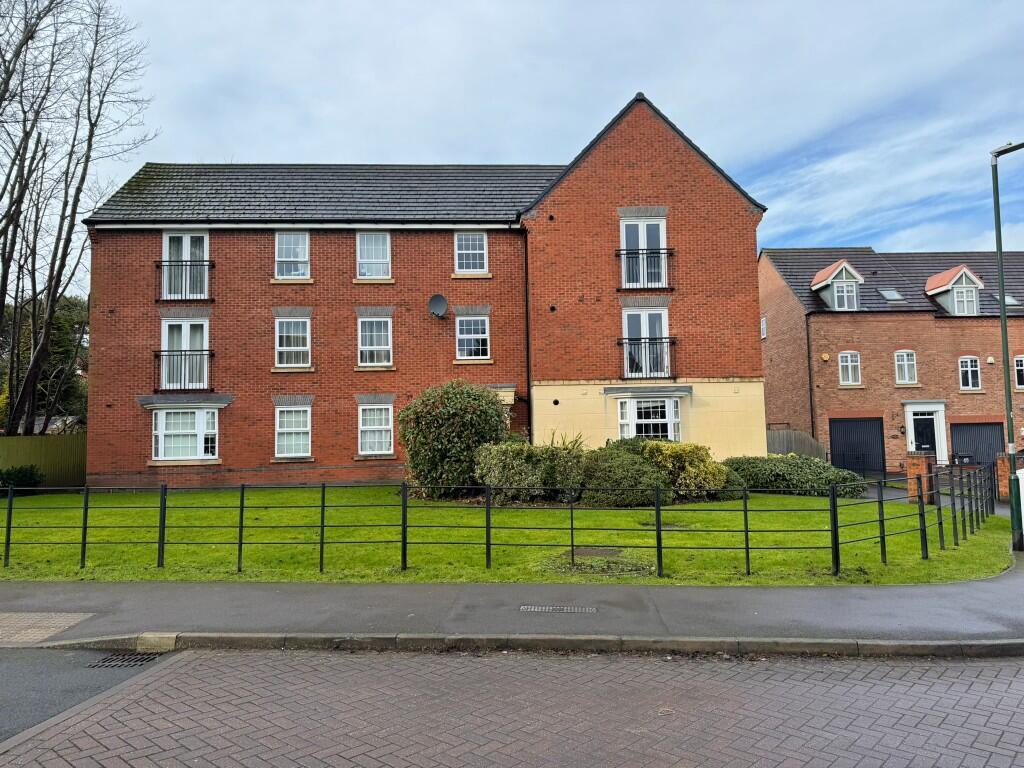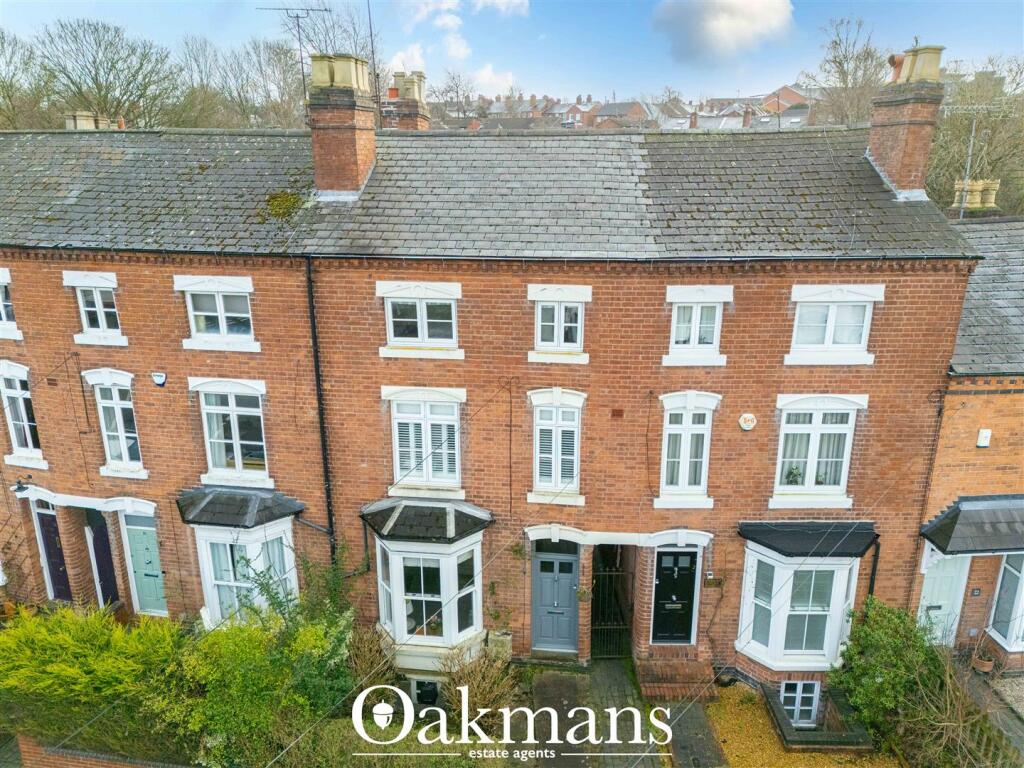ROI = 5% BMV = 7.51%
Description
An immaculately presented and redesigned semi-detached home situated in this popular residential location in Harborne. This property has been comprehensively extended and developed to provide over 1600 sqft of internal accommodation over three floors, including open-plan living and five double bedrooms. Additionally benefiting from a large south facing rear garden and being sold with No Upward Chain. The property has been extended throughout including a loft conversion and the work has been carried out to an extremely high standard. With double glazing throughout and gas central heating including under-floor heating in the kitchen area and all bathrooms. The property has a driveway for at least two cars with a boundary wall perimeter. As you enter the property you are welcomed by a grand entrance with a tiled reception area and with a staircase to the first floor. Large double doors lead through to the spacious open-plan living quarters that also wrap-around to the kitchen area that equally has its own access from the hallway. The living space provides a luxurious feel with ample space for living and dining room furniture, and with a feature media wall being centrally positioned. Around to the kitchen area are two roof lanterns and large windows and patio doors to the rear elevation providing an array of natural light. The kitchen area comprises breakfast bar with wall and base level gloss white units and complimentary work surfaces, with tiled splash-back. Integrated appliances include double oven and grill, with a large electric hob and extractor fan, integrated fridge freezer and a separate utility area providing space for washing machine and dishwasher. There is a cloakroom just off the kitchen offering a WC and wall mounted sink unit. Completing downstairs is a ground floor double bedroom that could equally be used as a study room, with access to a ground floor partly tiled en-suite comprising WC, vanity sink unit and walk-in shower cubicle with rain-head. The upstairs accommodation provides four luxurious bedrooms, including three double rooms to the first floor that are complimented by a stunning family bathroom comprising WC, wall mounted vanity sink unit, a freestanding bath with mixer tap and a level-threshold walk-in shower area with rainfall shower head. A staircase leads up to the second floor to the large master bedroom suite that has been developed to provide plenty of space, and dual aspect skylights and windows for natural light, with its own luxury en-suite again including WC, wall mounted sink unit and level threshold shower area with rainfall shower. Completing this property is a fantastic south-facing and completely secluded rear garden, one of the largest on the road. Surrounded by trees but a real suntrap with gravel patio area and a large lawn for families to entertain guests in the summer months. The property is located in this quiet residential neighbourhood with an array of local amenities at the top of the road. This sought after Harborne location is within close proximity of plenty of local amenities including shops, cafés and transport facilities. Key points of interest which are easily accessible include most notably the Queen Elizabeth Medical Complex but also The University of Birmingham and Birmingham City Centre. There are also a range of desirable local schools in the Harborne area nearby such as The Blue Coat School, St Peters Junior and Infants, King Edwards VI Five Ways and Edgbaston High School for Girls. Estate agents operating in the UK are required to conduct Anti-Money Laundering (AML) checks in compliance with the regulations set forth by HM Revenue and Customs (HMRC) for all property transactions. It is mandatory for both buyers and sellers to successfully complete these checks before any property transaction can proceed. Our estate agency uses Coadjute’s Assured Compliance service to facilitate the AML checks. A fee will be charged for each individual AML check conducted.
Find out MoreProperty Details
- Property ID: 157938998
- Added On: 2025-02-07
- Deal Type: For Sale
- Property Price: £650,000
- Bedrooms: 5
- Bathrooms: 1.00
Amenities
- Immaculate Extended and Improved Semi-Detached Family Home
- Five Double Bedrooms and Three Bathrooms
- Popular Residential Location in Harborne
- Open Plan Living Throughout Downstairs
- Driveway and Large South Facing Rear Garden
- Excellent Access Links to QE Medical Complex and Birmingham University
- No Upward Chain
- EPC Rating - C



