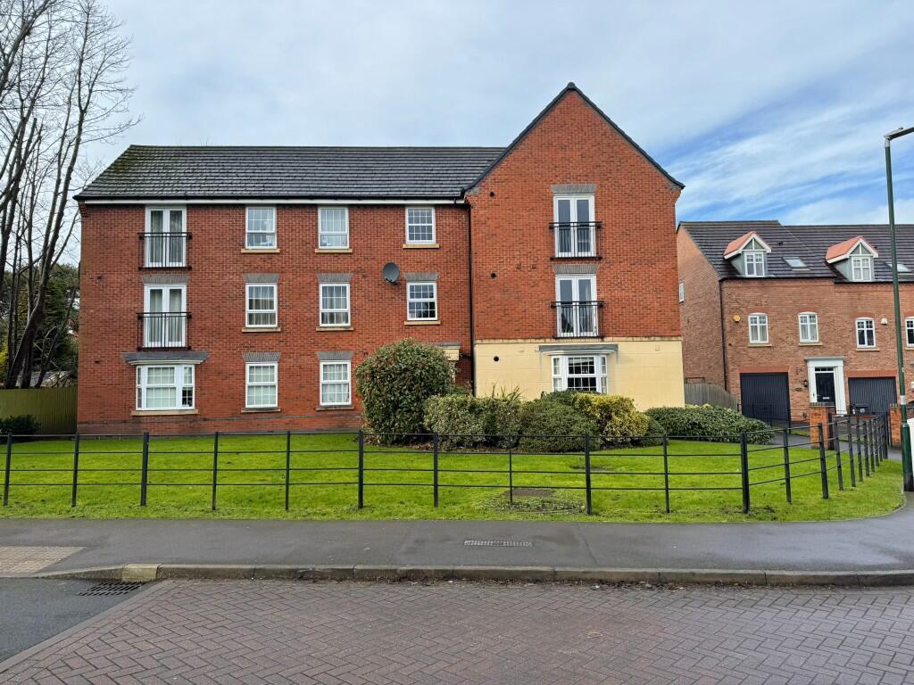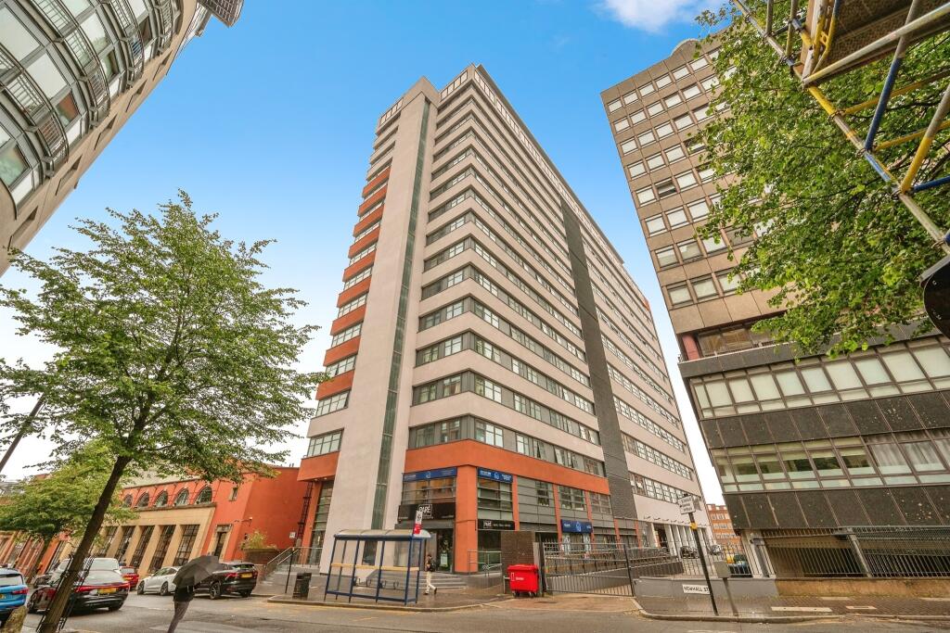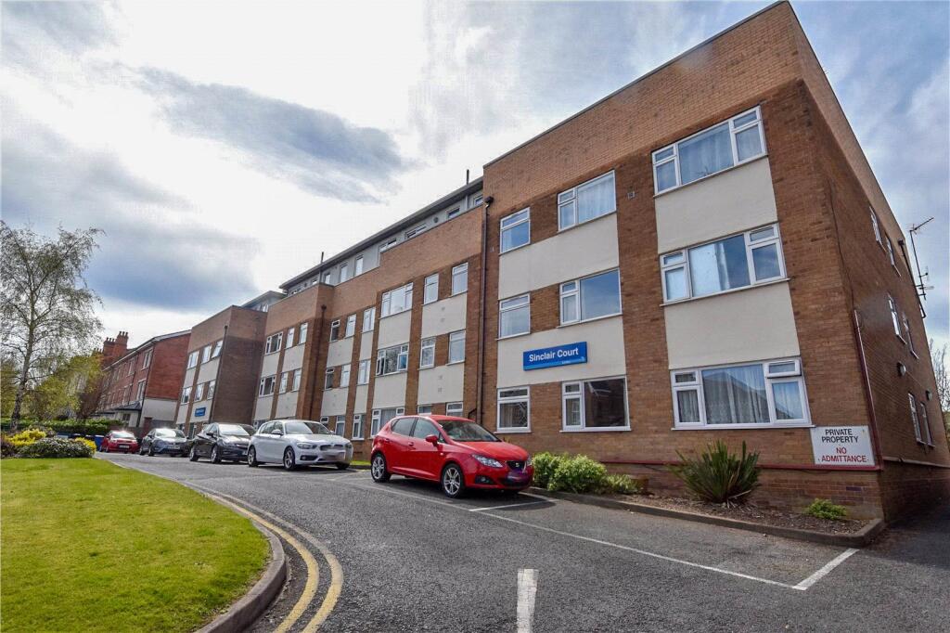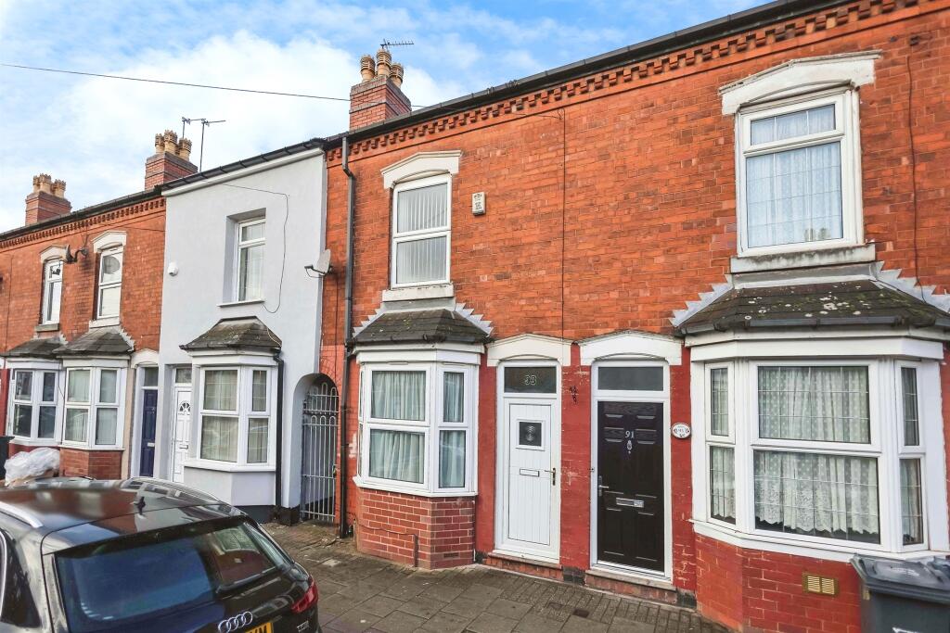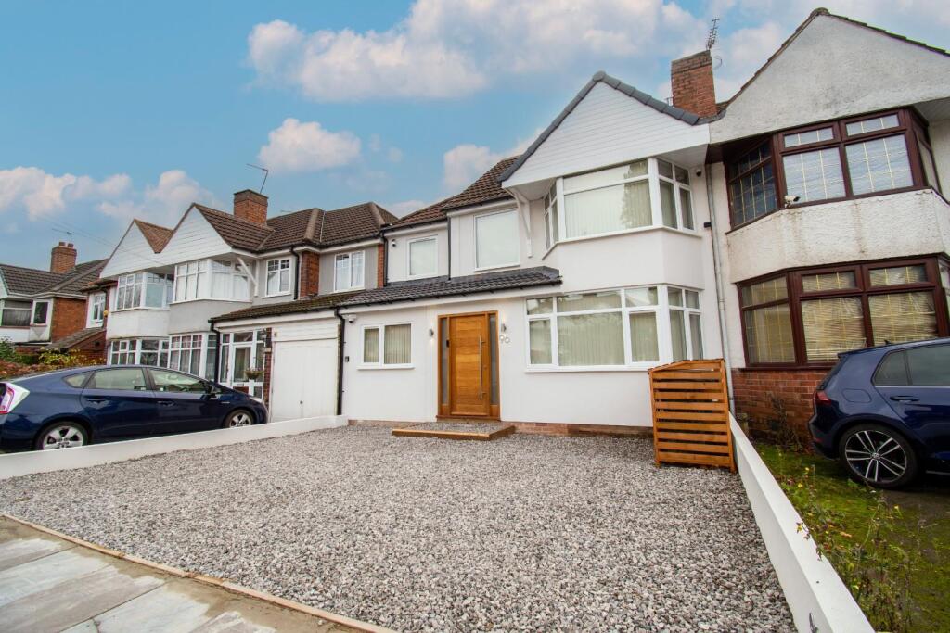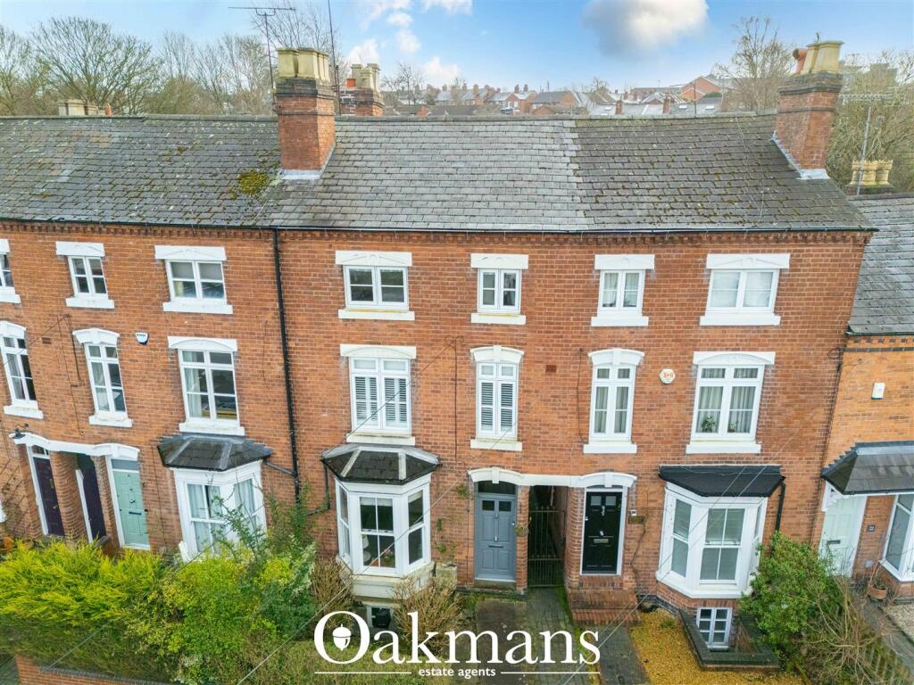ROI = 7% BMV = 8.45%
Description
Location: The property is ideally nestled in a quiet modern development with easy access almost everything Birmingham has to offer. Edgbaston borders the towns of Bearwood, Harborne, Smethwick and the city center itself. All this can be accessed within 1-3 miles including all three hospitals, Queen Elizabeth Hospital, Birmingham Women's Hospital as well as the newly opened Midland Metropolitan Hospital making this the perfect location for commuters with public transport links all within a short distance with the motorway networks via the Hagley Road. Local amenities including High Street shopping and access to Lightwoods Park, Warley Woods and the Edgbaston Reservoir. Features & Description * Prime Location * Luxury finish * Allocated Parking * Two Bedroom Apartment * En-Suite Bathroom to Bedroom One * Open-plan Living Room and Kitchen * Family Bathroom * Central heating * EPC rating B Open Plan Living Room & Kitchen (4 x 3.45) With double glazed patio doors giving access to views of the front aspect, laminate flooring. Kitchen area with wall and base units with work surfaces, integral gas hob, cooker with extractor, stainless steel sink and drain with mixer tap, dishwasher, fridge and freezer ceiling spotlight and one ceiling light points. Bedroom One (3.90 x 2.80) With double glazed window overlooking the rear aspect, two ceiling light points, door opening into wardrobes providing useful storage and further door opening into en-suite. En-Suite Shower Room (2.17 x 1.77) Entering into tiled flooring, WC, wall mounted sink with hot/ cold taps, shower cubicle with fitted electric shower, tiled walls, central light and ceiling extractor fan. Bedroom Two (3.49 x 2.73 ) Large double carpeted room With ceiling light point, double glazed window to the front aspect with double radiator. Bathroom (1.94 x 2.32 ) With a three piece bathroom suite comprising of WC, wall mounted sink with hot/ cold tap, bath tub with hot & cold taps, ceiling light point, ceiling extractor, tiled flooring and half tiling / half painted walls Tenure: We have been informed by our vendors the property is Leasehold and that the lease term remaining is approximately 144 Years, the ground rent is approximately £250 per annum and the service charges are approximately £1800 per annum (subject to confirmation from your legal representative). Council Tax Band: According to the Direct Gov website the Council Tax Band for Apartment is band B subject to confirmation from your legal representative. "These details are prepared as a general guide only and should not be relied upon as a basis to enter into a legal contract or to commit expenditure. Interested parties should rely solely on their own surveyors, solicitors or other professionals before committing themselves to any expenditure or other legal commitments. If any interested party wishes to rely upon information from the agent, then a request should be made and specific written confirmation provided. The agent will not be responsible for any verbal statement made by any member of staff, as only a specific written confirmation should be relied upon. The agent will not be responsible for any loss other than when specific written confirmation has been requested" All measurements and plans are approx in Meter (m) and for illustrations purposes
Find out MoreProperty Details
- Property ID: 157799492
- Added On: 2025-02-07
- Deal Type: For Sale
- Property Price: £220,000
- Bedrooms: 2
- Bathrooms: 1.00
Amenities
- Prime Location
- Allocated Parking
- Two bathrooms
- Central heating
- EPC rating B
- Council tax Band B

