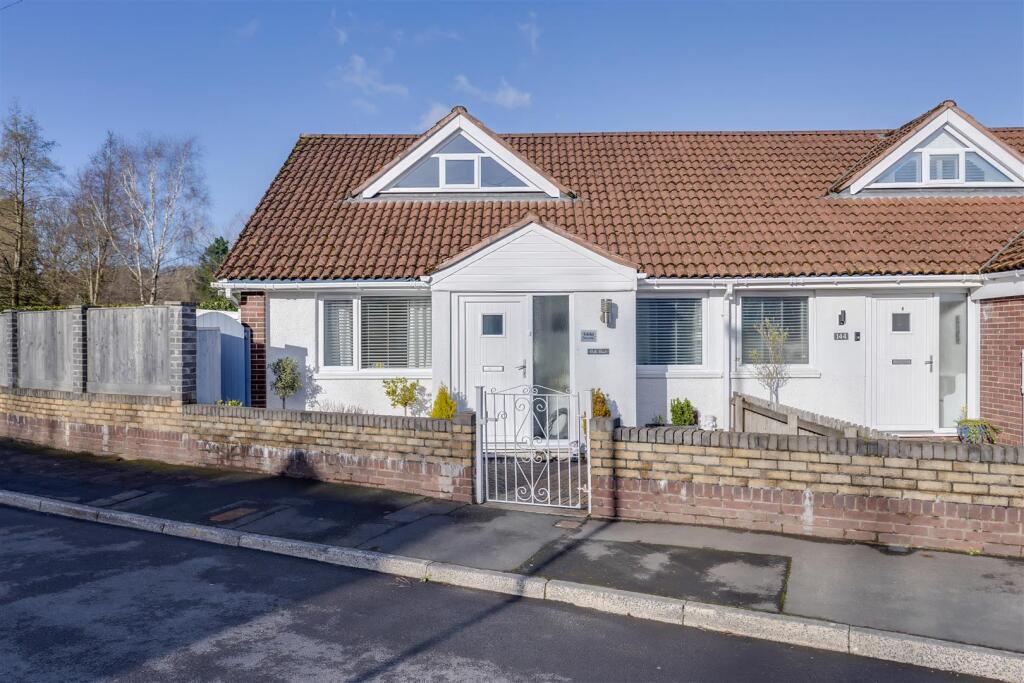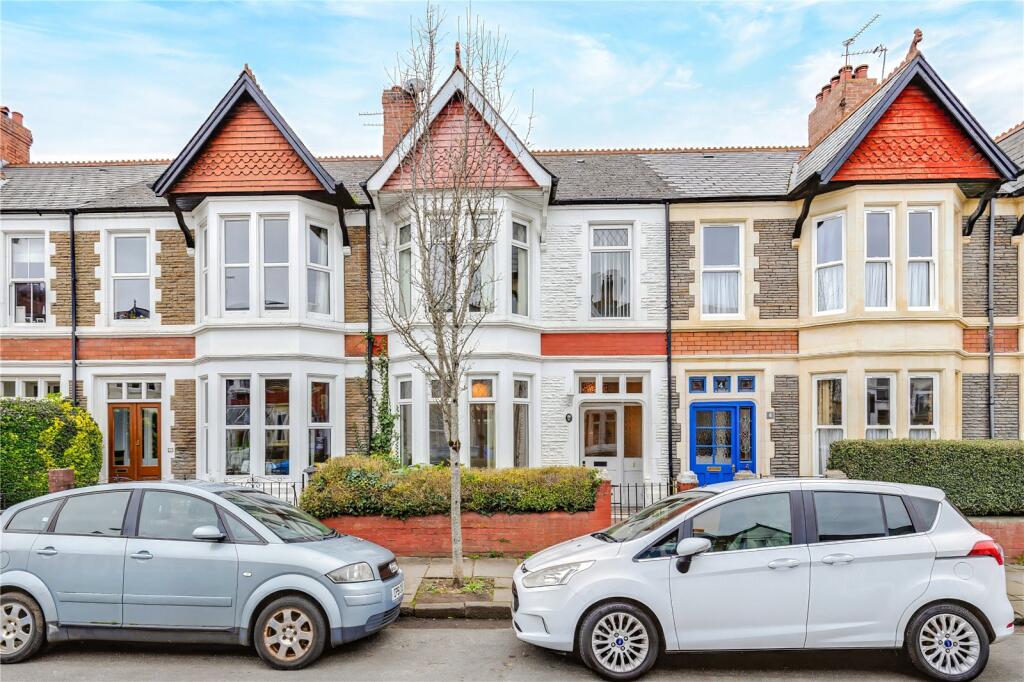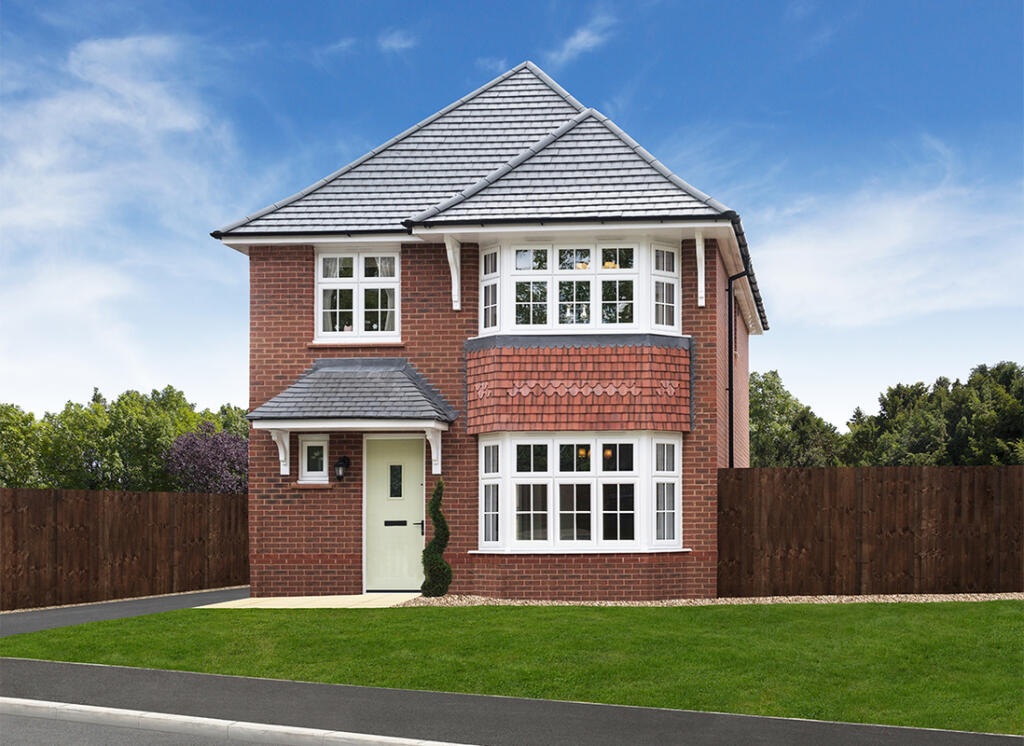ROI = 5% BMV = -3.3%
Description
An immaculate and beautifully presented, three bedroom bungalow, ideally located on Pen-Y-Dre, in Rhiwbina. Set at the head of this quiet cul de sac with views across Whitchurch golf club. Close to Whitchurch train station. The current owner has maintained the property to a very high standard and it is offered for sale in show home condition and with no onward chain. The property briefly comprises, spacious hallway, reception room, kitchen, conservatory, ground floor bedroom and ground floor shower room with WC. To the first floor, there are two bedrooms with an inter connecting bathroom. A private and low maintenance garden and garage, complete this beautiful home. Entrance - Via composite door to spacious hallway. With LVT flooring, painted walls and smooth ceiling. Door to main reception room. Reception Room - 3.50m x 5.63m (11'5" x 18'5") - A spacious reception, open plan to the kitchen. With LVT flooring, painted and smooth ceiling. Bi folding doors to the conservatory. Kitchen - 3.73m x 2.63m (12'2" x 8'7") - Modern kitchen with a range of wall and base units and contrasting work surfaces. Integrated washing machine and dishwasher. Space for American size fridge, fitted gas hob, electric oven and extractor. Conservatory - 2.42m x 2.99m (7'11" x 9'9") - Laminate flooring, fitted roller blinds and UPVC doors to courtyard garden. Ground Floor Shower Room - 2.26m x 1.36m (7'4" x 4'5") - Tiled floor, pedestal wash hand basin, low level, shower cubicle with chrome mixer shower. UPVC window with fitted blind with radiator panel. Bedroom One - 2.92m x 3.18m (9'6" x 10'5") - A bright master bedroom with carpeted floor, painted walls and smooth ceiling. UPVC windows to front and side aspect, both with fitted blinds. Door to walk in wardrobe. Landing - Via carpeted staircase to landing. Recessed space for a small desk. Doors to all rooms Bedroom - 3.93m x 2.48m (12'10" x 8'1") - Overlooking Whitchurch golf club, with carpeted floor, painted walls and smooth ceiling. UPVC window with fitted blind and radiator panel. Door to; En-Suite Bathroom - 1.48m x 3.84m (4'10" x 12'7") - Modern and beautifully appointed “Jack and Jill” bathroom. With tiled floor, split face wall Tiling, low level WC, pedestal wash hand basin and freestanding bath with handheld shower UPVC window with fitted blind and radiator panel. Doors to both bedrooms. Bedroom - 3.08m x 2.46m (10'1" x 8'0") - Overlooking, the front aspect with carpeted floor, painted walls and smooth ceiling. UPVC window and radiator panel. Door to en-suite bathroom. Outside - FRONT On road parking available to the front. Garage located to the side of the property. REAR With views across Whitchurch golf club, mainly paved patio with access to the garage and gate to the front. Tenure - This property is understood to be Freehold. This will be verified by the purchaser's solicitor. Council Tax - Band E
Find out MoreProperty Details
- Property ID: 157937441
- Added On: 2025-02-07
- Deal Type: For Sale
- Property Price: £425,000
- Bedrooms: 3
- Bathrooms: 1.00
Amenities
- SEMI-DETACHED BUNGALOW
- THREE BEDROOMS
- TWO BATHROOMS
- SHOW HOME CONDITION
- CONSERVATORY
- GARAGE
- CLOSE TO LOCAL AMENITIES
- EXCELLENT TRANSPORT LINKS
- NO ONWARD CHAIN
- VEWINGS HIGHLY RECOMMENDED



