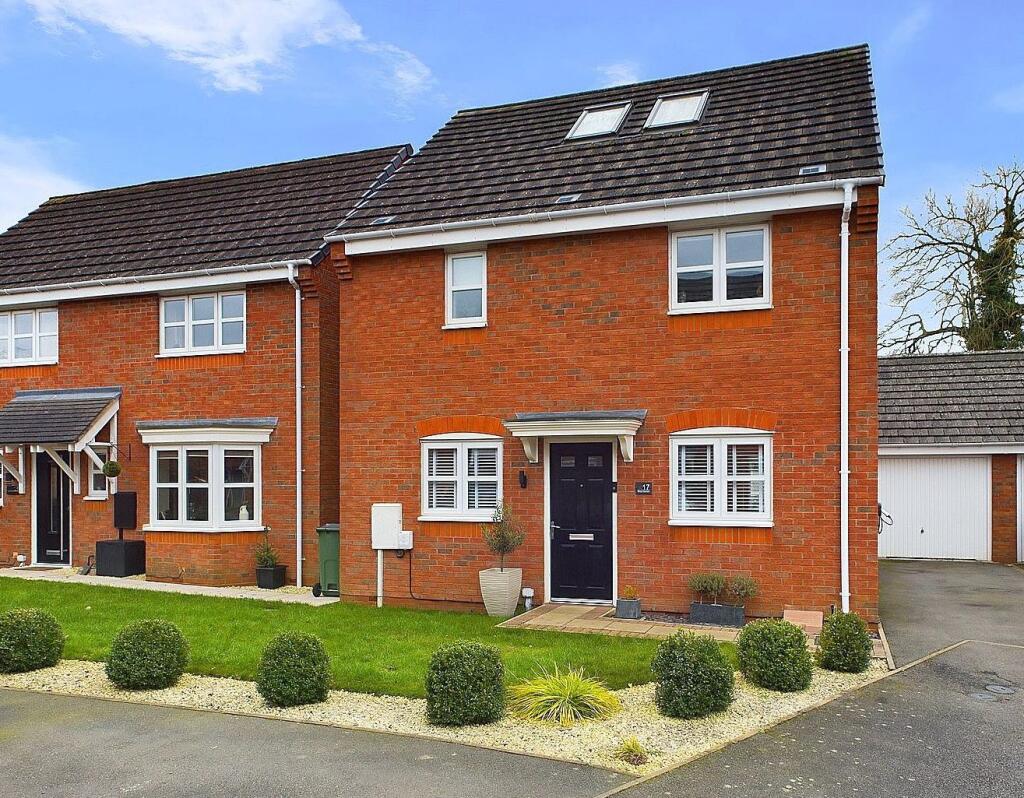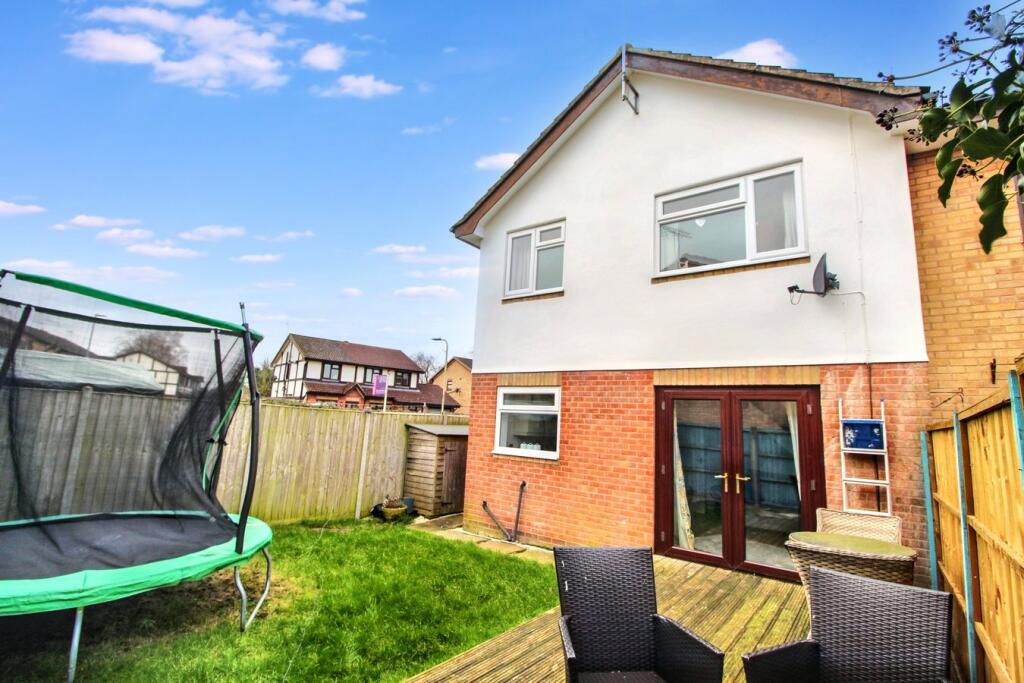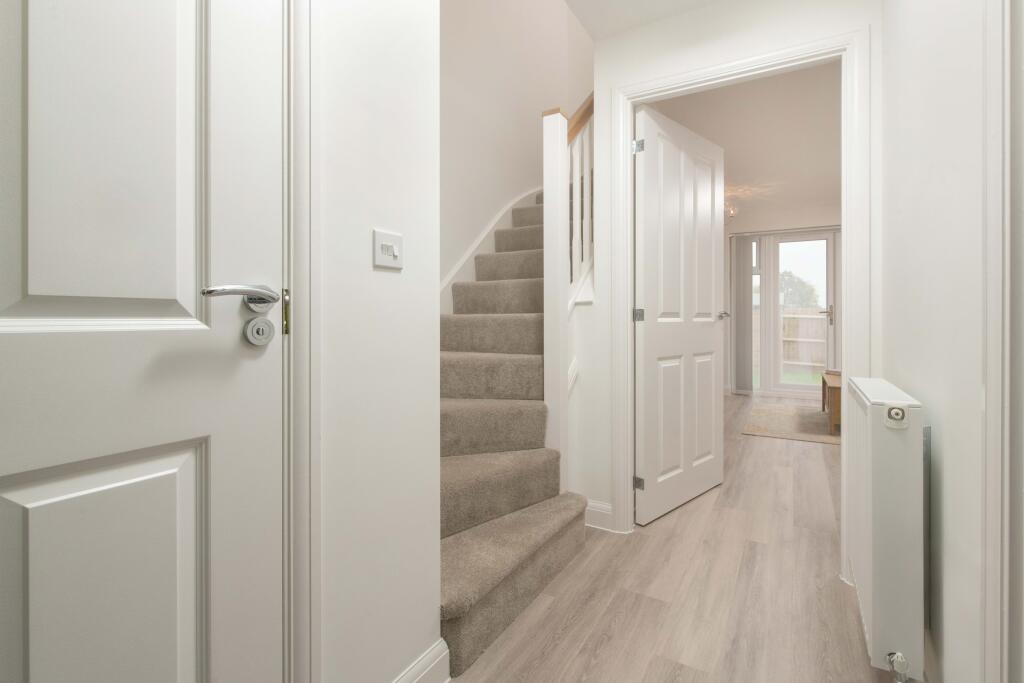ROI = 6% BMV = 5.79%
Description
A stunning, recently refurbished and cleverly extended, four bedroom detached family home. Located at the head of this quiet cul-de-sac, the house offers spacious accommodation over three floors including a superb dining kitchen and three bathrooms, south-facing field views to the rear, a driveway, EV charger and single garage. Location - The village of Littlethorpe is situated approximately seven miles south of Leicester city centre and provides local amenities comprising a village hall, farm shop, public house and the historic Manor Gardens. A wider selection of facilities can be found within nearby Narborough, with a railway station with direct access into the city. The location is also convenient for the M1/M69 motorway networks and Fosse Retail Park. Accommodation - The property is entered via a smart composite door with a storm canopy over, into a bright entrance hall with a window to the front and herringbone style wood effect laminate flooring, housing the stairs to the first floor and a cloakroom with a window to the side, providing a two piece suite. The sitting room has herringbone style wood effect laminate flooring and also has uPVC French doors onto the patio area. The contemporary dining kitchen has inset ceiling spotlights and herringbone style wood effect laminate flooring throughout. The kitchen area boasts an excellent range of eye and base level units and drawers with blockwood preparation surfaces and a polycarbonate sink and drainer unit with mixer tap and window above. Integrated appliances include electric double ovens, a microwave, an induction hob and extractor unit over and a dishwasher. There is also ample space for an American style fridge-freezer and automatic washing machine. The dining area has uPVC French doors leading onto the patio entertaining area. To the first floor is a landing housing the staircase to the second floor. Bedroom two is a double, with French doors to a Juliet balcony enjoying countryside views, and an en-suite having a tiled, glazed shower enclosure with flexible and rainforest shower heads, a low flush WC and a pedestal wash basin, inset ceiling spotlights, laminate flooring and a window to the rear. Bedroom three has a window to the front and whitewash style laminate flooring. Bedroom four has a window to the rear with field views. The family bathroom provides a panelled bath with a glazed shower screen, flexible and rainforest shower heads, a low flush WC and a pedestal wash hand basin, cushioned laminate flooring and an obscure glazed window to the front. To second floor houses the fantastic master bedroom suite, enjoying an abundance of light by virtue of two Velux rooflights and triple bi-fold doors opening onto a Juliet balcony affording countryside views. There is a walk-in wardrobe with a range of built-in, mirror fronted wardrobes and a contemporary tiled en-suite with an obscure glazed window to the rear, a walk-in glazed shower enclosure with flexible and rainforest shower heads, a vanity unit with drawers, a wash hand basin and enclosed WC, inset ceiling spotlights and a chrome heated towel rail. Outside - A paved path leads to the front door behind a neat lawned, planted frontage. A side driveway provides off road parking, an EV charger point and access to the garage. Gated side access to enclosed, south-facing rear gardens with paved and decked entertaining areas, an artificial lawn, slate borders, fenced boundaries and field views. Tenure & Council Tax - Tenure: Freehold Local Authority: Blaby District Council Tax Band: D Other Information - Conservation Area: None Services: Offered to the market with all mains services and gas-fired central heating. Broadband delivered to the property: Fibre & Cable, speed unknown. Wayleaves, Rights of Way & Covenants: None our Clients are Aware of. Flooding issues in the last 5 years : None our Clients are Aware of. Accessibility issues : Three-storey property, no accessibility modifications made. Planning issues: None our Clients are Aware of.
Find out MoreProperty Details
- Property ID: 157936361
- Added On: 2025-02-07
- Deal Type: For Sale
- Property Price: £350,000
- Bedrooms: 4
- Bathrooms: 1.00
Amenities
- Entrance hall & cloakroom
- stunning dining kitchen
- sitting room
- three first floor bedrooms & two bathrooms
- superb second floor master bedroom
- Juliet balcony
- walk-in wardrobe & en-suite
- off road parkingm EV charger & garage
- south-facing rear garden
- NO CHAIN
- freehold
- EPC - C



