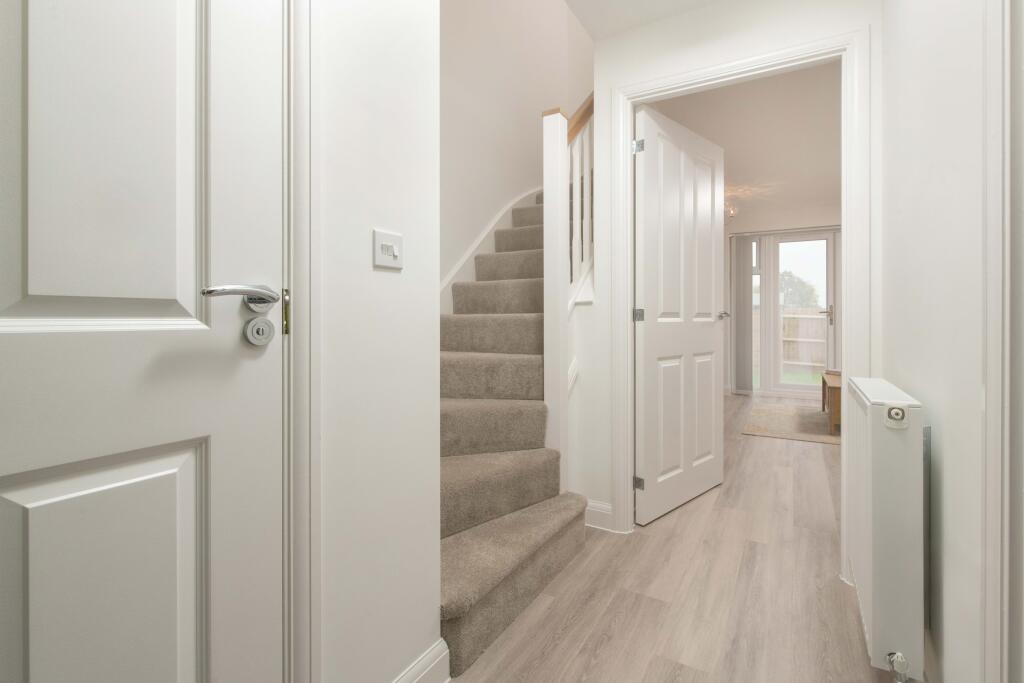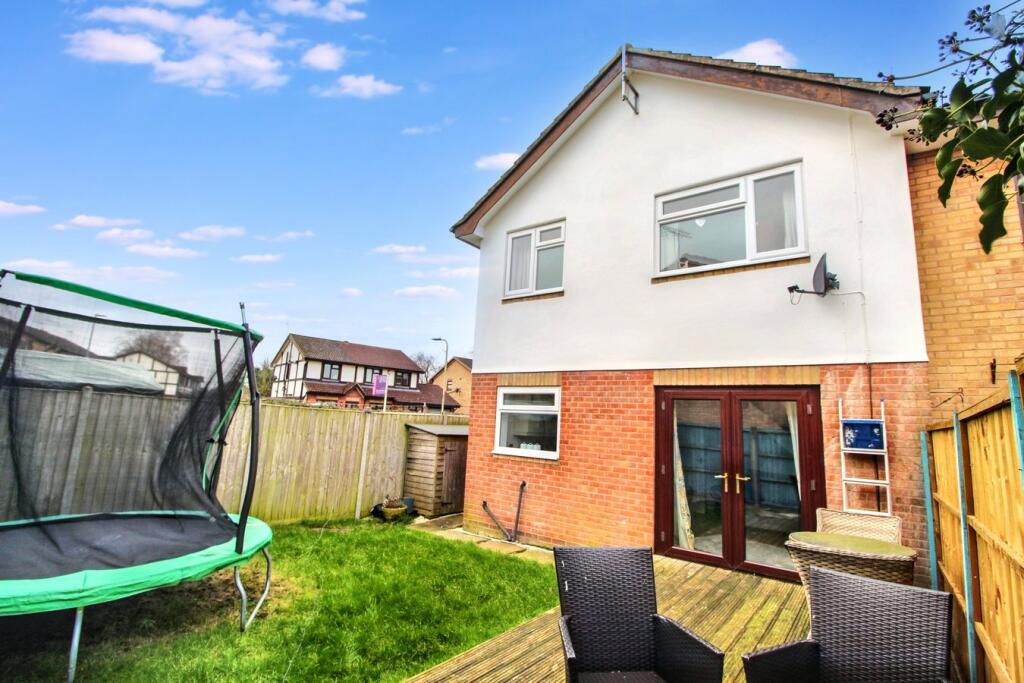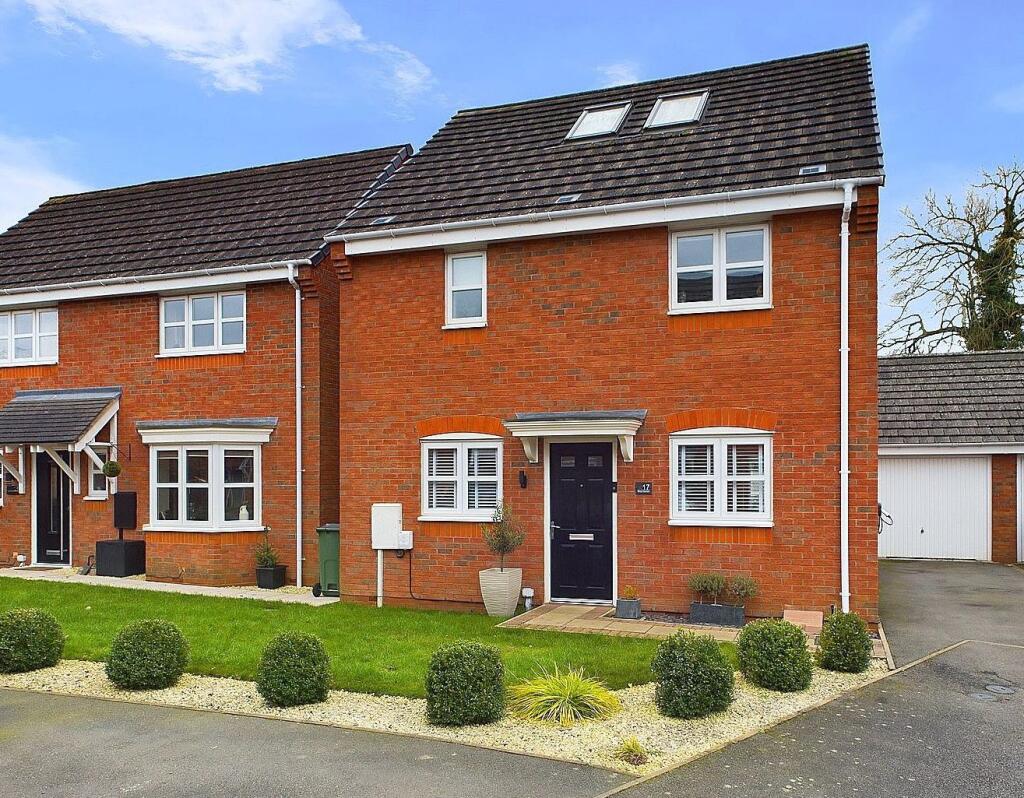ROI = 5% BMV = -9.75%
Description
Through the front door you're welcomed by a spacious kitchen, followed by an impressive open-plan living and dining area with French doors that lead to your garden. Continue upstairs and discover two double bedrooms, the main with an en suite and a three piece family bathroom. Plot 61, the energy-efficient Ashdown at DWH New Lubbesthorpe. Room Dimensions 1 <ul><li>Bedroom 1 - 3504mm x 3211mm (11'5" x 10'6")</li><li>Bedroom 2 - 4094mm x 2632mm (13'5" x 8'7")</li><li>Ensuite 1 - 1969mm x 1897mm (6'5" x 6'2")</li><li>Ensuite Bathroom - 2391mm x 1883mm (7'10" x 6'2")</li></ul>G <ul><li>Kitchen - 3057mm x 2378mm (10'0" x 7'9")</li><li>Lounge / Dining - 4617mm x 4248mm (15'1" x 13'11")</li><li>WC - 1897mm x 902mm (6'2" x 2'11")</li></ul>
Find out MoreProperty Details
- Property ID: 155453486
- Added On: 2025-02-08
- Deal Type: For Sale
- Property Price: £299,995
- Bedrooms: 2
- Bathrooms: 1.00
Amenities
- Separate kitchen area
- Open-plan lounge and dining space
- French doors to the garden
- Both bedrooms with en suite



