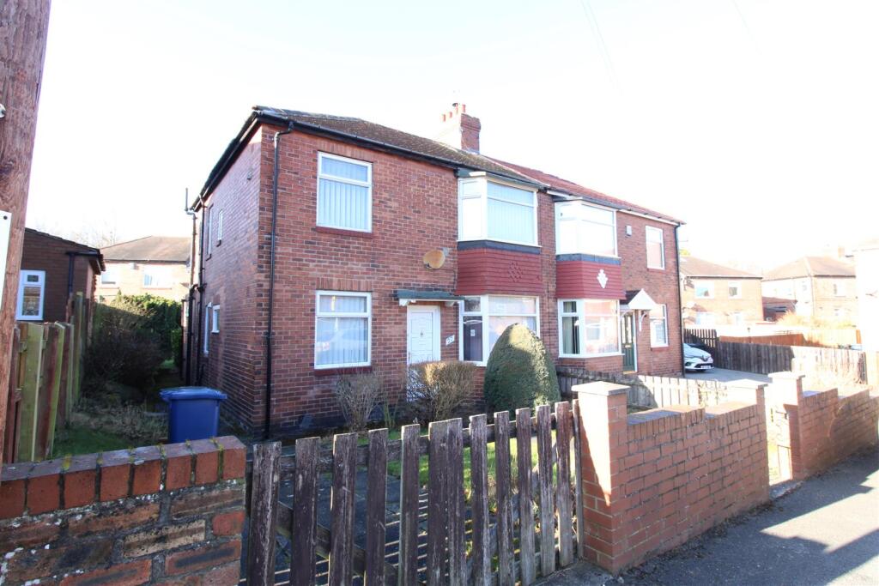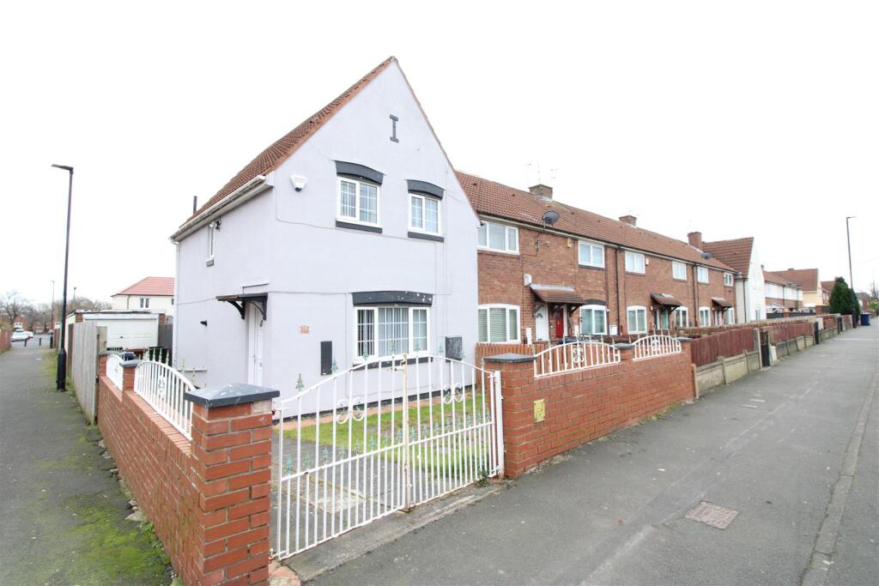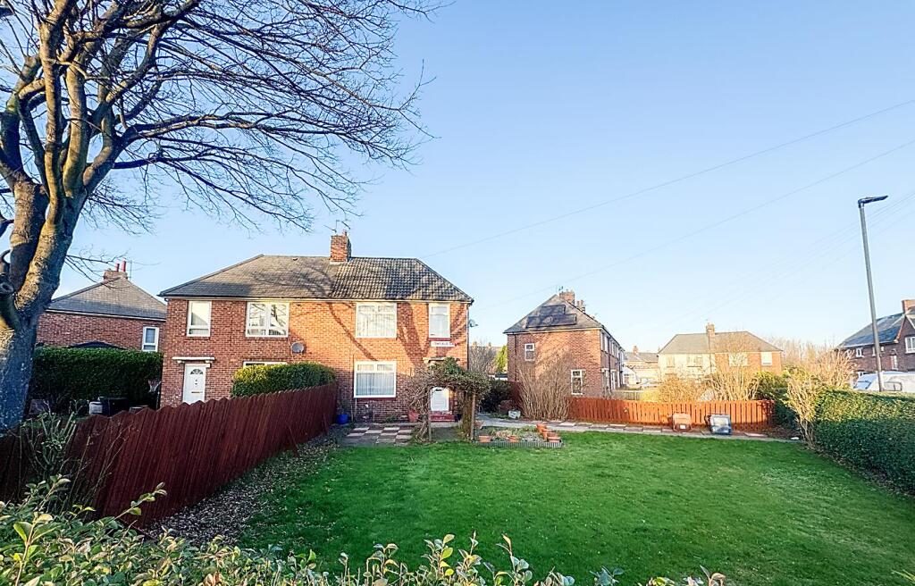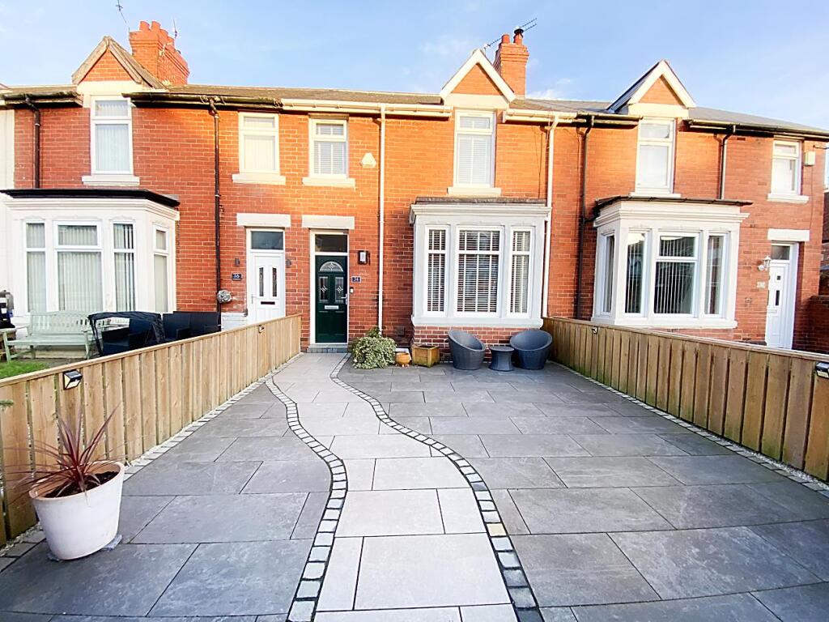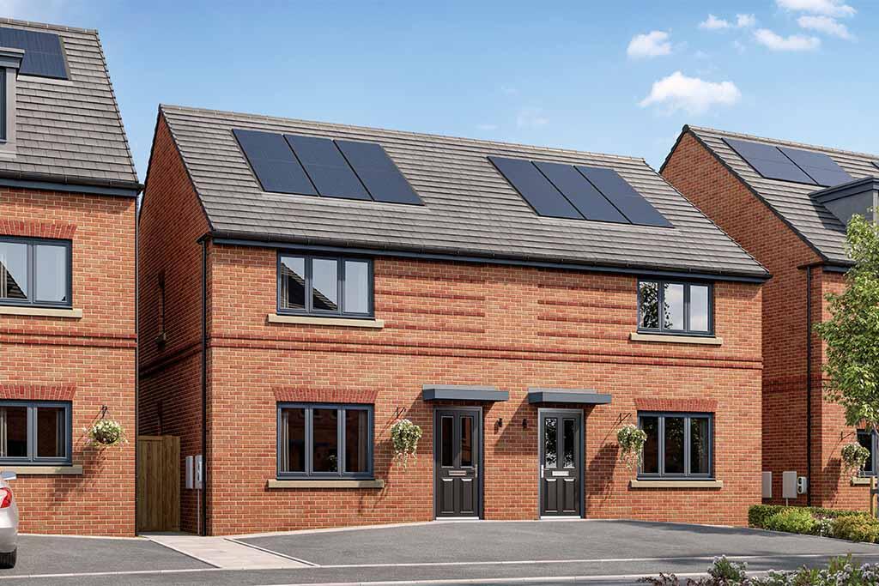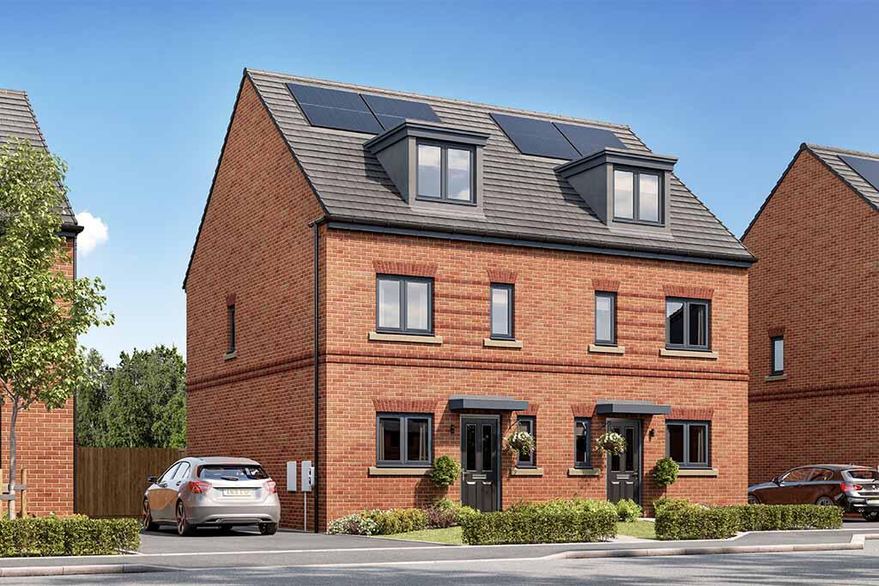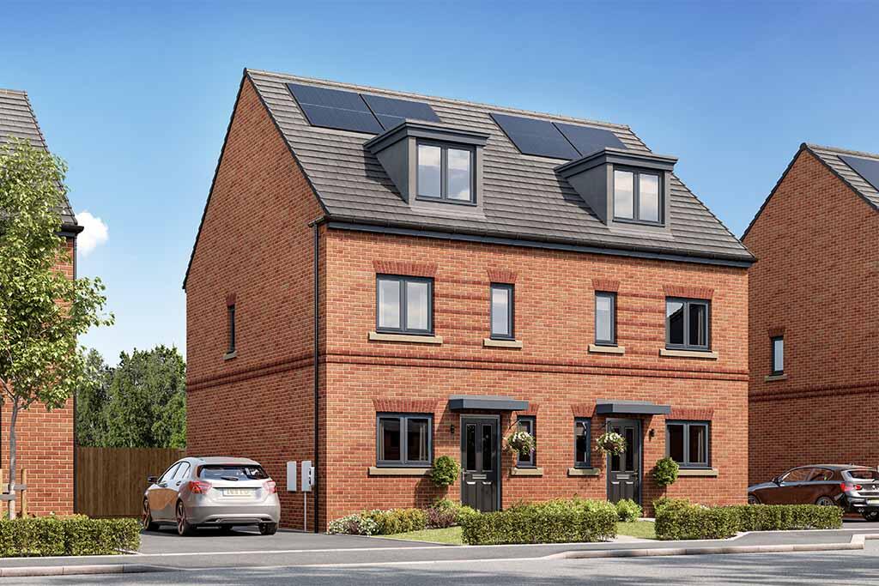ROI = 11% BMV = 7.53%
Description
A pleasantly situated 3 bedroomed semi detached house, in need of updating and presenting a fabulous opportunity to create a wonderful family home, to the successful purchasers' own taste and requirements. Within a pleasant cul-de-sac in the sought after Walkerdene area, this property has gas fired central heating and sealed unit double glazing. The Entrance Hall leads to the 24' Lounge/Sitting Room, the focal point of which is a multi-fuel stove. there is also a polished wood floor and bay to the front. The Dining Room has a storage cupboard, wall mounted gas fire, cupboard housing the hot water system, patio doors to the rear garden and is open to the Kitchen, fitted with wall, base & display units, sink unit, split level oven and 4 ring gas hob with extractor over. There is a Rear Hall with door to the rear and a Shower/WC with low level wc, wall mounted wash basin and shower enclosure with electric shower. Stairs lead from the Lounge/Sitting Room to the First Floor Landing. Bedroom 1 has a range of fitted wardrobes with storage cupboards over with bay to the front. Bedroom 2 is to the rear, with built in wardrobes. Bedroom 3 has a storage cupboard and is to the front. The Bathroom/WC is fitted with a low level wc, pedestal wash basin, corner bath and shower cubicle. Externally, the Front Garden is lawned with plants and shrubs. There is a driveway for off street parking and path to the front door. The private Rear Garden is West facing with lawn and a collection of mature shrubs and plants. Marondale Avenue is well placed for local amenities with good road and public transport links, including the Metro system, into the city, to the coast and throughout Tyneside. Entrance Hall - 1.12m x 0.86m (3'8 x 2'10) - Lounge/Sitting Room - 7.32m x 3.81m (into bay) (24'0 x 12'6 (into bay)) - Inner Hall - 1.07m x 0.91m (3'6 x 3'0) - Dining Room - 4.11m x 3.15m (13'6 x 10'4) - Kitchen - 3.56m x 3.05m (11'8 x 10'0) - Rear Hall - 1.22m x 1.02m (4'0 x 3'4) - Shower/Wc - 2.11m x 2.84m (into shower recess) (6'11 x 9'4 (in - First Floor Landing - Bedroom 1 - 3.43m x 3.71m (into bay) (11'3 x 12'2 (into bay)) - Bedroom 2 - 4.17m x 3.51m (max) (13'8 x 11'6 (max)) - Bedroom 3 - 3.40m x 3.10m (11'2 x 10'2) - Bathroom/Wc - 3.15m x 3.05m (+dr recess) (10'4 x 10'0 (+dr rec -
Find out MoreProperty Details
- Property ID: 157932917
- Added On: 2025-02-07
- Deal Type: For Sale
- Property Price: £157,500
- Bedrooms: 3
- Bathrooms: 1.00
Amenities
- 3 Bed Semi Detached House
- In Need of Updating
- Pleasant Cul-de-Sac Location
- 24' Lounge/Sitting Room
- Dining Room
- Kitchen
- Bathroom/WC and Shower/WC
- Front & Rear Gardens
- Ideal for a Couple or Family
- Great Opportunity

