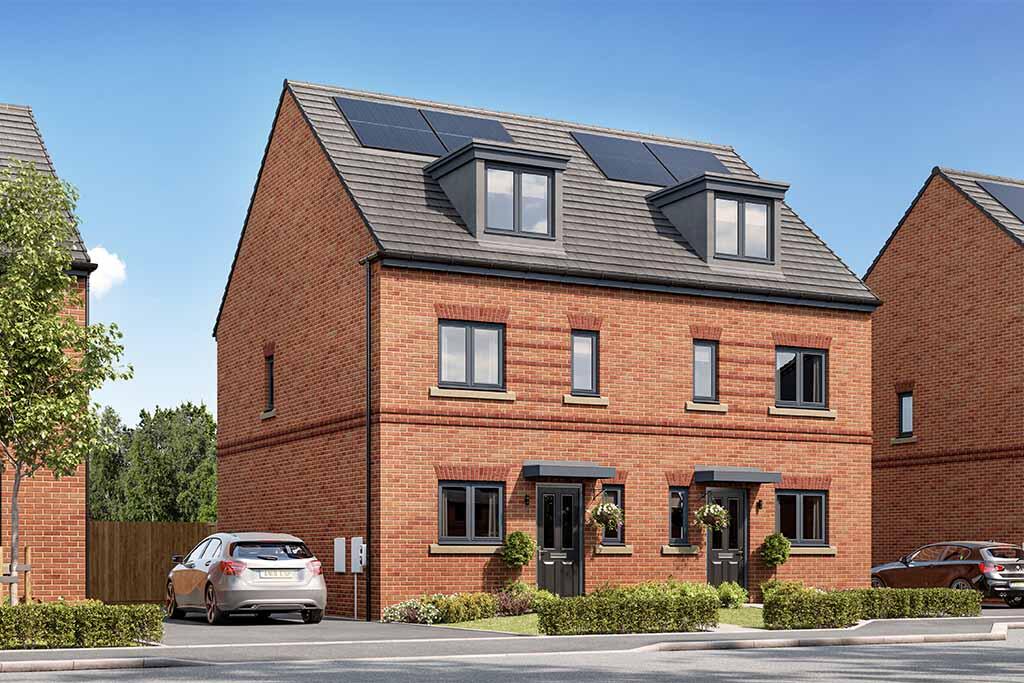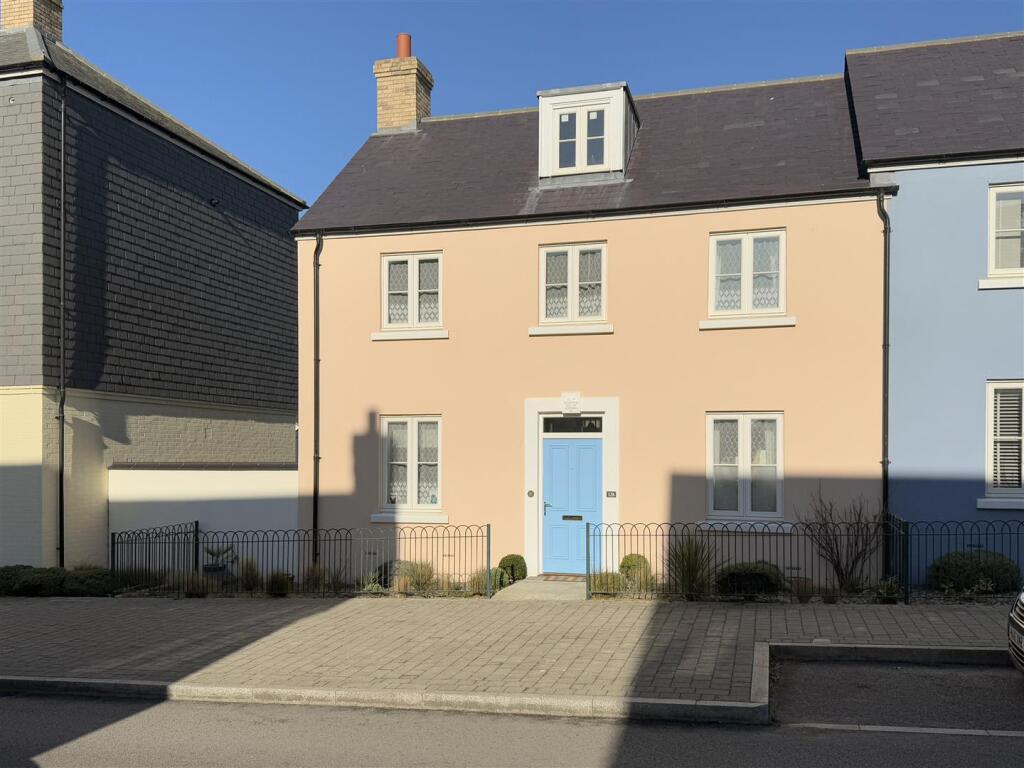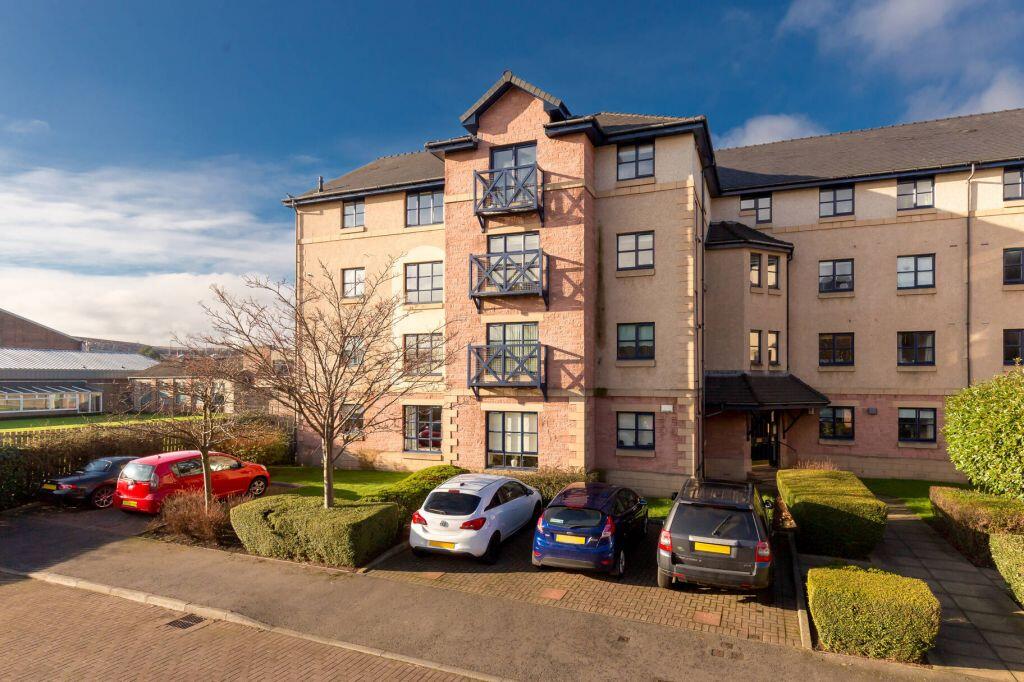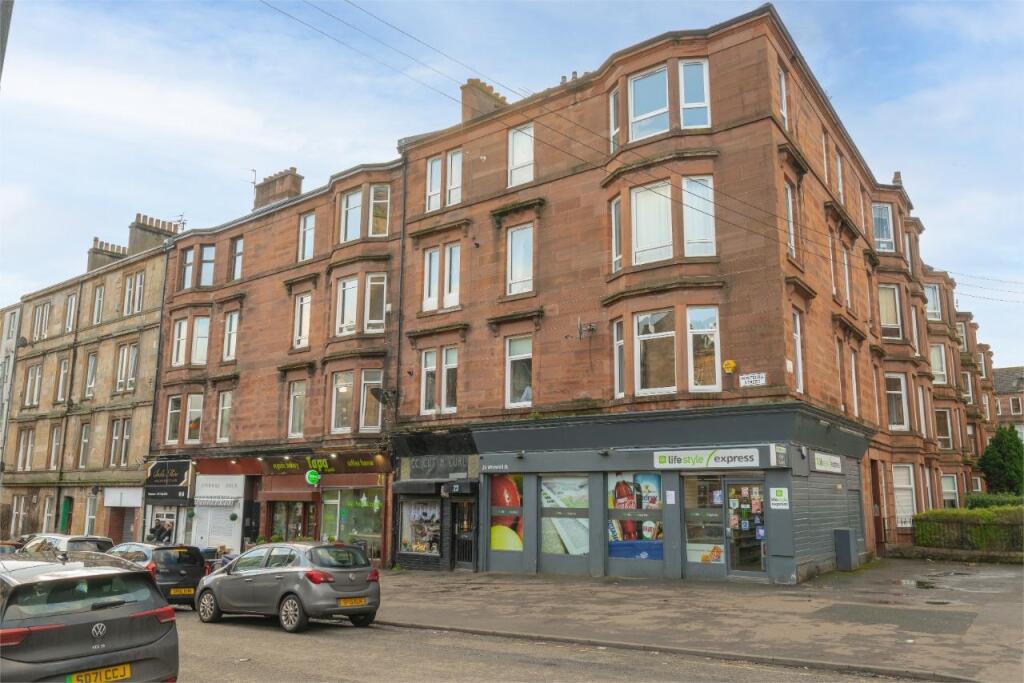ROI = 5% BMV = -63.78%
Description
Carpet and vinyl flooring package (saving £4,490). . The Denton, Plot 42 at Heaton Quarter. Inspired by the way modern families live today, the Denton gives you three floors of perfectly planned space. The airy, open plan dining and lounge area provides the ideal relaxing space, the French doors are a great feature, and when the weather's good, there's nothing better than opening them up and extending your living space outside. There's also a modern fitted kitchen and a handy WC downstairs.Upstairs on the first floor there are two good sized bedrooms and stylish bathroom. Head up to the second floor and there's a spacious master bedroom with en-suite occupying the whole floor.Energy Efficient LivingThis home includes advanced energy-saving features, such as PV panels, EV charging point, advanced insulation, high performance double glazing and a modern, efficient boiler, helping to use up to 65% less energy than an average older property* Tenure: Freehold. Council tax: Determined by your Local Authority. Estate management fee: £142.25. Room Dimensions Ground Floor <ul><li>Kitchen - 2261mm x 3400mm or 7'5" x 11'2"</li><li>Lounge / Dining - 4424mm x 4967mm or 14'6" x 16'4"</li><li>WC - 889mm x 1573mm or 2'11" x 5'2"</li></ul>First Floor <ul><li>Bedroom 2 - 4424mm x 2763mm or 14'6" x 9'1"</li><li>Bedroom 3 - 2308mm x 3350mm or 7'7" x 11'0"</li><li>Lobby - 2023mm x 1780mm or 6'8" x 5'10"</li><li>Bathroom - 2308mm x 2162mm or 7'7" x 7'1"</li></ul>Second Floor <ul><li>Bedroom 1 - 4424mm x 3286mm or 14'6" x 10'9"</li><li>Ensuite - 2406mm x 1772mm or 7'11" x 5'10"</li></ul>
Find out MoreProperty Details
- Property ID: 157926620
- Added On: 2025-02-07
- Deal Type: For Sale
- Property Price: £327,995
- Bedrooms: 3
- Bathrooms: 1.00
- Square Footage: 1088 sqft
Amenities
- 1088 sq. ft. of living space
- Advanced energy-saving features including PV panels and EV charging point
- Stylish 2.5 story
- three-bedroom home
- Modern fitted kitchen
- Open plan lounge and dining with French doors
- Handy downstairs WC
- Top floor master bedroom with en-suite
- Make your home your own with Keepmoat Options
- 2-year fixtures and fittings warranty with Keepmoat
- 10-year structural warranty - first 2 years with Keepmoat
- further 8 years with NHBC




