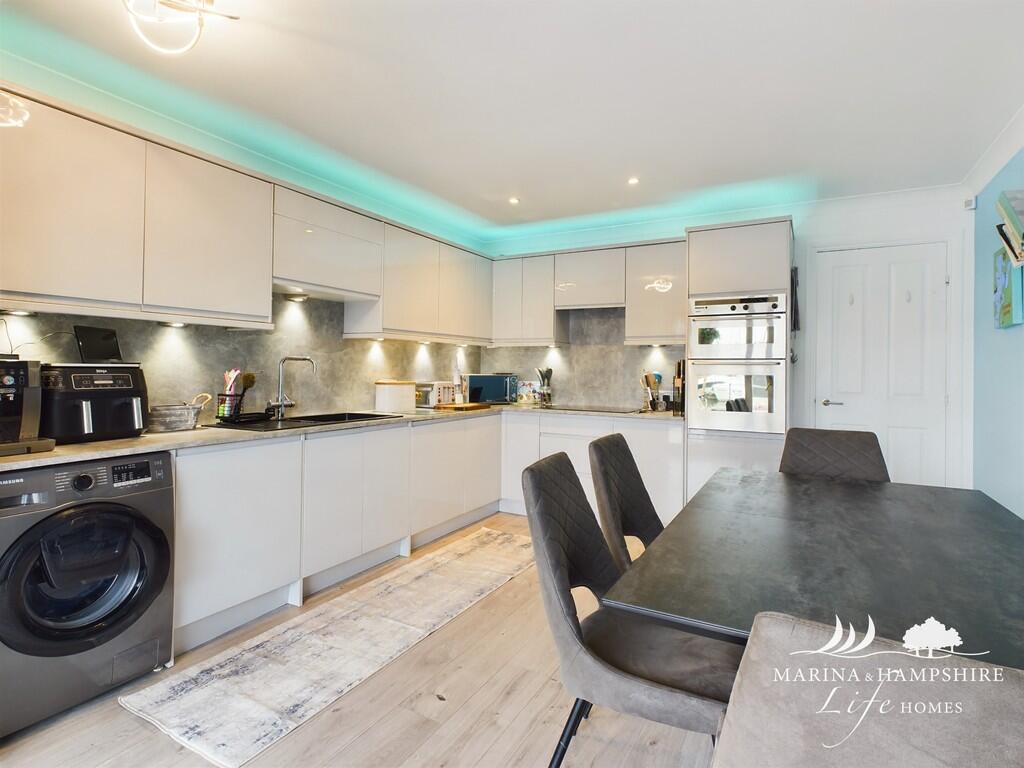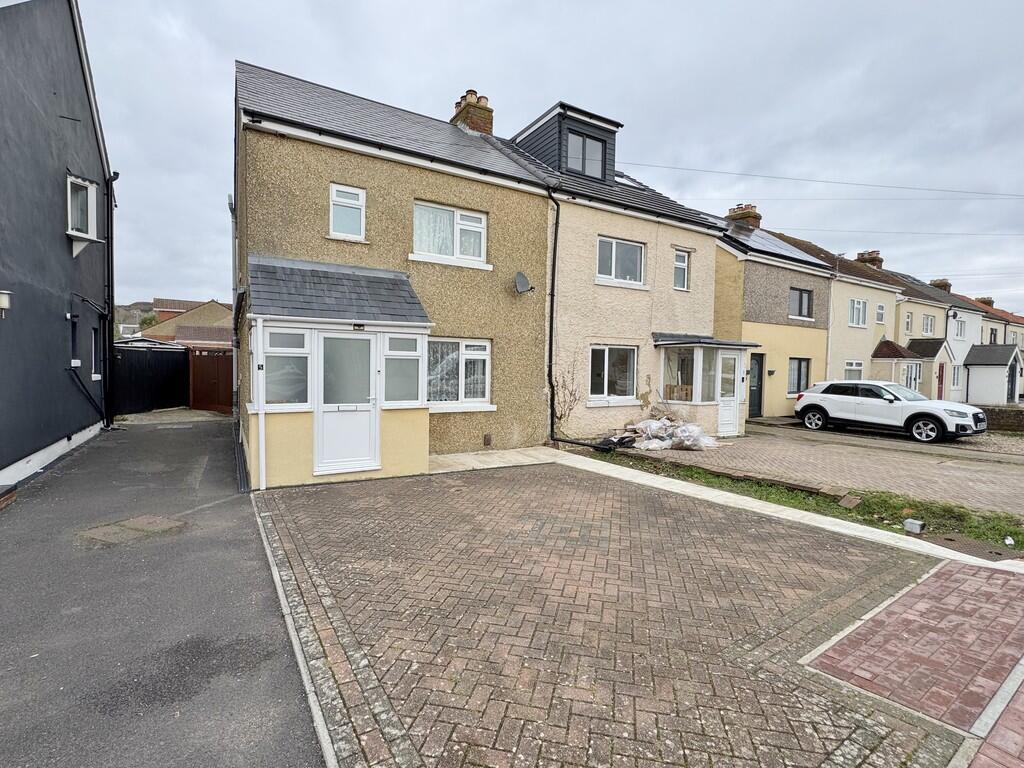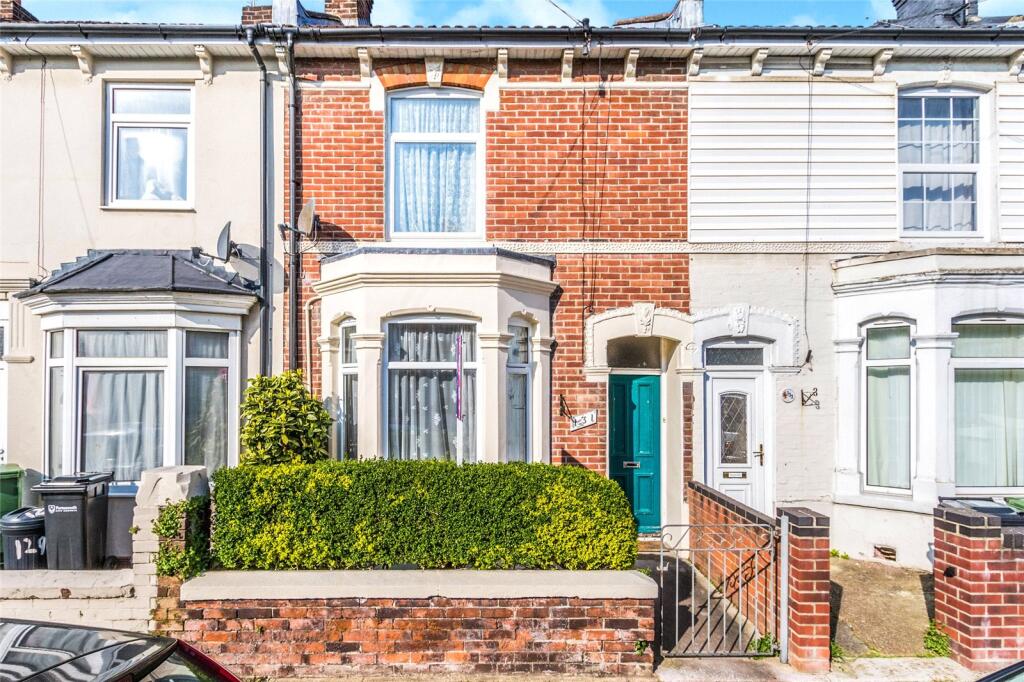ROI = 4% BMV = -6.62%
Description
OVERVIEW Located on the prestigious Bryher Island this property has its own mooring at the foot of the garden and has the benefit of off road parking and carport storage. Situated in the heart of Port Solent, this property has an Italian ceramic tiled terraced garden directly outside the kitchen patio doors for you to enjoy the summer evenings and a balcony off your lounge to enjoy the gorgeous sunsets. The main bedroom having a juliet balcony and en-suite with two further bedrooms. To the rear garden/terrace there is outside lighting, water supply and outside power points. For the yachtsman, Port Solent is the perfect destination with a 24/7 manned lock and the protection of a marina environment. Port Solent is only a 30 minute slow cruise to Portsmouth Harbour and from there you have the delights of the Solent and the Isle of Wight on your doorstep. ROOM MEASUREMENTS 2' 10" x 7' 2" (0.88m x 2.19m) CARPORT - 15' 1" x 12' 0" (4.62m x 3.66m) HALLWAY - 6' 7" x 4' 4" (2.01m x 1.34m) CLOAKROOM - 2' 10" x 7' 2" (0.88m x 2.19m) KITCHEN/DINER - 14' 11" x 12' 1" (4.56m x 3.70m) BEDROOM THREE/STUDY - 12' 4" x 6' 3" (3.78m x 1.91m) BATHROOM - 12' 4" x 5' 6" (3.76m x 1.70m) LOUNGE - 18' 3" x 12' 2" (5.58m x 3.71m) BEDROOM TWO - 12' 5" x 12' 1" (3.80m x 3.70m) MAIN BEDROOM - 14' 1" x 10' 1" (4.30m x 3.08m) EN SUITE - 2' 11" x 6' 7" (0.90m x 2.02m) GARDEN/TERRACE - 18' 5" x 13' 3" (5.63m x 4.04m) BALCONY - 5' 1" x 13' 0" (1.55m x 3.98m) PROPERTY DESCRIPTION This beautiful three bedroom property is presented to high standard throughout and includes modern kitchen/dining room, living room with a ceramic tiled balcony, three bedrooms, 2 bathrooms, plus cloakroom and Italian ceramic tiled terraced garden with 11 metre mooring at the end of the garden. There is driveway parking for your car leading to the carport which has ample storage space. From the car port you enter into the hallway where you will find stairs to the first floor and doors leading to the ground floor cloakroom and kitchen/dining room. The contemporary kitchen has grey gloss wall and floor cupboards with concrete style worktop and includes built in AEG 5 ring induction hob and extractor, Bosch double oven, dishwasher and space for a fridge/freezer and space for a tumble dryer. There are full height patio doors which lead out onto the terraced garden and mooring beyond. On the first floor landing you find doors to Bedroom 3, the main bathroom and the living room. Bedroom 3 is currently used as an office but would work well as a bedroom, as there is a large built in wardrobe providing useful storage. The bathroom is fitted with white sanitary ware to include bath with thermostatic shower fitted over, inset sink and WC. The living room is a lovely light and airy space and is decorated in neutral tone grey walls with pale grey carpet. There is another set of patio doors that lead out onto the balcony where you will find stunning views across the marina. On the second floor you will find Bedroom 2, a double room with views to the front of the property. There is a built in wardrobe for your convenience. On the landing you will find 2 cupboards, one housing the hot water cylinder and the other for storage. Across the landing there is access to the main bedroom which has 2 built in wardrobes and patio doors with Juliet balcony. The ensuite shower room has a large shower cubicle, WC and sink with a mirror over and a white gloss wall cabinet. To the exterior of the house there is an Italian ceramic tiled terraced garden area with glass barrier which leads to the 11 metre mooring. Electricity and water are available. This garden has a contemporary feel and is the perfect place to relax and unwind. MATERIAL INFORMATION - Price (£) - Offers in Excess of £600,000 - Tenure - Freehold for House - Leasehold for Mooring - Length of Lease on Mooring (years remaining) - 113 Years - Annual Estate Management Charge (£) 1047.78 for house(reviewed February, yearly) - Annual mooring service charge amount (£) 412.62 - Mooring Service Charge Review Period - February Annually - Council tax band (England, Wales and Scotland) - Band G - 100% of the ownership of the property being sold - Mains Water Supply - Mains Electricity - Heating - Electric Underfloor and Ceiling Heating - Broadband - Fibre available - Parking- Driveway - Construction- Brick and timber frame - Mobile Signal/Coverage- ADSL Fibre Checker (openreach.com) - Restrictions- Subject to Management Company covenants - Flooding - Refer to (GOV.UK (check-long-term-flood-risk.service.gov.uk) - Accessibility- The property is on 3 levels PORT SOLENT Port Solent Portsmouth provides a relaxed lifestyle with either house or apartment living with moorings attached to some houses and apartments. The Boardwalk provides shopping, bars, restaurants, a multi-screen cinema with a David Lloyd gym and swimming pool, all on-site and within close proximity to Portsmouth City Centre, National Rail and motorway links directly to London and the South Coast. Access via Portsmouth Harbour to the Solent and the Isle of Wight. VIEWING BY APPOINTMENT THROUGH MARINA LIFE HOMES LTD All measurements quoted are approximate and are for general guidance only. The fixtures and fittings, services and appliances have not been tested and therefore no guarantee can be given that they are in working order. These particulars are believed to be correct, but their accuracy is not guaranteed and therefore they do not constitute an offer or contract.
Find out MoreProperty Details
- Property ID: 157932725
- Added On: 2025-02-07
- Deal Type: For Sale
- Property Price: £600,000
- Bedrooms: 3
- Bathrooms: 1.00
Amenities
- BRYHER ISLAND LOCATION
- BEAUTIFULLY PRESENTED
- 11 METRE MOORING TO THE REAR
- THREE BEDROOMS
- MAIN BEDROOM WITH EN SUITE
- KITCHEN/DINER
- LOUNGE WITH BALCONY
- MAIN BEDROOM WITH JULIET BALCONY
- DRIVEWAY AND CARPORT PARKING
- NO ONWARD CHAIN



