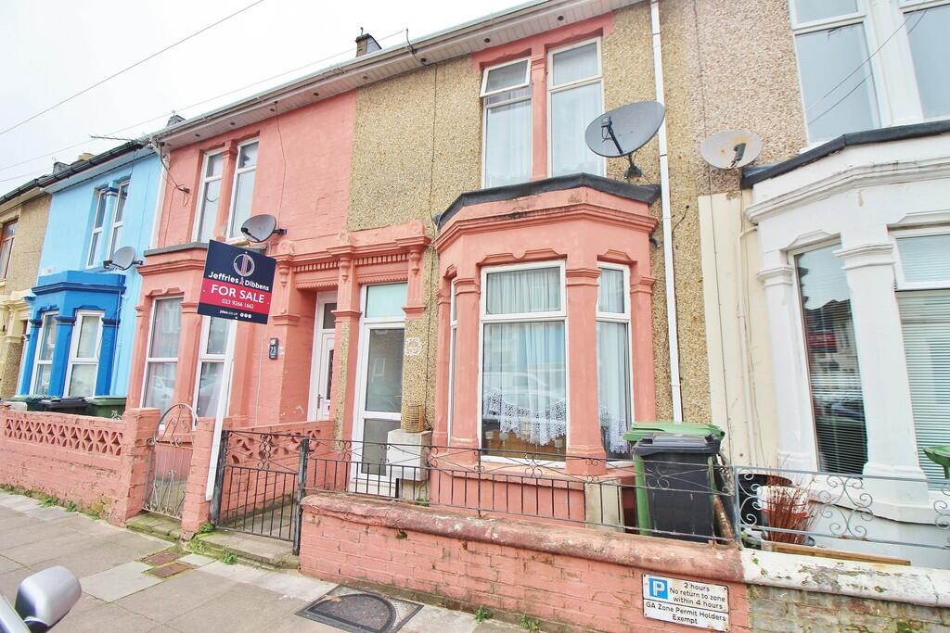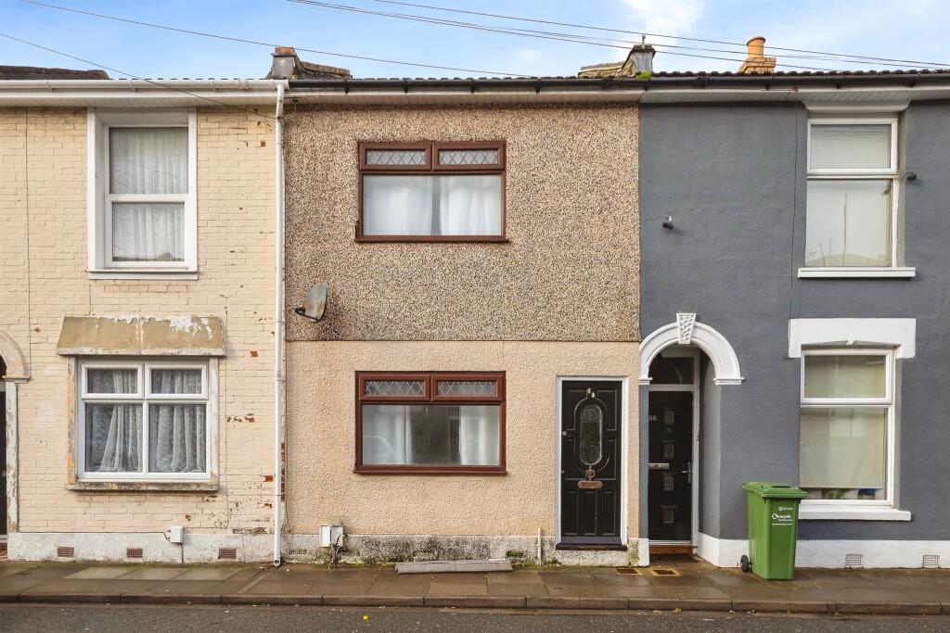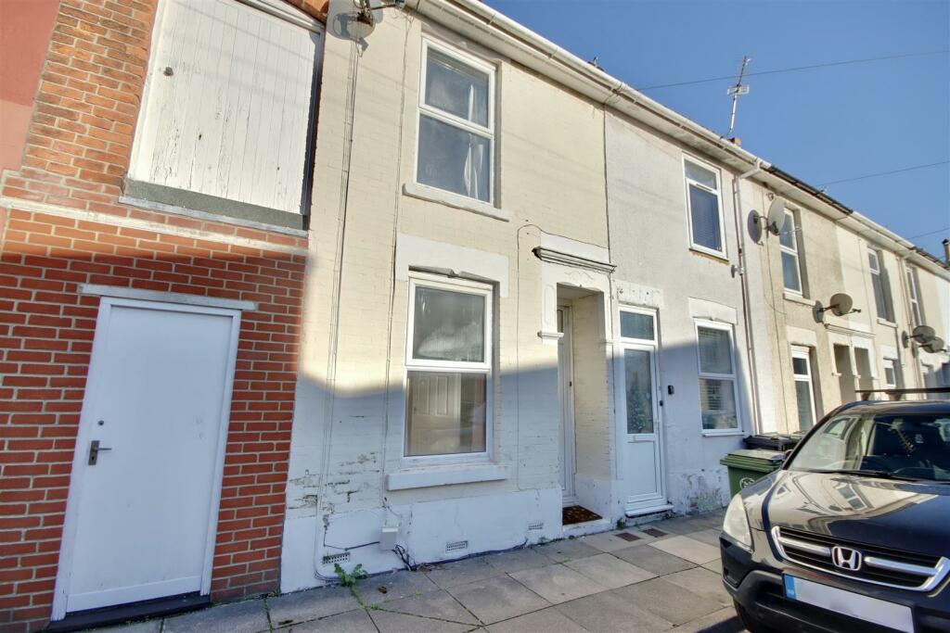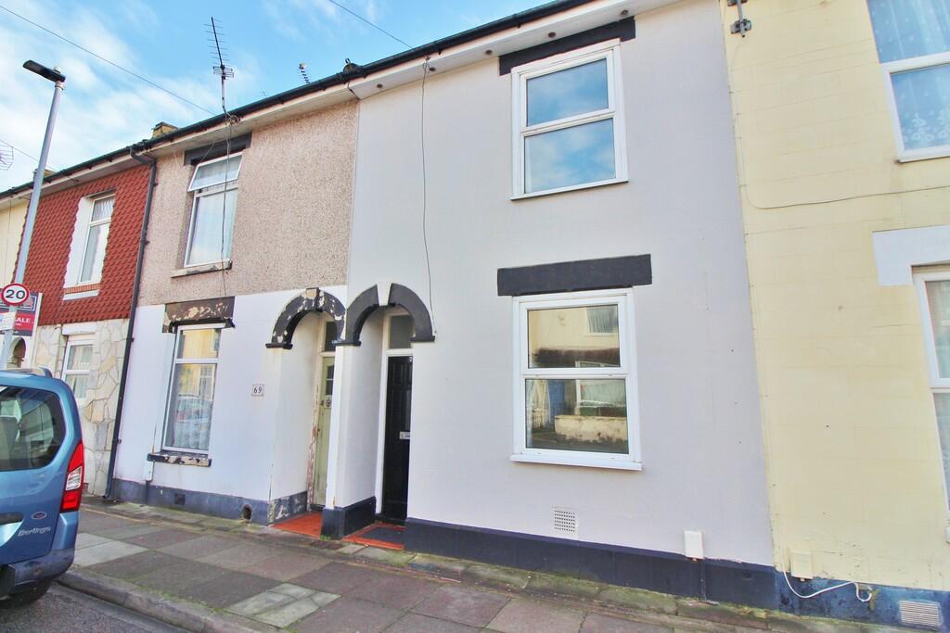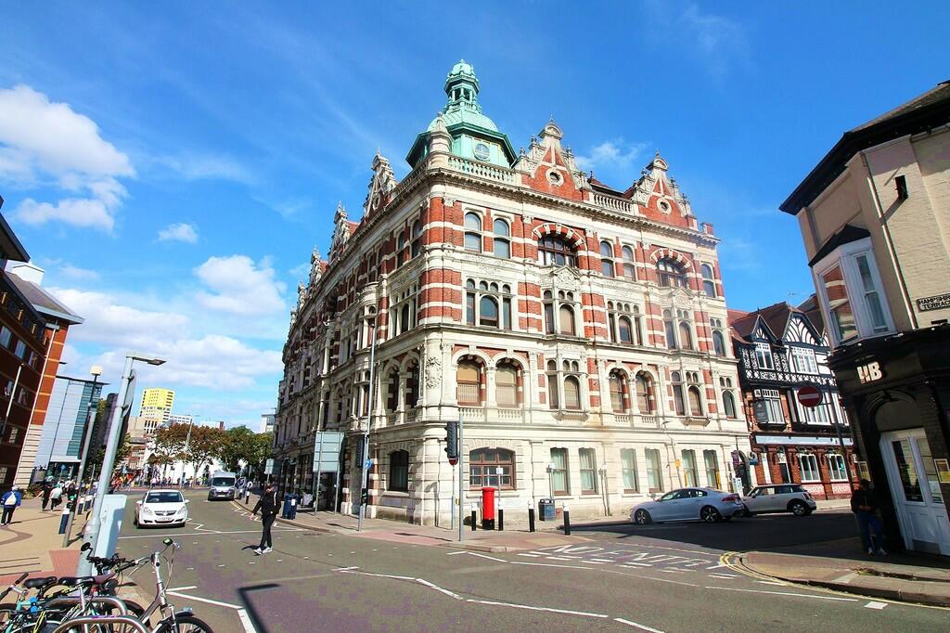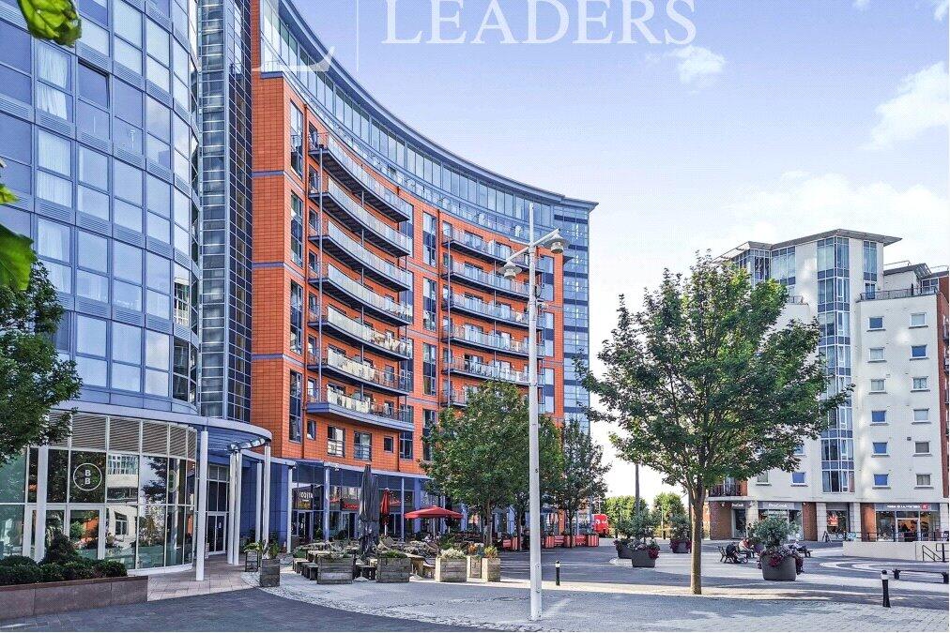ROI = 9% BMV = 14.22%
Description
NO FORWARD CHAIN! Jeffries & Dibbens are delighted to bring to the market this three bedroom bay & forecourt style property located in Walmer Road, Fratton. Accommodation comprises a 15ft reception room, a 24ft kitchen/diner, a downstairs shower room, an upstairs bathroom plus three bedrooms. Additional benefits include double glazing, gas central heating and a 17ft rear garden. Contact our Portsmouth branch to arrange your viewing, open late! PVC DOUBLE GLAZED OBSCURE FRONT DOOR HALLWAY Radiator, doors to reception room, shower room and kitchen/diner, stairs to first floor, cupboard housing electric meters. RECEPTION ROOM 15' 6" x 9' 9" (4.72m x 2.97m) PVC double glazed bay window to front aspect, radiator, SHOWER ROOM Shower cubicle with mains powered shower, close coupled WC, extractor fan. KITCHEN/DINER 24' 4" x 8' 3" (7.42m x 2.51m) PVC double glazed windows to side aspect, radiator, range of wall and base units, stainless steel sink with drainer, space for cooker, space for fridge/freezer, plumbing for washing machine, cupboard housing wall mounted combination boiler, sliding door to garden. FIRST FLOOR LANDING Doors to bedroom one, two, three and bathroom, loft hatch. BEDROOM ONE 13' x 12' 11" (3.96m x 3.94m) PVC double glazed window to front aspect, radiator. BEDROOM TWO 11' 7" x 8' 4" (3.53m x 2.54m) PVC double glazed window to rear aspect, radiator. BEDROOM THREE 11' 4" x 3' 4" (3.45m x 1.02m) PVC double glazed window to side aspect, radiator. BATHROOM PVC double glazed obscure window to rear aspect, radiator, panel enclosed bath with mains powered shower, pedestal wash basin, close coupled WC, tiled to principal areas. REAR GARDEN 17' 9" x 12' 4" (5.41m x 3.76m) Mainly laid to patio, brick built shed, door to lean-to with power.
Find out MoreProperty Details
- Property ID: 157927553
- Added On: 2025-02-07
- Deal Type: For Sale
- Property Price: £239,995
- Bedrooms: 3
- Bathrooms: 1.00
Amenities
- No Forward Chain
- Three Bedrooms
- 15ft Reception Room
- 24ft Kitchen/Diner
- Upstairs Bathroom
- Downstairs Shower Room
- 17ft Garden
- Gas Central Heating
- Double Glazing
- Add This Property To Your Viewing Hour

