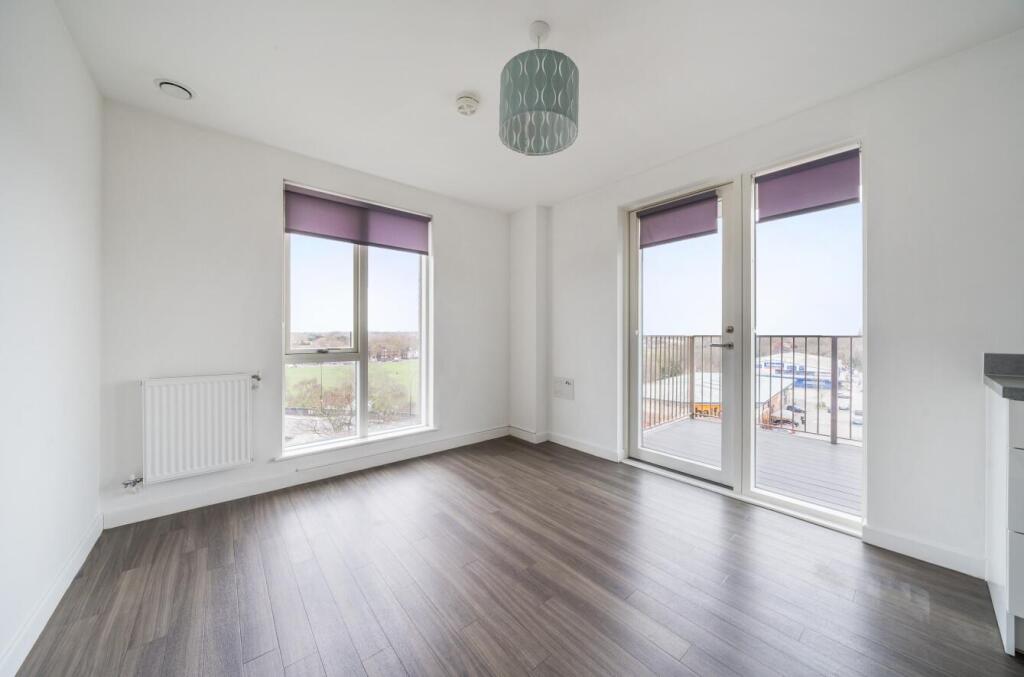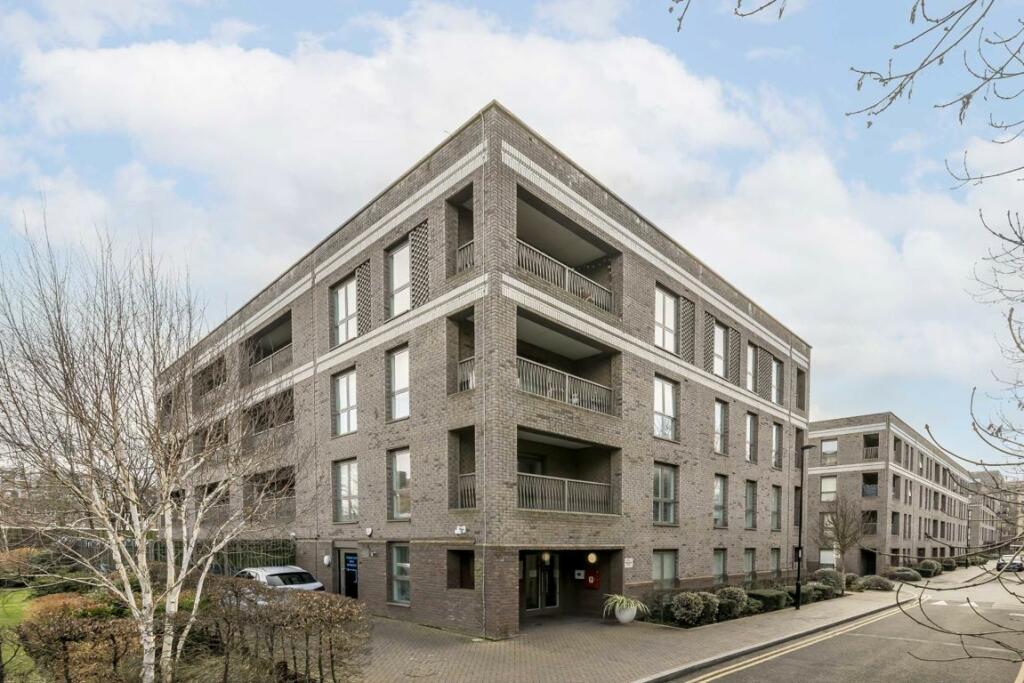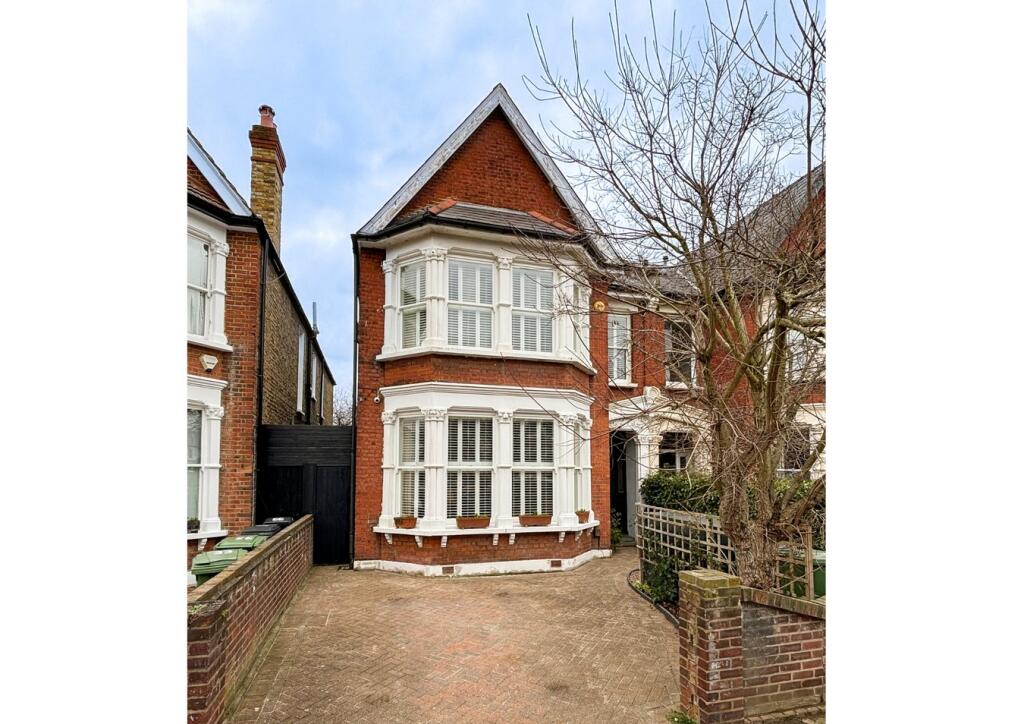ROI = 7% BMV = 6.32%
Description
Guide Price £350,000 to £375,000. Wonderful two-bedroom, dual aspect apartment on the fifth floor of Grosvenor Court with two balconies and stunning views to the south and east. This apartment has a lovely open plan kitchen / living / dining area leading onto to one of two private balconies - great for eating outside in the warm summer evenings. The contemporary kitchen comes with a range of integrated appliances (oven, hob, extractor, fridge-freezer and dishwasher) with high gloss units featuring soft close doors and drawers. The double bedroom is over 12ft deep with a full height door and windows onto the second balcony, plus a built in wardrobe, and space for a chest of drawers and bedside table. The second bedroom is also over 12ft deep and also has full height windows. The hotel style bathroom has a white 3 piece suite with shower over bath, WC and counter top wash-hand basin, plus built in storage. Grosvenor Court was built in 2018 and provides a superb location if you want to commute into central London (with two rail stations on your doorstep) and want to enjoy parks, open spaces, river walks, cafes, restaurants and pubs at the weekend, plus having Ladywell, Honor Oak, Forest Hill, Greenwich, Beckenham and Blackheath within close travelling distance. Lease 147 years remaining. Ground Rent £350pa. Please call the Sales Team at Hunters Catford to arrange your viewing. Viewings available from 3rd January onwards. Trains: Catford Bridge Station 100metres with trains to London Bridge and Charing Cross Catford Station 100 metres with trains to Blackfriars, City Thameslink and St Pancras. Amenities: Sainsbury's Local, café and barbers - downstairs on the ground floor. Catford Centre 0.4 miles - Tesco, high street shops, Broadway Theatre. Ladywell 0.9 miles - coffee shops, cafés and the Ladywell Tavern Ladywell Fields 100 metres - 54 acres of green space, tennis courts, bowling green, cycle route and nature reserve. Hallway - 3.10 max, by 2.13 (10'2" max, by 6'11") - Kitchen / Reception Room - 6.05 by 3.15 (19'10" by 10'4") - Bedroom 1 - 3.86 by 2.59 min (12'7" by 8'5" min) - Bedroom 2 - 3.86 by 2.59 max (12'7" by 8'5" max) - Bathroom - 2.08 by 2.06 (6'9" by 6'9") - Main Balcony - 2.74 by 1.88 (8'11" by 6'2") - Bedroom Balcony - 2.82 by 2.03 (9'3" by 6'7") -
Find out MoreProperty Details
- Property ID: 157927388
- Added On: 2025-02-07
- Deal Type: For Sale
- Property Price: £350,000
- Bedrooms: 2
- Bathrooms: 1.00
Amenities
- Guide Price £350,000 to £375,000
- Two bedrooms
- Two balconies
- Fifth Floor
- Dual Aspect
- Open plan kitchen / living / dining
- Catford & Catford Bridge stations 0.1 miles
- Sainsbury's Local downstairs
- Ladywell Fields 0.2 miles
- EPC B



