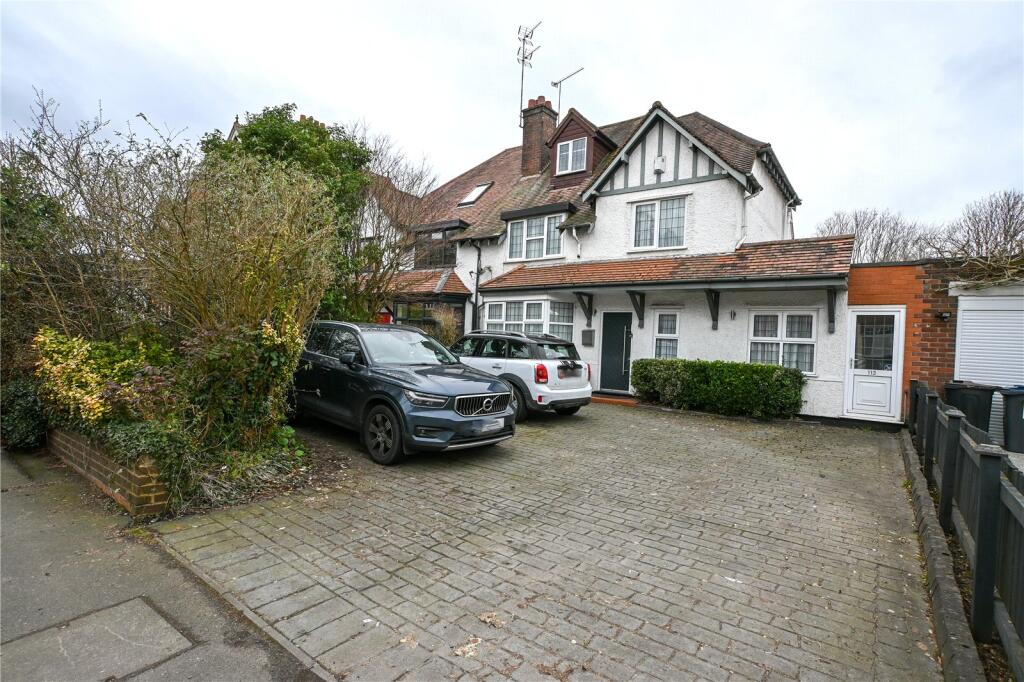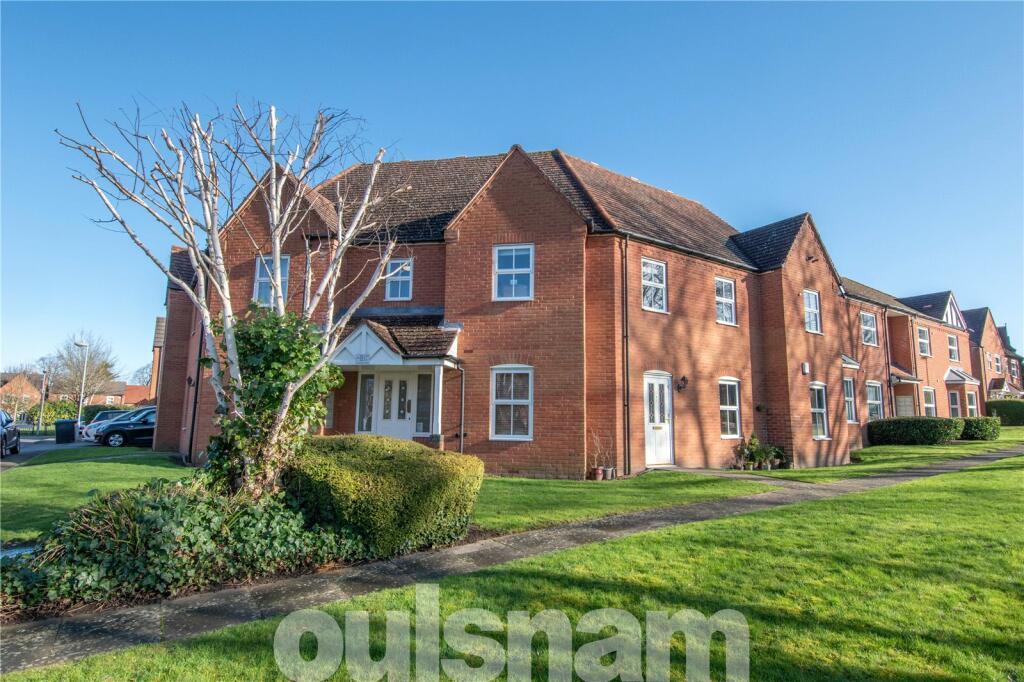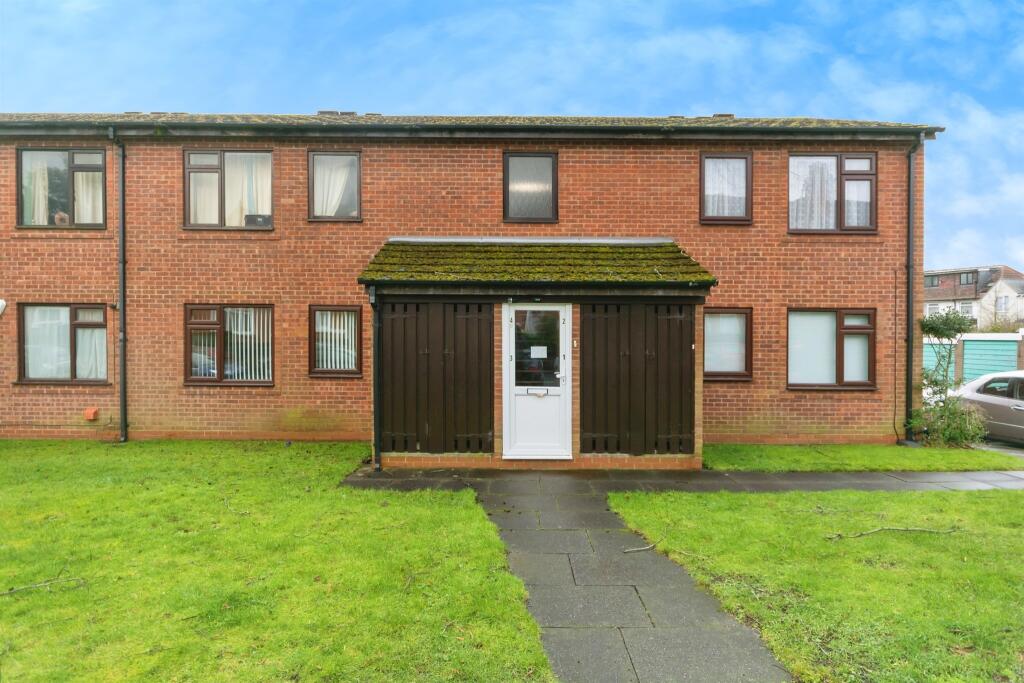ROI = 3% BMV = -7.96%
Description
A superbly presented semi detached family home, offering extended four/five bedroom accommodation with stunning dining kitchen & garden room, off road parking and good size mature gardens. EP Rating (TBC) COUNCIL TAX BAND: F TENURE : FREEHOLD Set back from the road behind a low level stone wall and mature shrubs and foliage. There is a pattern imprinted concrete driveway providing off road parking for three to four cars and giving access to the side entrance/storage room and solid panelled door with pitched tiled canopy over leading to the reception hall. The spacious reception hall has stairs to the first floor and door to a deep under stairs cloaks/storage cupboard and wood effect flooring which continues into the study and ground floor w.c. There is access to the ground floor w.c. with contemporary white suite and doors lead to the study and dining kitchen. The study has a double glazed window to the front and could be used as a fifth bedroom. Double doors give access to an impressive through lounge/dining room with deep walk-in leaded double glazed bay window to the front, ceiling coving, feature fireplace with white marble mantel and hearth with log effect gas fire, central archway and additional double glazed bay window to the rear with double doors to the garden. The stunning extended dining kitchen is fitted with an extensive range of base & deep drawer units with additional pantry/pull-out storage cabinets. There are white marble work tops with inset stainless steel double sink unit, integrated dishwasher and two Siemens ovens. There is space for an American style fridge/freezer and superb feature L-shaped island unit/breakfast bar with additional storage and upholstered L-shaped bench providing a bright entertaining space and also has a feature wall of storage cabinets and mirrored display shelving behind. Access is given to the delightful garden room/snug with double glazed windows and door to the rear garden. The kitchen also leads to the utility with fitted storage and deep stainless steel sink unit, spaces for white goods and additional fridge/freezer and a door leads in turn to the side entrance/storage room. The first floor landing has stairs to the second floor and doors to three bedrooms and bathroom. The principal bedroom has an entrance lobby and archway to the double bedroom with a range of fitted wardrobes. Access is given to the impressive fully tiled en-suite bathroom with white suite comprising double ended bath, large walk-in shower, feature wash hand basin & low level w.c There is a mirror fronted cosmetic cabinet and chrome heated towel rail. Bedrooms two and three have fitted wardrobes and the house bathroom is fitted with a white suite and fitted storage cupboards. Bedroom four is on the second floor and fitted with a range of wardrobes and an additional shower room serves the top floor bedroom. From the landing there is an additional deep storage cupboard. The rear garden has a full width decked terrace/entertaining area and deep shaped lawn with mature side borders and planting beds with a wealth of established shrubs, trees and flowering plants.
Find out MoreProperty Details
- Property ID: 157924832
- Added On: 2025-02-07
- Deal Type: For Sale
- Property Price: £815,000
- Bedrooms: 4
- Bathrooms: 1.00
Amenities
- SUPERBLY PRESENTED EXTENDED FAMILY HOME
- FOUR BEDROOMS & TWO BATHROOMS
- IMPRESSIVE THROUGH LOUNGE/DINING ROOM
- STUNNING EXTENDED DINING KITCHEN
- GARDEN ROOM & STUDY
- OFF ROAD PARKING
- GOOD SIZE MATURE REAR GARDEN
- CONVENIENT & SOUGHT AFTER LOCATION



