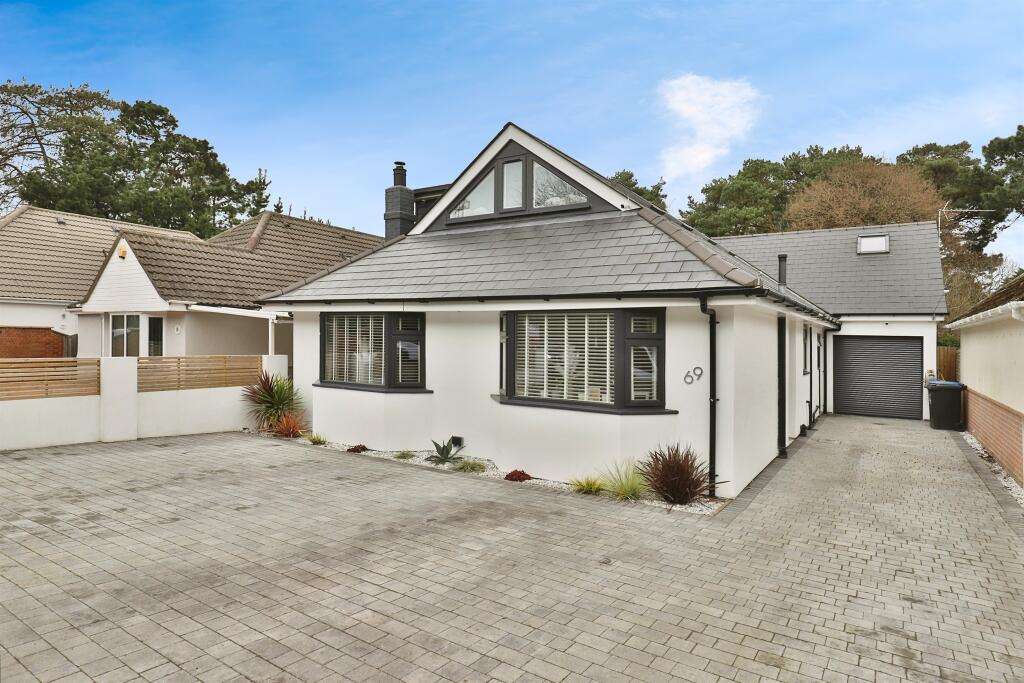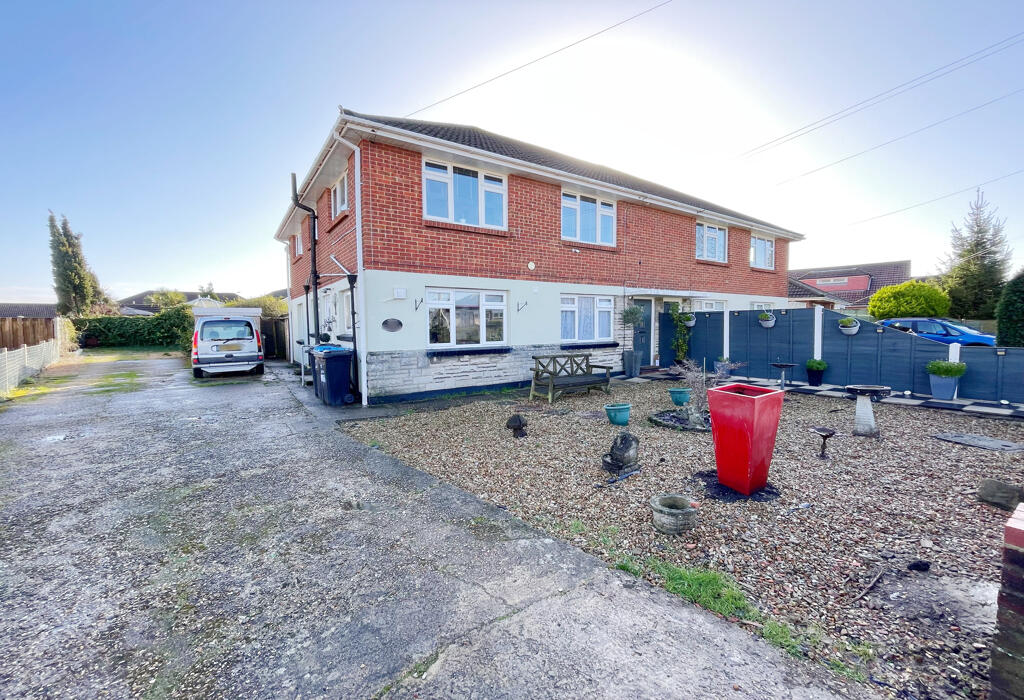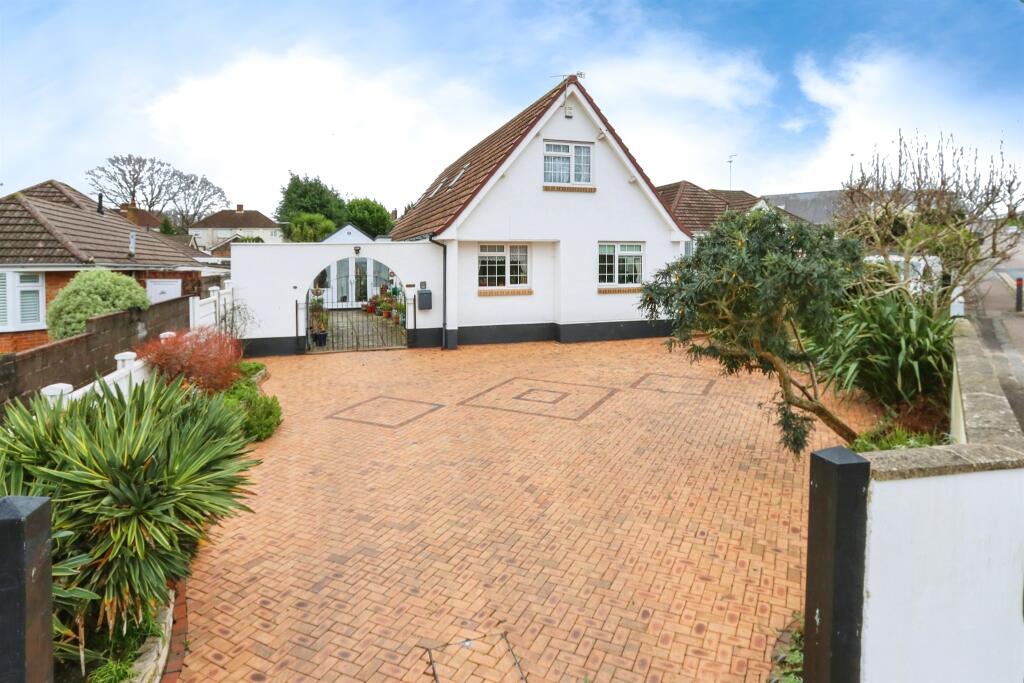ROI = 0% BMV = 0%
Description
SUMMARY Nestled in a peaceful Knighton Heath cul-de-sac, this five-bedroom detached chalet-style home has been beautifully extended and refurbished. It features a 16' lounge with a wood burner, an open-plan kitchen and family area with bi-fold doors to a landscaped garden, and a luxurious principal suite. DESCRIPTION Nestled in a peaceful cul-de-sac in the sought-after Knighton Heath area, this beautifully extended five-bedroom detached chalet-style home offers exceptional modern living. Thoughtfully designed and impeccably finished, it boasts spacious, versatile accommodation, ideal for families or those seeking a stylish retreat. Extensively refurbished with a rear extension and loft conversion, this impressive home features a bright 16' lounge with a wood burner, perfect for cosy evenings. At its heart is an expansive open-plan kitchen, dining, and family area, seamlessly connecting to the landscaped garden via bi-fold doors-ideal for entertaining and everyday living. Each of the five double bedrooms is generously proportioned and beautifully presented. The luxurious principal suite benefits from a dressing room and contemporary en-suite, complemented by two further high-spec bath/shower rooms and a well-equipped utility room. Externally, the home continues to impress, with a spacious brick-paved driveway leading to a garage with an electric roller door, power, and lighting. The landscaped rear garden, backing onto Knighton Heath Golf Course, offers a serene sanctuary with a large patio, outdoor kitchen, hot tub, and low-maintenance artificial lawn. A rare opportunity for buyers seeking a turn-key home with high-end finishes in a picturesque setting. Freehold, with the vendor suited for a smooth move. Kitchen/Living Room 23' 11" Max x 22' 5" Max ( 7.29m Max x 6.83m Max ) Lounge 11' 10" Max x 15' 10" Max ( 3.61m Max x 4.83m Max ) Utility Room 7' 8" Max x 9' 5" Max ( 2.34m Max x 2.87m Max ) Garage 7' 3" Max x 19' 6" Max ( 2.21m Max x 5.94m Max ) Bedroom 1 21' 7" Max x 18' 4" Max ( 6.58m Max x 5.59m Max ) Bedroom 2 18' 7" Max x 11' 9" Max ( 5.66m Max x 3.58m Max ) Bedroom 3 10' 11" Max x 12' 7" Max ( 3.33m Max x 3.84m Max ) Bedroom 4 13' 3" Max x 7' 3" Max ( 4.04m Max x 2.21m Max ) Bedroom 5 11' 2" Max x 11' 11" Max ( 3.40m Max x 3.63m Max ) Bedroom 1 Storage 14' Max x 9' 10" Max ( 4.27m Max x 3.00m Max ) 1. MONEY LAUNDERING REGULATIONS: Intending purchasers will be asked to produce identification documentation at a later stage and we would ask for your co-operation in order that there will be no delay in agreeing the sale. 2. General: While we endeavour to make our sales particulars fair, accurate and reliable, they are only a general guide to the property and, accordingly, if there is any point which is of particular importance to you, please contact the office and we will be pleased to check the position for you, especially if you are contemplating travelling some distance to view the property. 3. The measurements indicated are supplied for guidance only and as such must be considered incorrect. 4. Services: Please note we have not tested the services or any of the equipment or appliances in this property, accordingly we strongly advise prospective buyers to commission their own survey or service reports before finalising their offer to purchase. 5. THESE PARTICULARS ARE ISSUED IN GOOD FAITH BUT DO NOT CONSTITUTE REPRESENTATIONS OF FACT OR FORM PART OF ANY OFFER OR CONTRACT. THE MATTERS REFERRED TO IN THESE PARTICULARS SHOULD BE INDEPENDENTLY VERIFIED BY PROSPECTIVE BUYERS OR TENANTS. NEITHER SEQUENCE (UK) LIMITED NOR ANY OF ITS EMPLOYEES OR AGENTS HAS ANY AUTHORITY TO MAKE OR GIVE ANY REPRESENTATION OR WARRANTY WHATEVER IN RELATION TO THIS PROPERTY.
Find out MoreProperty Details
- Property ID: 157904633
- Added On: 2025-02-06
- Deal Type: For Sale
- Property Price: £700,000
- Bedrooms: 5
- Bathrooms: 1.00
Amenities
- Detached Chalet-Style Family Home
- Five Double Bedrooms
- Open Plan Living
- Beautifully Extended And Reimagined
- Two Bathrooms & En-Suite
- Backing Onto The Knighton Heath Golf Course
- Cul-De-Sac Location
- Vendor Suited



