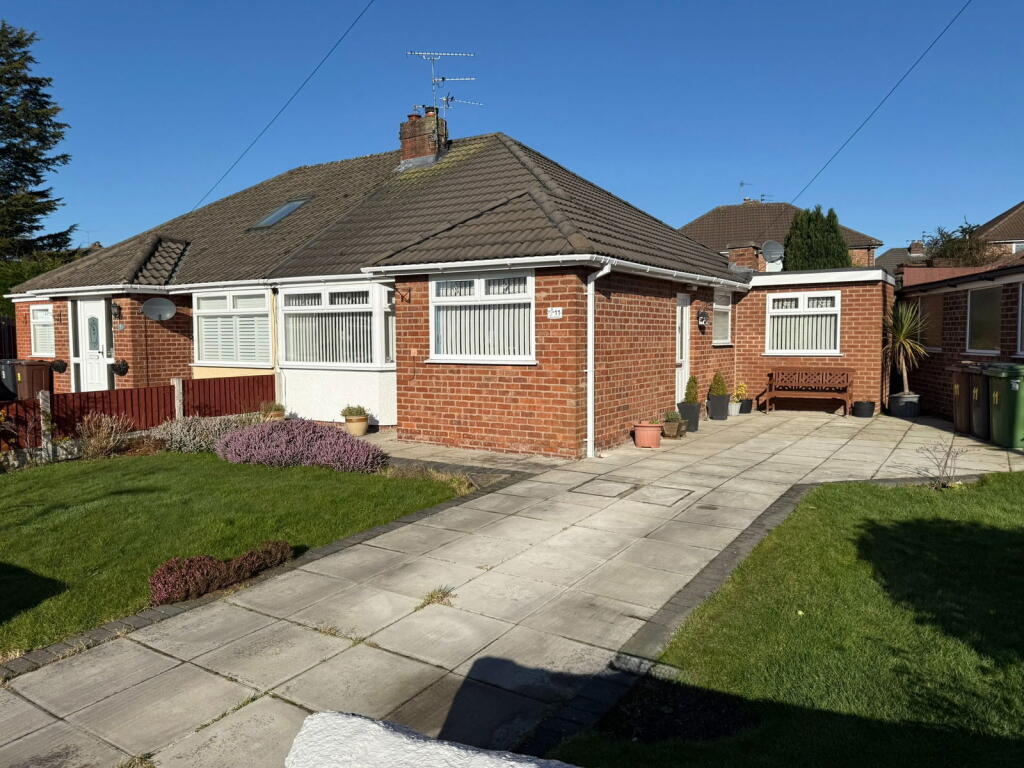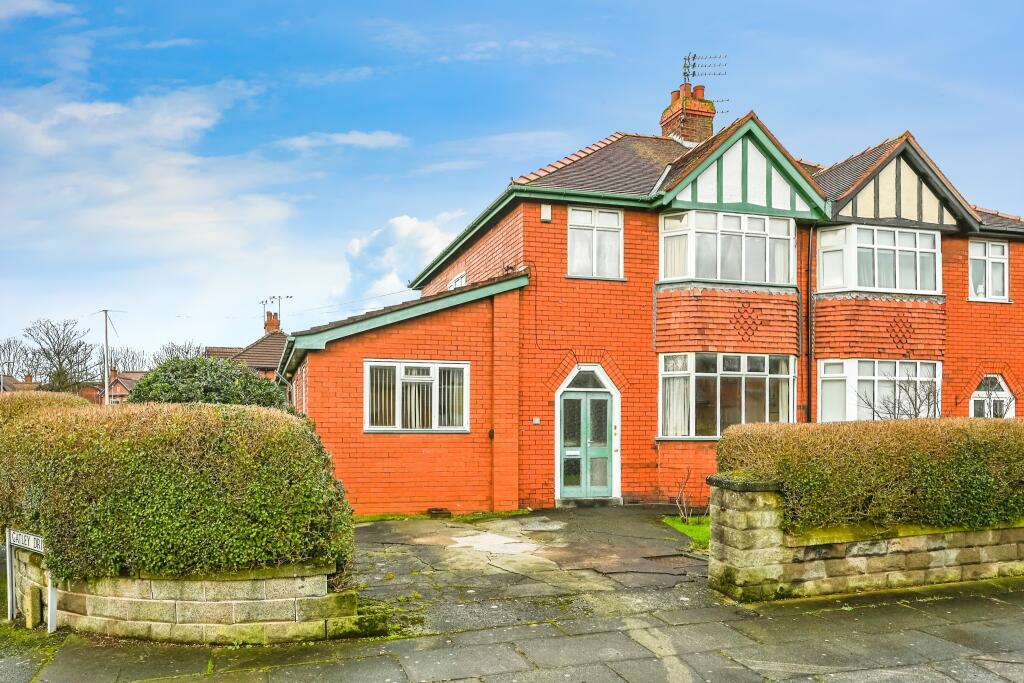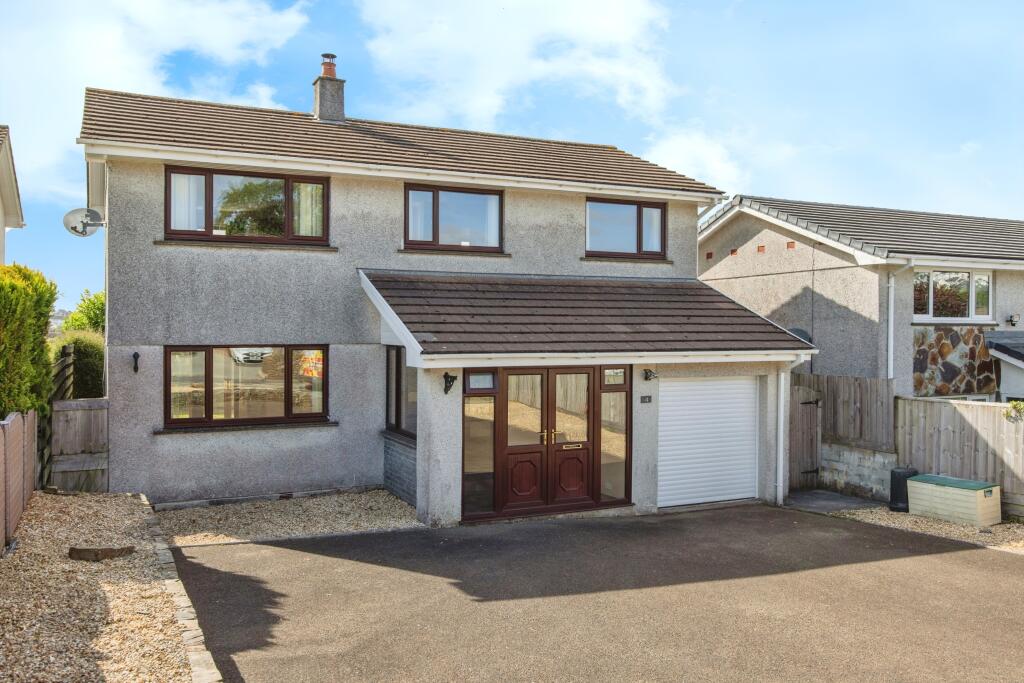ROI = 5% BMV = -7.76%
Description
BEAUTIFULLY PRESENTED, EXTENDED SEMI DETACHED TRUE BUNGALOW IN QUIET CUL DE SAC LOCATION, TWO BEDROOMS, LIVING ROOM, SEPERATE DINING ROOM, MODERN KITCHEN AND SHOWER ROOM, GARDENS TO THE FRONT AND REAR, DRIVEWAY. VIEWING A MUST TO FULLY APPRECIATE EVERYTHING ON OFFER!This semi detached true bungalow is a credit to the current vendors who have renovated and extended the property during their ownership. Being beautifully presented throughout, the bungalow enjoys a sunny light aspect. The accommodation comprises entrance hallway, living room, dining room, kitchen, two bedrooms- the main bedroom to the rear has large built in wardrobes and a modern shower room with a walk in shower. Externally there are gardens and a driveway providing off road parking to the front and the main gardens lie to the rear which are fully enclosed with patio areas and lawns as well as a greenhouse and shed. All in all, this property warrants an early viewing to avoid disappointment.Entrance Hallway Double glazed Upvc entrance door. Doors off to various rooms. Meter cupboard. Loft access to majority boarded loft with pull down ladder. Laminate flooring. Radiator. Living Room Double glazed Upvc window to the front. Feature gas fire. Television point. Laminate flooring. Radiator. Kitchen Double glazed Upvc window to the rear. Range of wall and base units incorporating worksurfaces with inset stainless steel sink and drainer with mixer tap over. Cooker with four ring gas hob and extractor hood over. Plumbing and space for washing machine. Space for fridge freezer. Cupboard housing 'Worcester' boiler. Tiled splash backs. Tiled flooring. Opening into the Dining Room Double glazed Upvc window to the front and double glazed Upvc door leading out to the rear gardens. Television point. Tiled flooring. Radiator. Rear Bedroom One Double glazed Upvc window to the rear. Built in wardrobes with sliding doors. Laminate flooring. Radiator. Front Bedroom Two Double glazed Upvc window to the front. Television point. Laminate flooring. Radiator. Shower Room Double glazed obscured Upvc window to the side. Suite comprising walk in shower with double headed mains shower over, wash hand basin set in vanity unit with storage beneath and mixer tap over and WC. Tiled walls. Tiled flooring. Heated towel rail. Front The property is approached by a paved driveway which provides ample parking. There are lawned gardens to either side of the driveway with flower and shrub borders. Rear The main gardens lie to the rear of the property and are fully enclosed. Enjoying a sunny aspect these gardens offer a lovely patio area leading onto lawns which flower and shrub borders with steps up to a further raised patio which houses the greenhouse. There is also a garden shed. Agents Note Freehold. Council Tax Band- B, Sefton Council
Find out MoreProperty Details
- Property ID: 157887695
- Added On: 2025-02-06
- Deal Type: For Sale
- Property Price: £260,000
- Bedrooms: 2
- Bathrooms: 1.00
Amenities
- Semi Detached True Bungalow
- Extended Accommodation
- Two Bedrooms
- Two Reception Rooms
- Modern Kitchen And Shower Room
- Gardens To The Front And Rear
- Driveway
- Viewing Essential
- EPC Rating- Pending
- Council Tax Band- B



