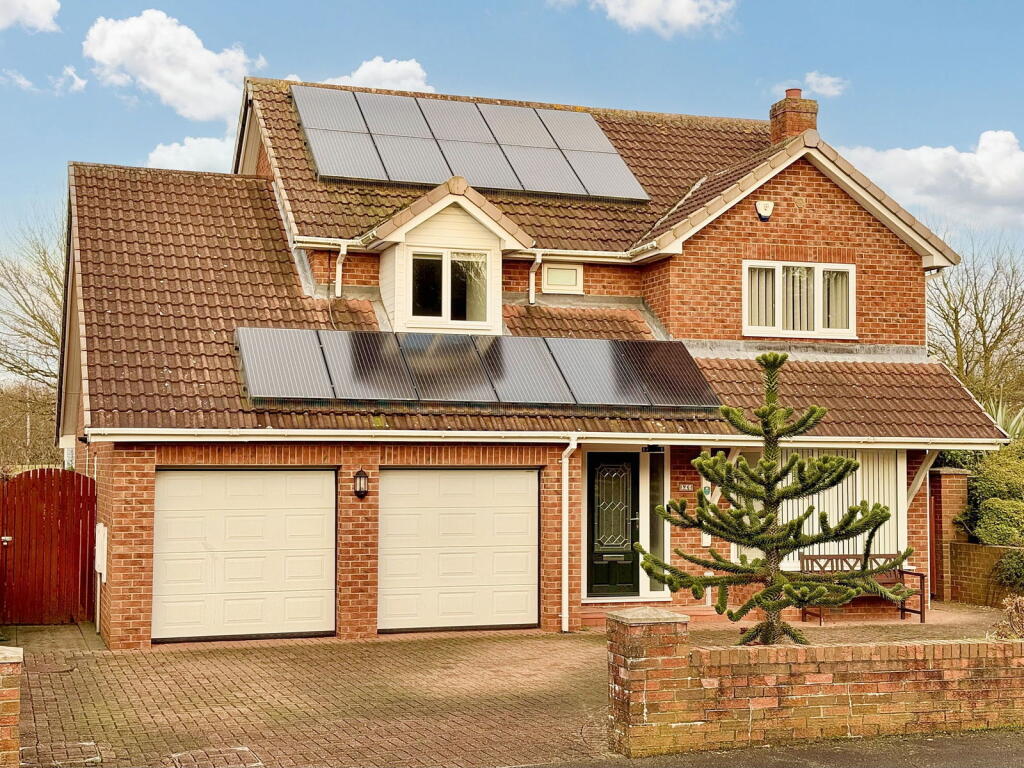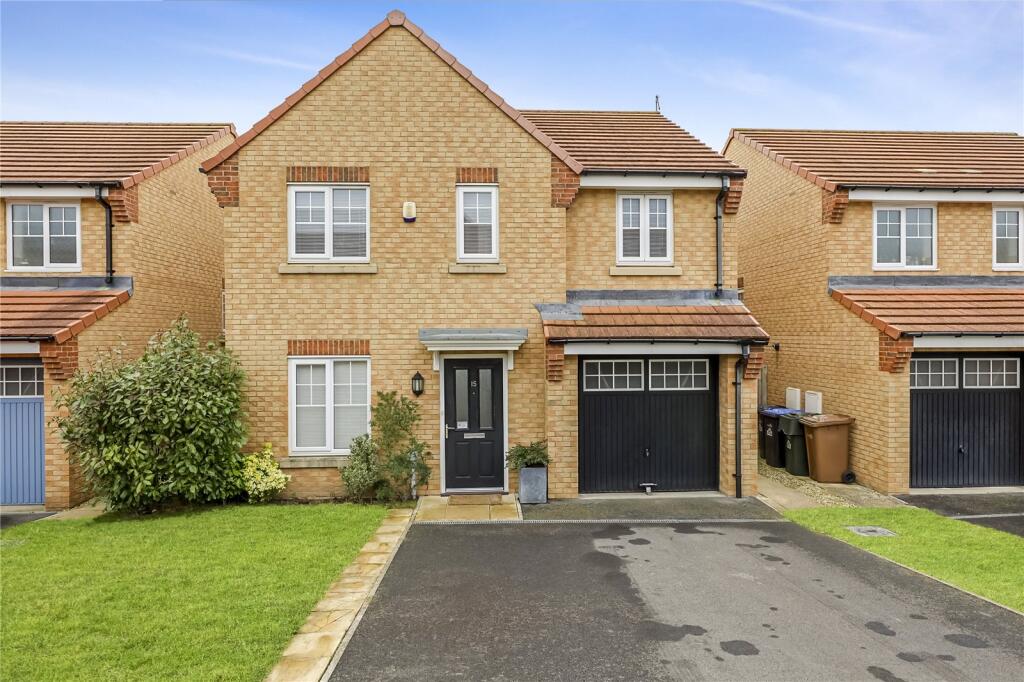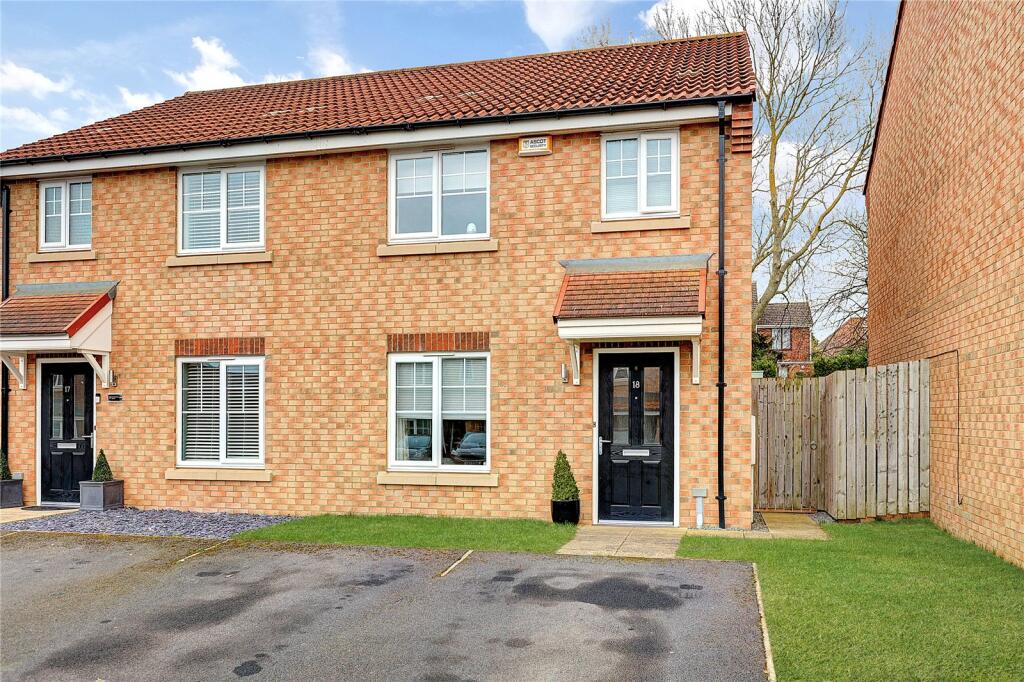ROI = 0% BMV = 0%
Description
About this property…Tucked away in a peaceful cul-de-sac, this exceptional four-bedroom detached residence seamlessly blends character and charm with contemporary elegance. Immaculately presented, the home features a spacious, light-filled open-plan living area, a high-specification modern interior, and a luxurious en-suite bathroom. While the bedrooms offer an opportunity for tasteful modernisation, the rest of the home is finished to an outstanding standard, allowing for immediate comfort. Additional highlights include a double garage with electric roller doors, energy-efficient solar panels, and the added advantage of no onward chain. A rare opportunity to acquire a unique and beautifully maintained forever home with scope to personalise and enhance.Entrance PorchComposite entry door and tiled flooring.Entrance HallwayFrench-style entry doors, tiled flooring and stairs leading to the first floor with storage beneath.Ground floor WCContemporary-style white suite comprising: wall-mounted wash hand basin incorporating storage beneath with a mixer tap; and close coupled WC with concealed cistern and button flush.Open-plan Kitchen dinerWelcome to this stunning modern kitchen! It’s truly a chef’s dream with sleek floor-to-ceiling fitted cabinets and a stylish kitchen island topped with quartz. You’ll love the cosy breakfast bar for two and the convenience of hidden pop-up power outlets. The kitchen is equipped with top-of-the-line appliances, including an integrated fridge and freezer, a dishwasher, a double electric oven, and an induction hob with a chic ceiling-mounted extractor hood. An under-mount stainless steel sink with a rinse bowl adds to its functionality. There’s also plenty of room for a dining table and extra seating. The space flows perfectly with two patio doors to the conservatory and a bi-folding door into the additional lounge area!Utility RoomConsisting of base and wall units, a stainless steel sink, and plumbing for a washing machine. Access to the double garage.LoungeA sleek stone fire surround with an electric fire inset and front aspect double-glazed bay window.First floorBedroom oneBuilt-in storage and fitted wardrobes and front aspect PVCu double-glazed window.En-suite shower roomContemporary-style white suite comprising: wall-mounted wash hand basin incorporating storage beneath with mixer tap, fully tiled shower enclosure with a wall-mounted mains/electric shower; and close coupled wall-mounted WC with concealed cistern and button flush. Matt-black heated towel rail. Wall-mounted mirror-fronted cabinet.Bedroom twoBuilt-in storage and fitted wardrobes and front aspect PVCu double-glazed window.En-suite bathroomFully tiled contemporary-style white suite comprising: wall-mounted wash hand basin incorporating storage beneath with mixer tap, fully tiled shower enclosure with a wall-mounted mains shower; panelled bath with a mixer tap and wall-mounted mains/electric shower and handheld attachment and close coupled WC with concealed cistern and button flush. Chrome heated towel rail.Additional room from the en-suiteIt is currently used as a workout area with space for a treadmill, but it could easily become a walk-in wardrobe/dressing area.Bedroom three – currently used as a home officeRear aspect PVCu double-glazed window.Bedroom fourMirror-front wardrobes and rear aspect PVCu double-glazed window.Family shower roomFully tiled modern white suite with walk-in shower enclosure with aa wall-mounted mains shower with a waterfall head and handheld attachment, wall-mounted hand wash basin with a mixer tap, and wall-mounted WC with a concealed cistern and button flush. charcoal heated towel rail, floor-to-ceiling cabinet, and a wall-mounted mirror cabinet.ExternallyParkingThe front garden is predominantly paved providing off-street parking. enclosed by walls Double integral garageTwo single electric roller entry doors with light and power supply personnel door leading to the rear garden. A door leads to the utility room.GardenThis vibrant area features charming patio spaces and beautiful flower beds, complete with a delightful pond and greenhouse, highlighting an amazing array of plants, shrubs, and trees! Enclosed by both fence boundaries with a side gate at either side of the property to entry to the front garden.General informationLocal authority: MiddlesbroughCouncil tax band: FTenure: FreeholdDisclaimerHarvey Brooks Properties Ltd (the Company). The Company for itself and for the vendor(s) or lessor(s) of this property for whom it acts as Agents gives notice that: (i) The particulars are a general outline only for the guidance of intending purchasers or lessees and do not constitute an offer or contract (ii) All descriptions are given in good faith and are believed to be correct, but any prospective purchasers or lessees should not rely on them as statements of fact and must satisfy themselves by inspection or otherwise as to their correctness (iii) All measurements of rooms contained within these particulars should be taken as approximate and it is the responsibility of the prospective purchaser or lessee or his professional advisor to determine the exact measurements and details as required prior to Contract (iv) None of the property's services or service installations have been tested and are not warranted to be in working order (v) No employee of the Company has any authority to make or give any representation or warranty whatsoever in relation to the property.
Find out MoreProperty Details
- Property ID: 157879454
- Added On: 2025-02-06
- Deal Type: For Sale
- Property Price: £370,000
- Bedrooms: 4
- Bathrooms: 1.00
Amenities
- Light-filled
- airy spaces – an ideal forever family home.
- No onward chain – move straight in with the potential to personalise.
- Double garage with electric roller doors and solar panels for efficiency.
- Luxurious en-suite bathroom and beautifully appointed interiors.
- Expansive open-plan living with a high-specification modern finish.
- Stylish and contemporary detached home in a tranquil cul-de-sac.



