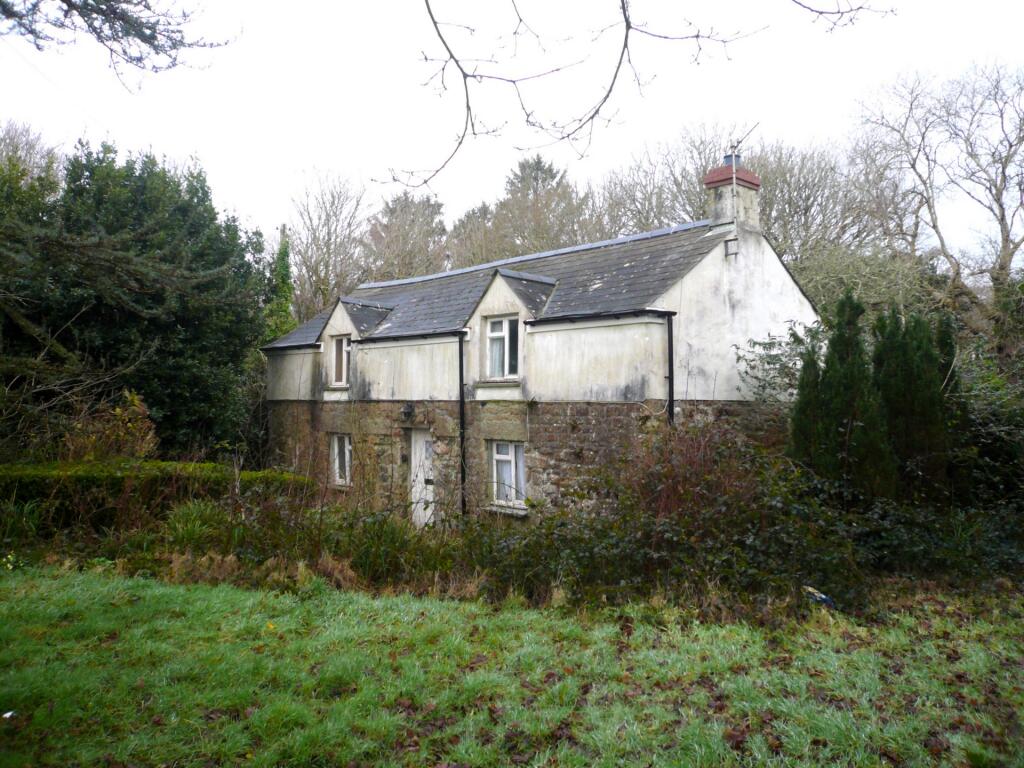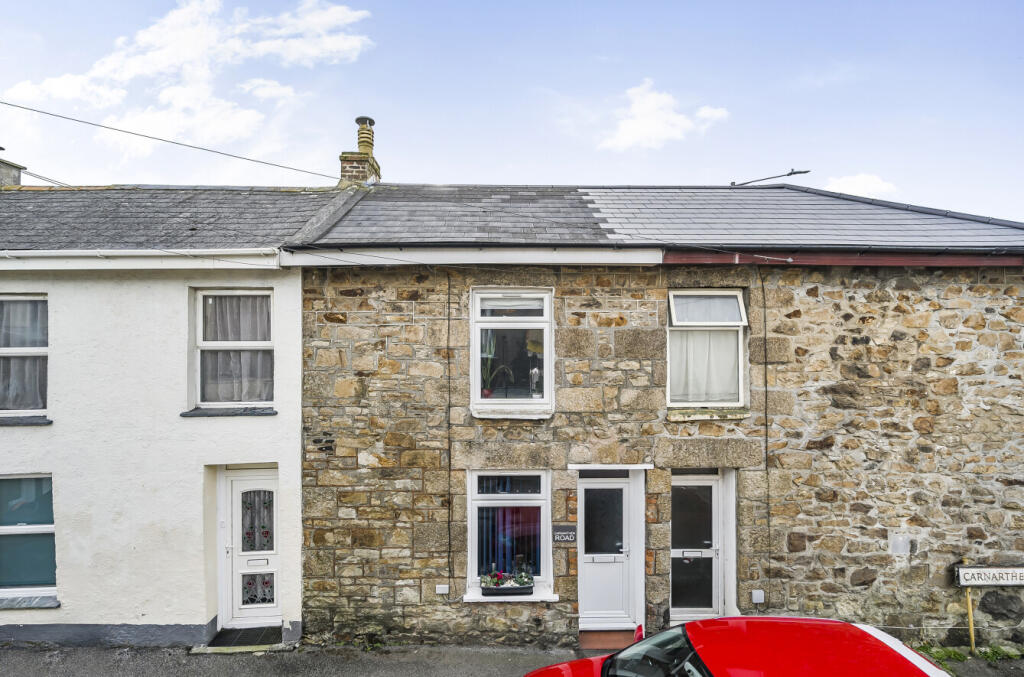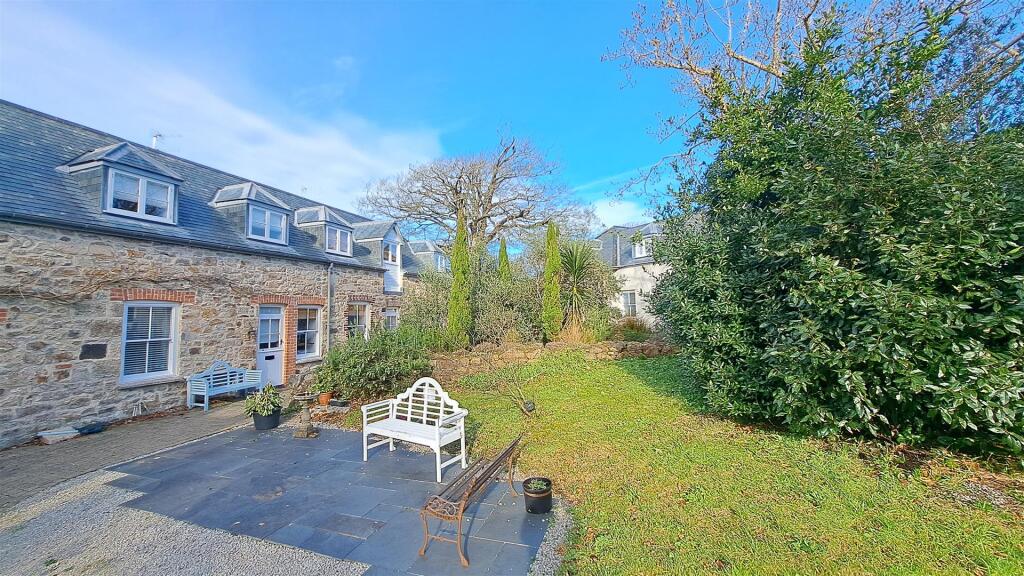ROI = 4% BMV = -5.84%
Description
Requiring full renovation and modernisation with potential to extend or develop subject to the necessary consents and permissions this cottage dates back to the 18th Century and is believed to be the former blacksmiths cottage for the Tehidy Estate, Located in one of the most sought after of areas the cottage sits centrally in a plot of approximately 1/3 of an acres and is screened from the road by level mature tree lined gardens. There is a detached garage with driveway parking accessed via a vehicular right of way over the private lane to the side. The accommodation comprises of:- Entrance Hall, Lounge, Dining Room, Kitchen, Conservatory, Bathroom/WC and to the first floor there are Two Double Bedrooms, one of which has been subdivided to create two distinct spaces. EPC G. Council Tax D Approached via a gated access with path leading to a front door opening to:- ENTRANCE HALL: There are stairs rising to the first floor and doors to the lounge and dining room. Wall mounted fuse box. DINING ROOM: <i>12'5" x 9'1" (3.78m x 2.77m)</i>, Window to the front, beamed ceiling and open fire place. LOUNGE: <i>14'8" x 12'5" (4.47m x 3.78m)</i>, Window to the front, beamed ceiling, open fireplace, beamed ceiling, under stairs storage cupboard and a door to:- KITCHEN: <i>11'0" x 7'10" (3.35m x 2.39m)</i>, Window to the rear, solid fuel Rayburn, door to conservatory and a door to:- BATHROOM/WC: Panel bath, wall mounted hand basin, low level flush WC, window to rear and a built in airing cupboard. CONSERVATORY: <i>7'10" x 10'0" (2.39m x 3.05m)</i>, Of timber construction with corrugated roof. LANDING: Doors to both bedrooms, BEDROOM ONE: <i>14'10" x 13'2" (4.52m x 4.01m)</i>, Double sized room with widows to front and rear, two built in cupboards. BEDROOM TWO: <i>13'2" x 11'2" (4.01m x 3.40m)</i>, Subdivided to form two rooms, one single sized with a wash hand basin and window to rear and one single sized room with a window to the front. OUTSIDE: The property sits in a level, mostly lawned, level plot amounting to approximately 1/3 of an acre, bounded by walling, fencing and hedging with some mature trees and shrubs. GARAGE: <i>20'11" x 10'8" (6.38m x 3.25m)</i>, Single sized with up and over door. OFF ROAD PARKING: There is off road parking on the driveway which could be extended to provide further parking. AGENTS NOTE: Mains Electricity and Water are connected. Drainage is via a Cess Pit. The property is predominantly of stone construction. All mobile networks available (source Ofcom) and Broadband speeds of up to 8Mbps Standard, 71Mbps Super-Fast and 1800Mbps Ultra-Fast may be achievable (source Ofcom). Council Tax Band D. This property requires an extensive programme of renovation and would benefit from a rear extension subject to the necessary consents and permissions. ENERGY EFFICIENCY RATING: This property has been rated as G (1) with a potential rating of C (73).
Find out MoreProperty Details
- Property ID: 157873805
- Added On: 2025-02-06
- Deal Type: For Sale
- Property Price: £320,000
- Bedrooms: 2
- Bathrooms: 1.00
Amenities
- FULL RENOVATION REQUIRED
- DETACHED COTTAGE
- LEVEL 1/3 ACRE PLOT
- SOUGHT AFTER AREA
- DEVELOPMENT POTENTIAL
- INCREASINGLY RARE PROPERTY
- EPC G COUNCIL TAX D
- APPROX 2.5mi TO COAST



