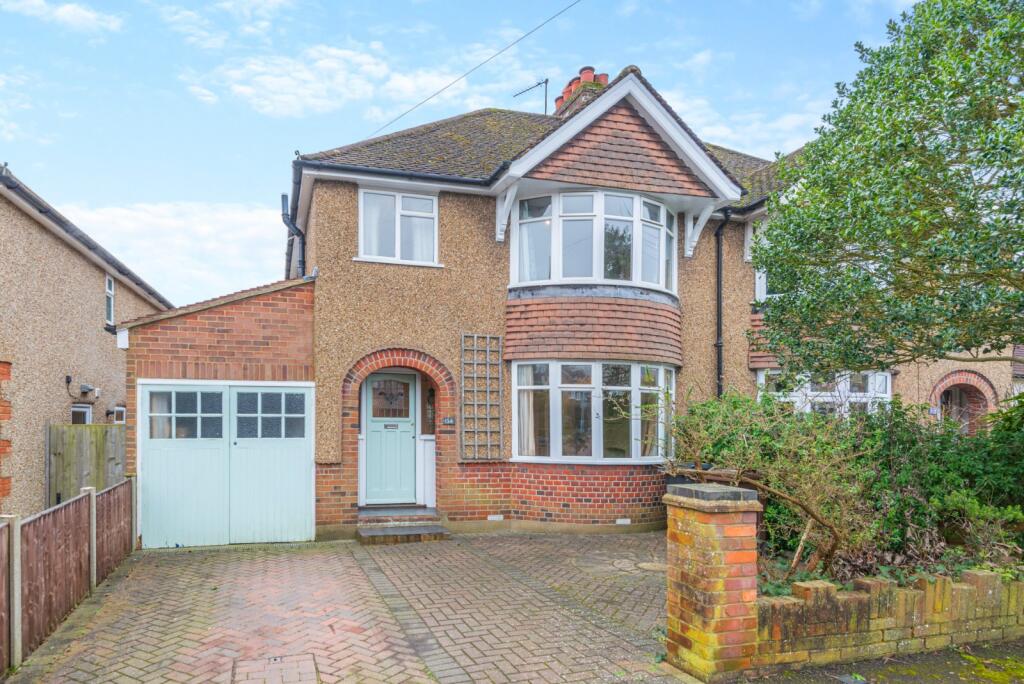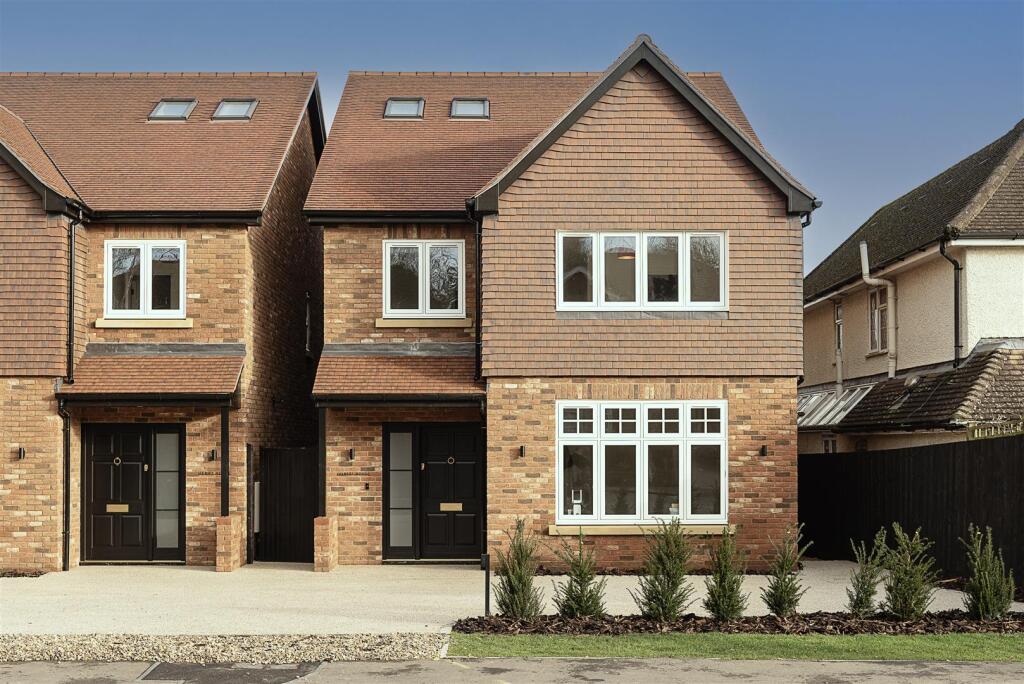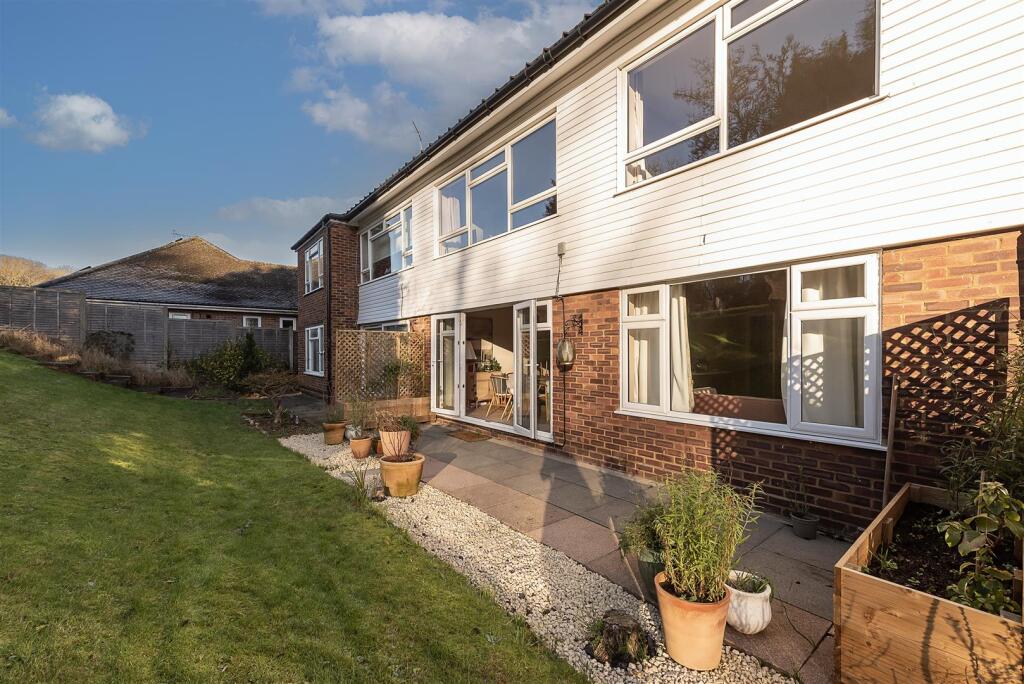ROI = 4% BMV = -3.0%
Description
The property offers classic comfort, with light and airy accommodation arranged over two floors and features period characteristics which add to the charm of the living environment. Topstreet Way is a popular residential setting providing access to amenities in both Southdown and Harpenden, as well as to the mainline railway station and proximity to excellent schools. The property The charming early 20th century architecture is reflected in the curved bay window protrusions and arched entrance portal at the front, with the interiors displaying retained picture rails and internal doors featuring the vintage 1-over-3 panel design. The building’s structure has been enhanced creating a living environment ideally-suited to modern lifestyles. On crossing the threshold, the honey-toned wood flooring creates a warm welcome and extends from the reception hallway into the two interlinked reception areas. These versatile spaces both feature fireplace focal points, with the front aspect room currently designated as a formal dining room. This room enjoys the enhanced illumination of the bay window alcove and includes recessed fitted storage to either side of the chimney. Glazed double doors connect to the adjoining sitting room allowing a spacious, convivial reception area for entertaining whilst open, and two comfortable defined spaces when closed. French doors flanked by double-height windows and skylight apertures allow natural light to flood inside the sitting room, along with an easy transition to the garden terrace. The kitchen/breakfast room is a bright and airy space with a part-vaulted ceiling and a skylight window, as well as glazed doors to the rear garden. Fitted with contemporary wall and base level cabinetry, the kitchen is neatly designed with ancillary space provided by the adjoining utility room. On the first floor there are three rooms and a well-appointed family bathroom with shower over the bath-tub and featuring blue mosaic decorative tiling to the walls and floor. The principal bedroom benefits from the bay window projection ensuring a light-filled retreat with stripped wooden flooring and wardrobe storage. Outside A low-level brick wall borders the pavement at the front, with brick pillars marking the access onto a driveway of pavers which provides parking and leads to the integral garage. Paved terracing spans the back of the house offering opportunities for al fresco dining, entertaining and relaxation whilst enjoying the sunny southerly aspect. A series of steps leads down to a pathway which offers a meander through the pretty garden, with features including timber pergola frameworks and trellising creating partition; areas of lawn; planted beds with mature shrubs and perennial plants, and gravelled garden areas. Distances Harpenden town centre 1 mile St Albans 4.5 miles Welwyn Garden City 7 miles Nearby Stations Harpenden railway station St Albans railway station St Albans Abbey railway station Key Locations Harpenden Common Heartwood Forest St Albans (historic cathedral city) Whipsnade Zoo Chilterns National Landscape Luton Airport Nearby Schools Crabtree Infant & Junior School The Grove School High Beeches Primary School The King's School St Hilda's School St George's School Harpenden Academy Beechwood Park St Albans High School St Albans Boys School Aldwickbury Prep School
Find out MoreProperty Details
- Property ID: 157873022
- Added On: 2025-02-06
- Deal Type: For Sale
- Property Price: £850,000
- Bedrooms: 3
- Bathrooms: 1.00
Amenities
- Kitchen/breakfast room
- Utility
- Sitting room
- Dining room
- 3 Bedrooms
- 1 Bathroom
- Cloakroom



