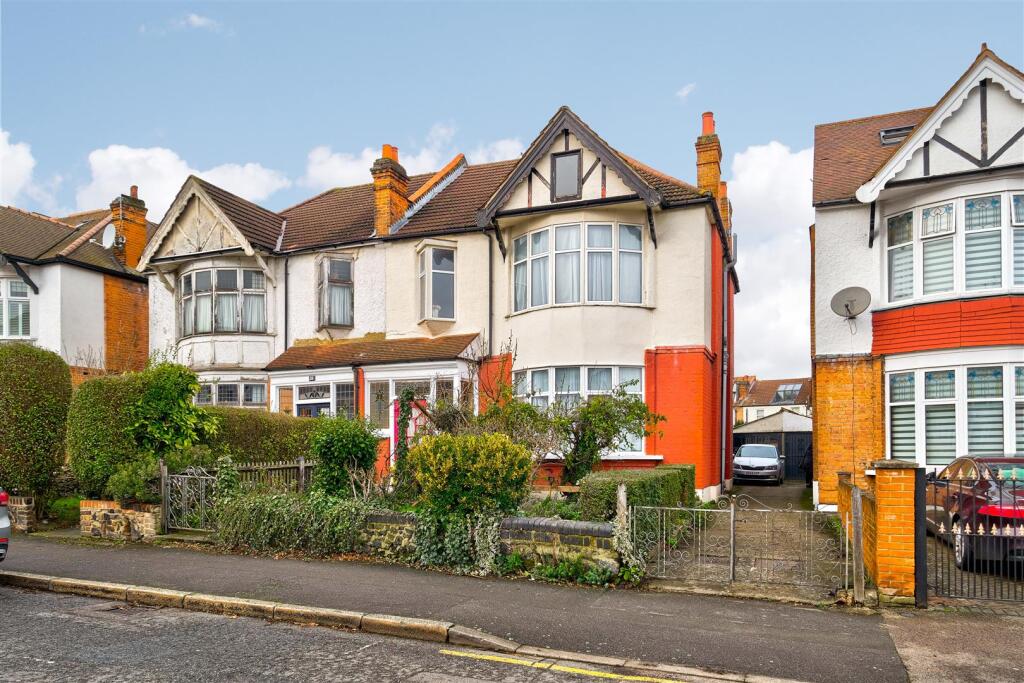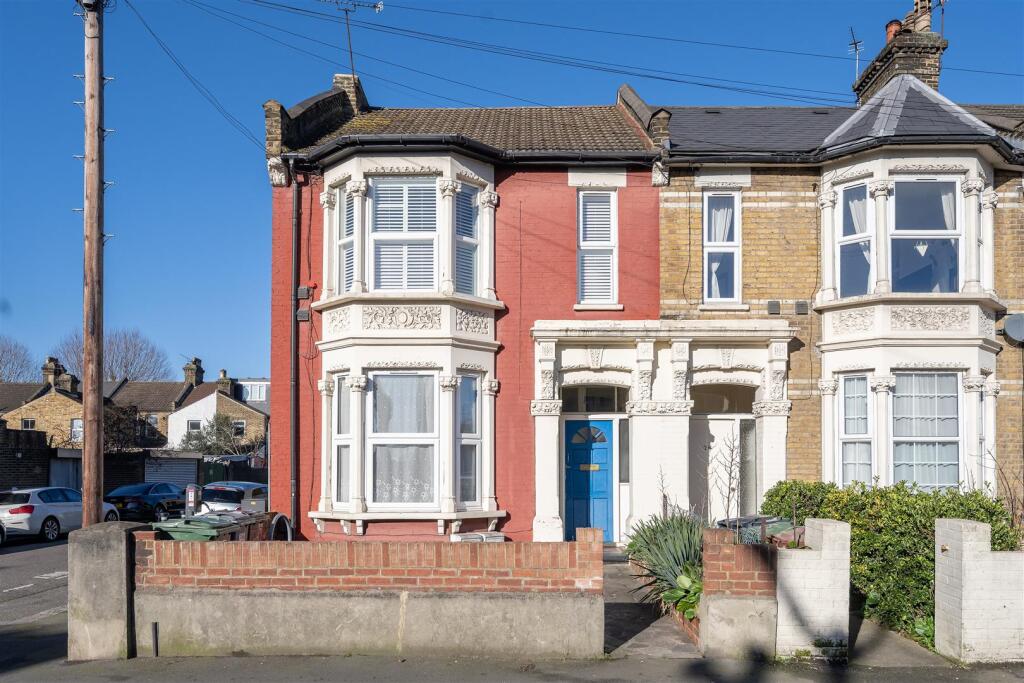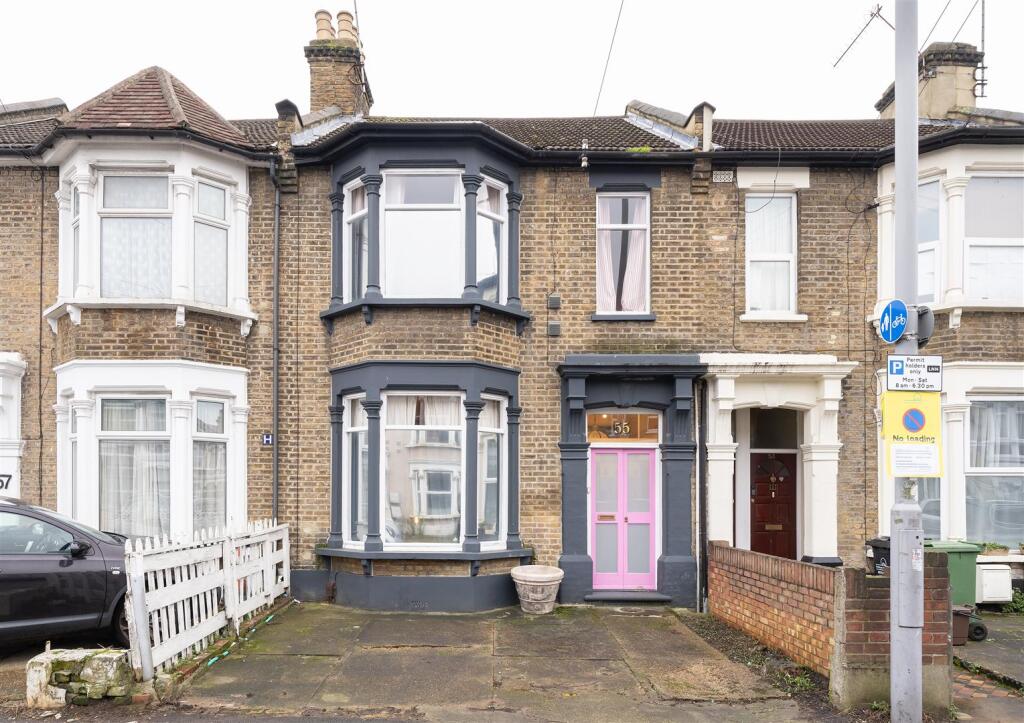ROI = 4% BMV = -6.59%
Description
Petty Son & Prestwich are privileged to offer this immensely characterful, semi-detached Edwardian home with four bedrooms, en-suite, garage, stunning orangery and further room to extend (STPC). Redbridge Lane West, a prime residential location adjacent to Wanstead’s popular Warren Estate, this home is near to Wanstead Park and Wanstead Golf Course. It’s ideal for city commuters and families with an array of fantastic schools and nurseries within walking distance. Nearby the vibrant Wanstead High Street offers an eclectic mix of shops, bars, restaurants and Central Line Station which is just a short walk away. Having an impressive frontage, with shared side access leading to a rear garage, this home will wow as you enter the elegant entrance hall, where a stunning decorative arch and detailing atop doors compliments deep cornicing and moulded skirtings. The entrance hall provides access to the main receptions and kitchen in addition to a cloakroom and coal cellar. The generous formal sitting room and dining room which sits behind boast decorative plasterwork cornicing and ceiling roses. The sitting room features a large archway which frames the glorious bay window; a feature that is mirrored in the principal bedroom directly above. Fireplaces remain open in all rooms, with the dining room arguably housing the most impressive example, providing a stunning focal point when entertaining guests. Original French doors lead from the dining room to a staggeringly beautiful orangery extension, complimenting the Edwardian style with a pitched roof, stained glass and mix of herringbone tile and wide floorboards. Connecting the dining, kitchen and snug/office room, the orangery is the natural space for friends and family to congregate during the day and into the evenings with the charming coal stove and useful butler sink adding to the charm. There is also opportunity to re-imagine the rear of the home, perhaps incorporating the dining room, snug and kitchen with the orangery to create a truly unique family kitchen/living area To the first floor there are four bedrooms, all bursting with character features, the principal of which benefits from an en-suite shower room with space to place a range of fitted or free-standing furniture. One of the bedrooms to the rear also has the rare benefit of French doors opening to a small balcony providing views over the garden or place pot plants. The family bathroom has been decorated in a style sympathetic to the age of the home with period suite including a high rise cistern, large metro tiles and panelling. The loft provides ample storage and potential to further extend if desired (STPC). The garden offers an outside W.C and a large patio leading to the generous lawn with a potting shed and garden room. There is also access via double gates which lead you to the garage and shared driveway. EPC Rating: E45 Council Tax Band: F Formal Reception Room - 5.11m x 4.83m (16'9 x 15'10) - Dining Room - 5.28m x 3.66m (17'4 x 12'0) - Orangery - 4.47m x 3.33m (14'8 x 10'11) - Snug - 3.56m x 3.40m (11'8 x 11'2) - Kitchen - 2.69m x 2.06m (8'10 x 6'9) - Bedroom One - 4.80m x 4.70m (15'9 x 15'5 ) - Bedroom Two - 4.27m x 2.74m (14'0 x 9'0) - Bedroom Three - 3.76m x 2.84m (12'4 x 9'4) - Bedroom Four - 11'3 x 9'10 (36'1"'9'10" x 29'6"'32'9") - Cellar - 4.85m x 2.95m (15'11 x 9'8) - Garage - 5.87m x 2.51m (19'3 x 8'3) -
Find out MoreProperty Details
- Property ID: 157872566
- Added On: 2025-02-06
- Deal Type: For Sale
- Property Price: £1,325,000
- Bedrooms: 4
- Bathrooms: 1.00
Amenities
- Semi-detached Edwardian home
- Outstanding character features
- Situated in a sought after location
- Four bedrooms
- Two large receptions
- Stunning orangery
- Garage
- Family bathroom & en-suite
- Room to further extend (STPC)
- Cellar and ground floor W.C



