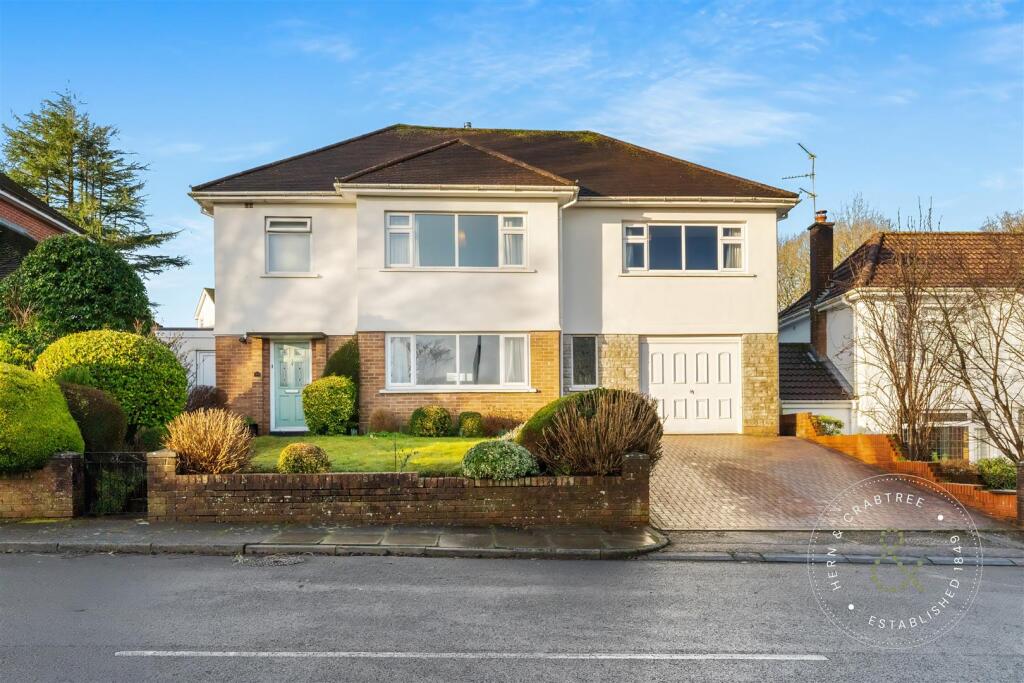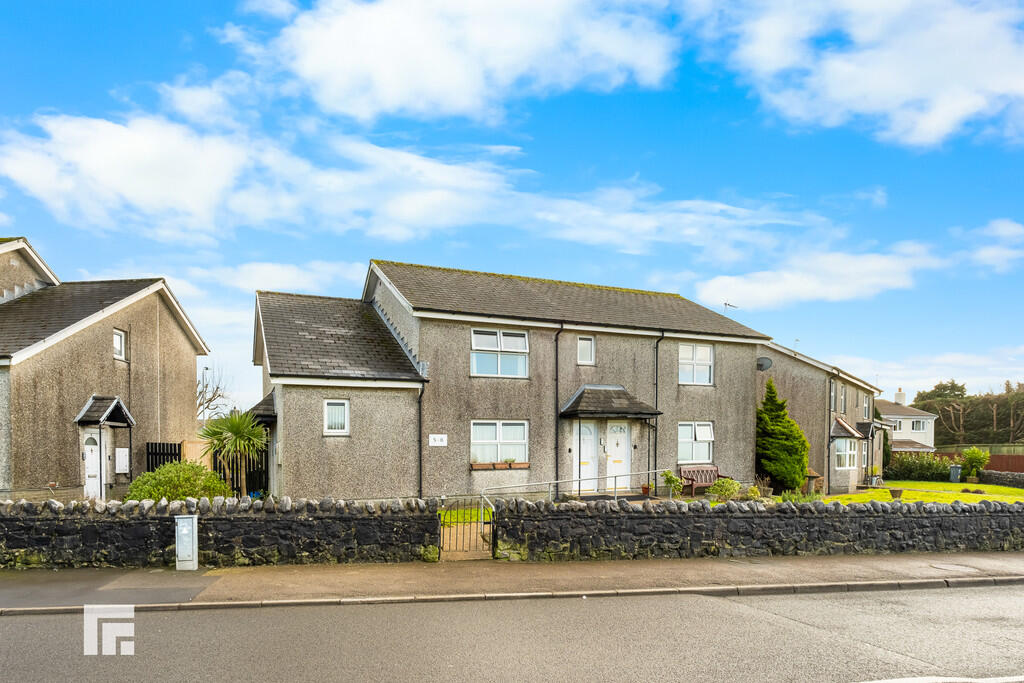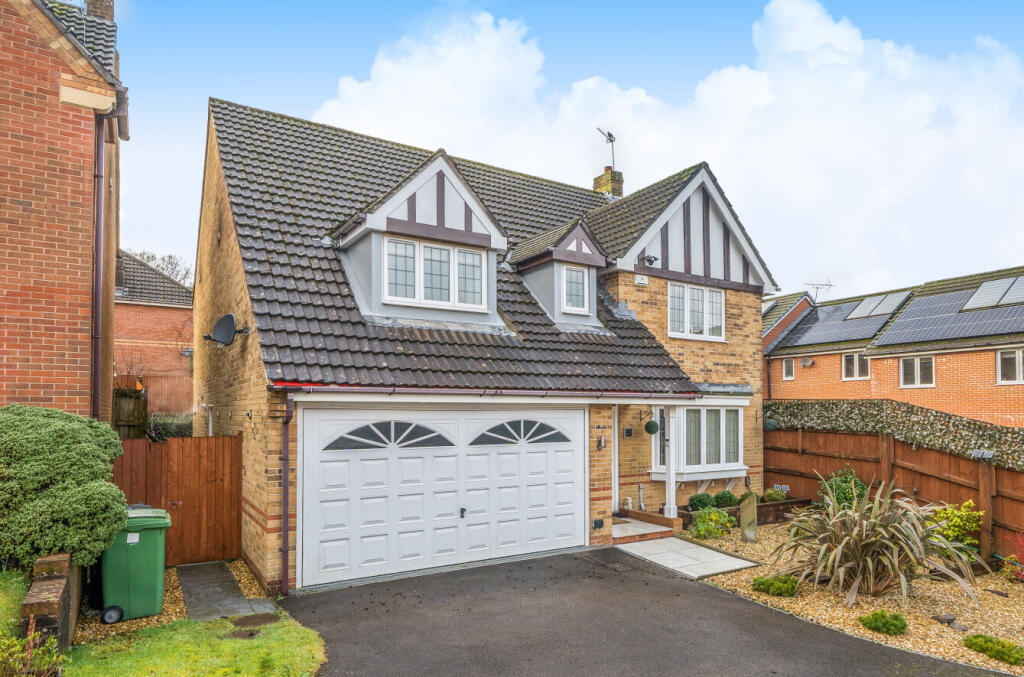ROI = 0% BMV = 0%
Description
An impressive, extended five-bedroom detached home, perfectly situated in the heart of Radyr, just a short distance from the village, train station and golf club. Set on a fantastic-sized plot, this wonderful light and spacious family home boasts an open-plan kitchen/dining/sitting area, along with two additional reception rooms, providing ample space for family living and entertaining. As well as having a downstairs cloakroom and store room. The first floor offers five well-proportioned bedrooms, a shower room, and a family bathroom. Outside, the generous rear garden provides plenty of space for relaxations, while the good-sized front garden enhances the home's curb appeal. The property further benefits from off street parking and an integral single garage. Dan Y Bryn Avenue is situated in the sought after Radyr area of Cardiff which is well served by amenities. These include a parade of shops, golf and tennis clubs, doctors and dentists surgeries, optician, restaurant, two good primary schools and a comprehensive school. There is also a train station and regular bus service to and from the city centre. Internal viewings are highly recommended! Entrance - Double glazed composite door to the front with obscure etched glass into the hallway. Hallway - Stairs to the first floor. Radiator. Wood parquet flooring. Recess for storage. Obscure double glazed window on half landing offering natural light to landing space and hallway. Living Room - 4.4 max x 5.9 (14'5" max x 19'4") - Double glazed windows to the front and additional obscure double glazed window to the front. Gas fireplace with a stone surround. Two radiators. Door leading to the kitchen/diner. Kitchen/Diner/Sitting Room - 7 max x 6.26 max (22'11" max x 20'6" max) - Extended to the rear with double glazed French doors leading out to the rear garden with matching windows either side. Additional double glazed windows from the kitchen to the rear and Two Skylight windows. The kitchen is U shaped off set to one side and is fitted with a selection of wall and base units with worktops. Integrated double oven and four ring gas hob with cooker hood over and tiled splashbacks, integarted fridge freezer and dishwasher. Sink and drainer. Breakfast bar and further storage off set to the other side of the kitchen. Two Radiators. Matching tile floor throughout. Two inter connecting doors leading to a store room. Store Room - 4.14 x 1.45 (13'6" x 4'9") - The storeroom offers a walkway through and double glazed French doros to the rear garden and tiled floor. Family Room - 3.78 x 4'93 (12'4" x 13'1"'305'1") - Double glazed windows to the rear. Double glazed Sky light windows. Radiator. Door to cloakroom and a door to the garage. Cloakroom - W/c and wash hand basin. Part tiled walls and floor. Garage - 2.87 max x 4.89 max (9'4" max x 16'0" max) - Integral single garage with up and over door and power and light. Plumbing for a washing machine. First Floor - Stairs from the entrance hall with a wooden hand rail. Dog leg staircase. Landing - Loft access hatch. Doors leading off to all rooms. Window offering natural light to the landing and hallway. Bedroom One - 3.78 x 3.44 (12'4" x 11'3") - Double glazed windows to the front. Radiator. Bedroom Two - 2.96 max x 3.70 (9'8" max x 12'1") - Double glazed window to the rear. Radiator. Bedroom Three - 3.11 x 2.87 (10'2" x 9'4") - Double glazed window to the rear. Radiator. Bedroom Four - 2.82 x 4.79 (9'3" x 15'8") - Double glazed window to the rear. Radiator. Built in wardrobe. Bedroom Five - 4.86 x 2.37 (15'11" x 7'9") - Double glazed windows to the front. Radiator. Shower Room - 1.37 x 2.49 (4'5" x 8'2") - Double Shower with sliding glass door. W/c and wash hand basin. Extractor fan. Part tiled walls and tiled floor. Towel rail. Family Bathroom - 3.14 x 2.09 (10'3" x 6'10") - Obscure double glazed window to the front. W/c and wash hand basin. Bath with shower plumbed over and glass screen. Heated towel rail. Built in airing cupboard. Part tiled walls and tiled floor. Outside - Front - Storm Porch. Lawn area. Paved path with a gate to the front and brick retaining wall. Mature shrubs, trees and flower borders. Off street parking driveway to the front. Rear Garden - Enclosed rear garden with a Brick retaining wall and path to the rear of the garden. paved patio sitting area. Two lawned areas one central lawn with a perimeter of mature shrubs, tree and flower borders. Part sepearated by hedge row to a futher tiered lawn and patio. Access to the store room. Power points and lights. Cold water tap. Side path offers a gate access to the front and a built in storage shed. Additional Information - We have been advised by the vendor that the property is Freehold. Epc - D Council Tax Disclaimer - The property title and lease details (including duration and costs) have been supplied by the seller and are not independently verified by Hern and Crabtree. We recommend your legal representative review all information before exchanging contracts. Property descriptions, measurements, and floor plans are for guidance only, and photos may be edited for marketing purposes. We have not tested any services, systems, or appliances and are not RICS surveyors. Opinions on property conditions are based on experience and not verifiable assessments. We recommend using your own surveyor, contractor, and conveyancer. If a prior building survey exists, we do not have access to it and cannot share it. Under Code of Practice 4b, any marketing figure (asking or selling price) is a market appraisal, not a valuation, based on seller details and market conditions, and has not been independently verified. Prices set by vendors may differ from surveyor valuations. Hern and Crabtree will not be liable for discrepancies, costs, or losses arising from sales withdrawals, mortgage valuations, or any related decisions. By pursuing the purchase, you confirm that you have read and understood the above information.
Find out MoreProperty Details
- Property ID: 157830293
- Added On: 2025-02-05
- Deal Type: For Sale
- Property Price: £750,000
- Bedrooms: 5
- Bathrooms: 1.00
Amenities
- Five Bedroom Detached House
- In the heart of Radyr
- Open plan kitchen/dining room
- Two additional reception room
- Bathroom & shower room
- Generous rear garden
- Off street parking & single garage
- EPC = D



