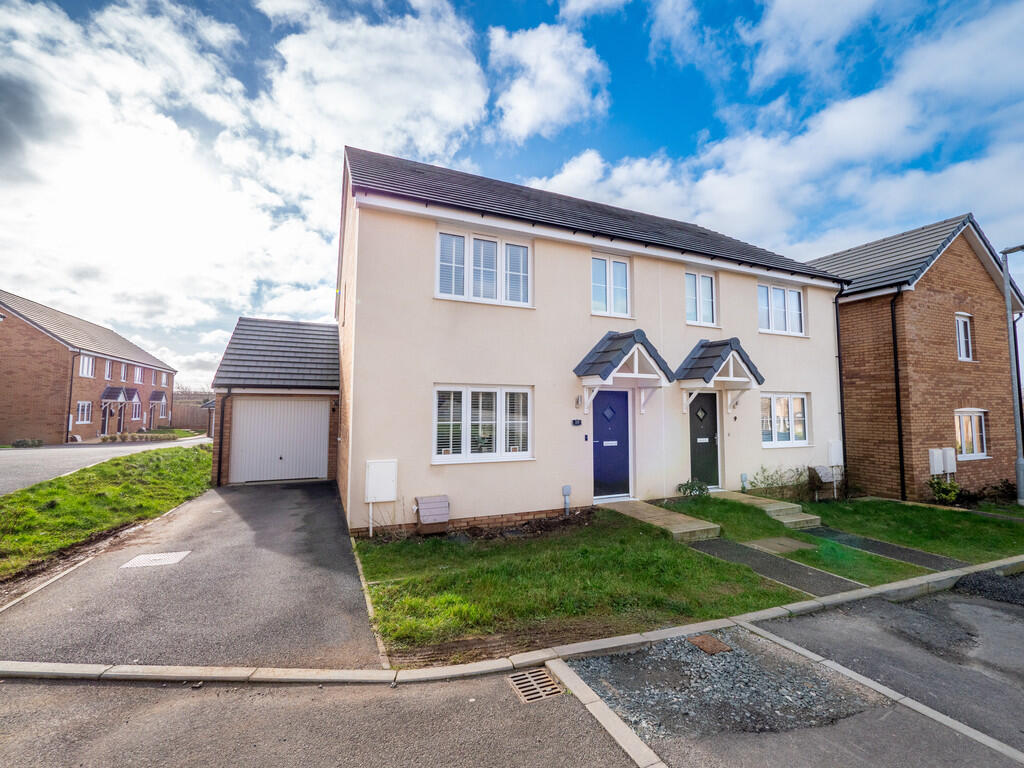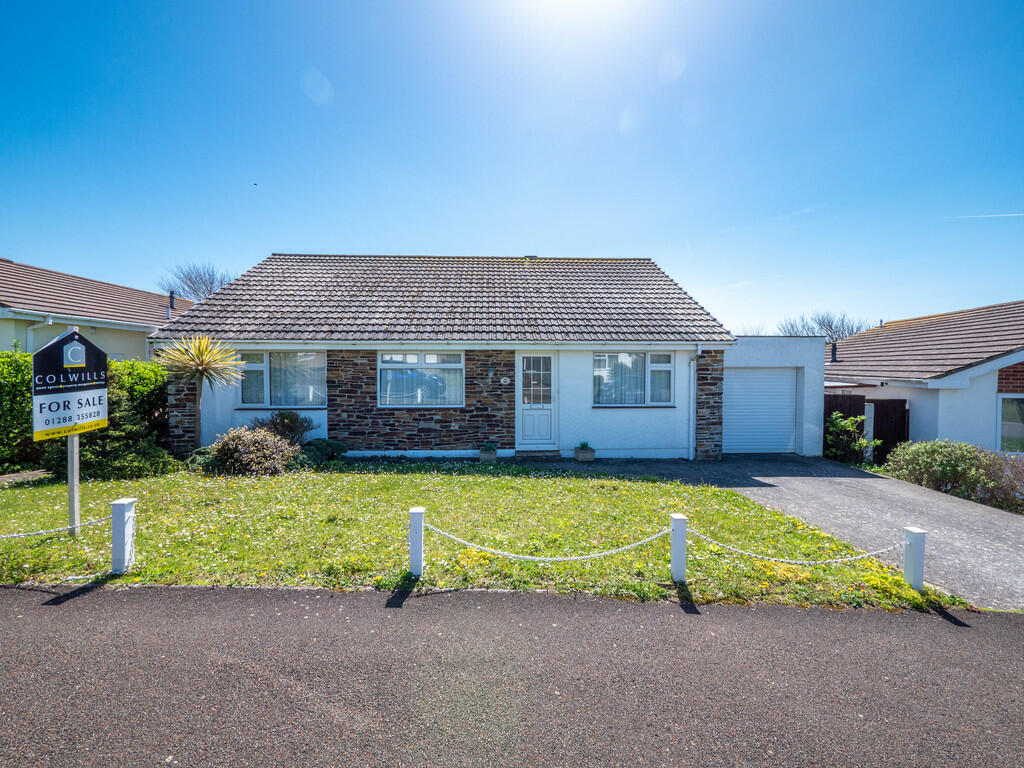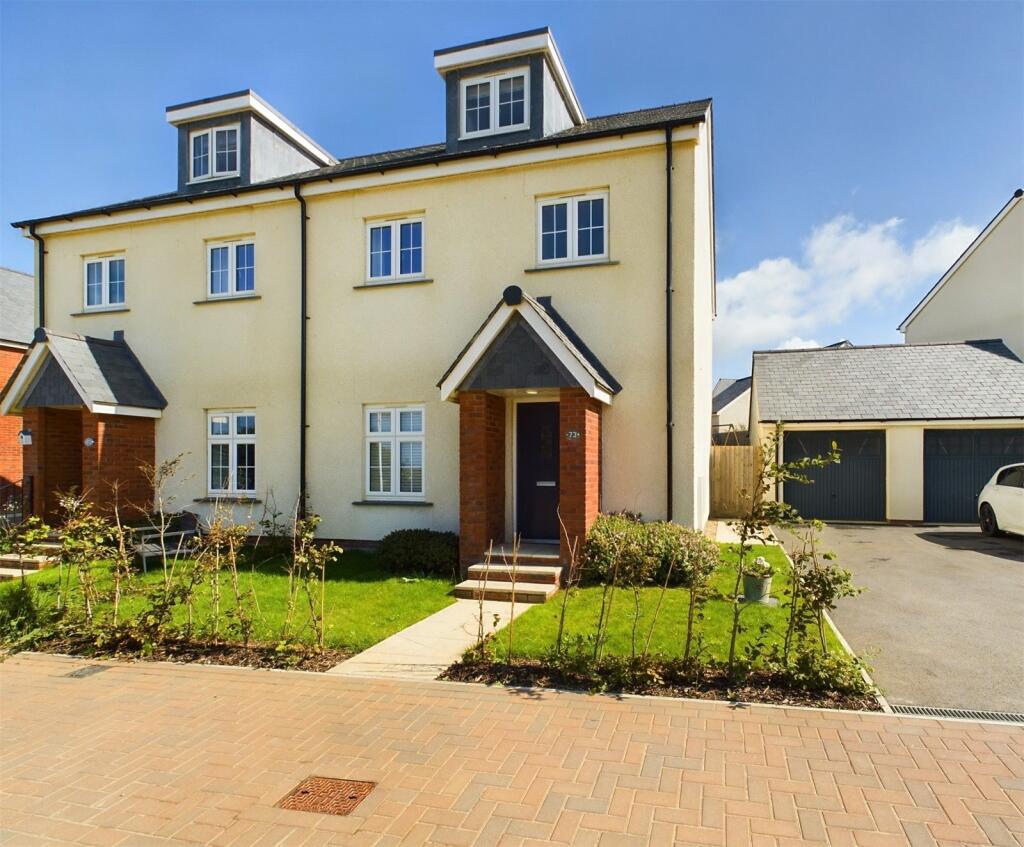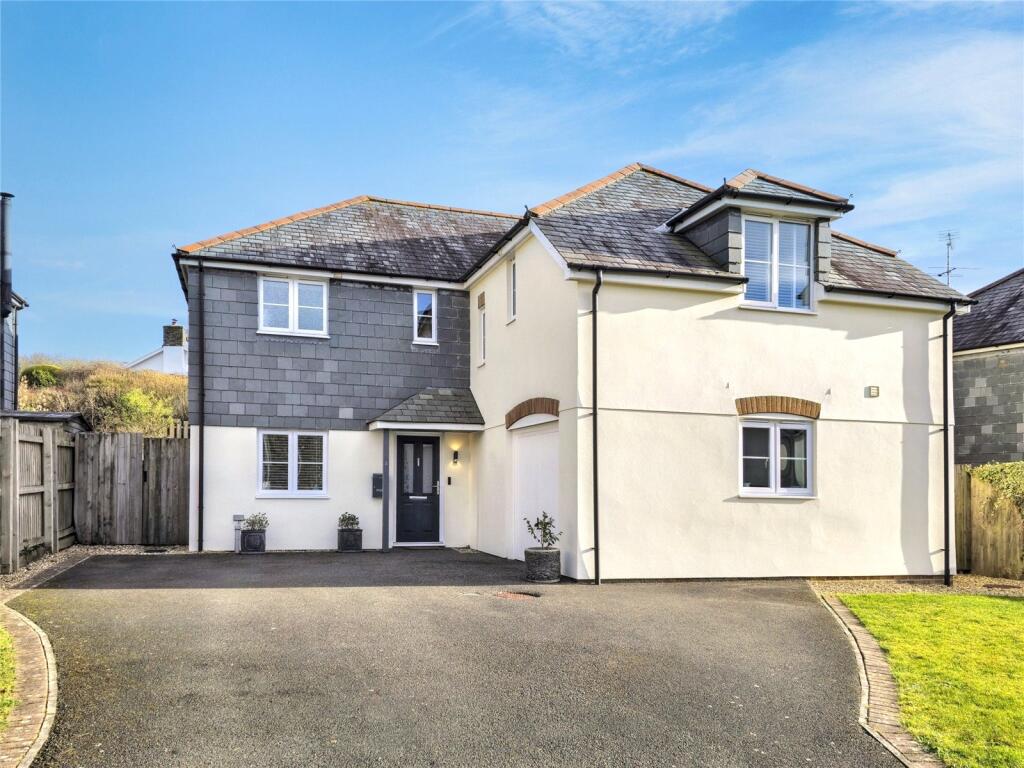ROI = 5% BMV = 6.89%
Description
ENTRANCE HALL Entering via a obscure double glazed composite door to the entrance hall with stairs ascending to the first floor. Radiator. Door to:- LIVING ROOM 13' 8" x 11' 11" (4.17m x 3.63m) A bright and spacious reception room with a UPVC double glazed window to the front elevation overlooking the garden. Feature oak slat walling, Karndean flooring and radiator. Door to:- INNER HALL Door to a useful under stairs storage cupboard with consumer unit. Door to:- WC 6' 00" x 4' 9" (1.83m x 1.45m) UPVC obscure double glazed window to the side elevation. Pedestal wash hand basin, push button low flush WC, radiator and Karndean flooring. KITCHEN DINING ROOM 17' 00" x 9' 9" (5.18m x 2.97m) A bright and spacious South aspect kitchen dining room with a UPVC double glazed window and UPVC double glazed french doors overlooking and leading out to the rear garden. Karndean flooring and radiator. The kitchen is finished with a range of matching light grey wall and base units with contrasting square edge worksurface with matching upstand, inset composite sink and drainer with mixer tap. Inset induction hob with extractor hood, integrated appliances comprise electric oven, fridge freezer, dishwasher and washing machine. FIRST FLOOR Loft hatch access and doors serve the following rooms:- BEDROOM ONE 11' 7" x 10' 9" (3.53m x 3.28m) A bright and spacious principal double bedroom with a UPVC double glazed window to the front elevation, television point and radiator. Door to:- ENSUITE 6' 7" x 5' 11" (2.01m x 1.8m) Double shower enclosure with mains fed shower and attractive tiling, pedestal wash hand basin, push button low flush WC, chrome wall mounted heated towel rail and a UPVC double glazed window to the front elevation. BEDROOM TWO 9' 11" x 8' 10" (3.02m x 2.69m) A bright and spacious South aspect double bedroom with UPVC double glazed window to rear elevation. Radiator. BEDROOM THREE 11' 7" x 7' 1" (3.53m x 2.16m) A South aspect bedroom with a UPVC double glazed window to the rear elevation, built in wardrobe and radiator. BATHROOM 7' 00" x 6' 3" (2.13m x 1.91m) Panel enclosed bath with mains fed shower with glass shower screen and attractive wall tiling, pedestal wash hand basin, push button low WC, chrome wall mounted heated towel rail and a UPVC obscure double glazed window to the side elevation. GARAGE 17' 4" x 8' 2" (5.28m x 2.49m) The garage has been split with up and over door to the front elevation providing storage area 8'2 x 7'3 with pedestrian door through to an office area 10'1 x 8'2 with obscure composite door to the side elevation leading out to the garden. Radiator. OUTSIDE To the front of the property there is off road parking in front of the garage, with an area of lawn. To the rear enclosed South facing garden with rear pedestrian gate, attractive patio seating area and an area of artificial lawn. COUNCIL TAX Band C SERVICES All mains services are connected TENURE Freehold. Estate service charge TBC
Find out MoreProperty Details
- Property ID: 157762934
- Added On: 2025-02-05
- Deal Type: For Sale
- Property Price: £315,000
- Bedrooms: 3
- Bathrooms: 1.00
Amenities
- A modern semi detached house located on the popular Shorelands development
- Within walking distance of town
- shops and schools
- Living room
- South aspect kitchen dining room
- Three bedrooms with an ensuite to the principal bedroom and separate bathroom
- Partly converted garage with office
- off road parking and South facing enclosed rear garden





