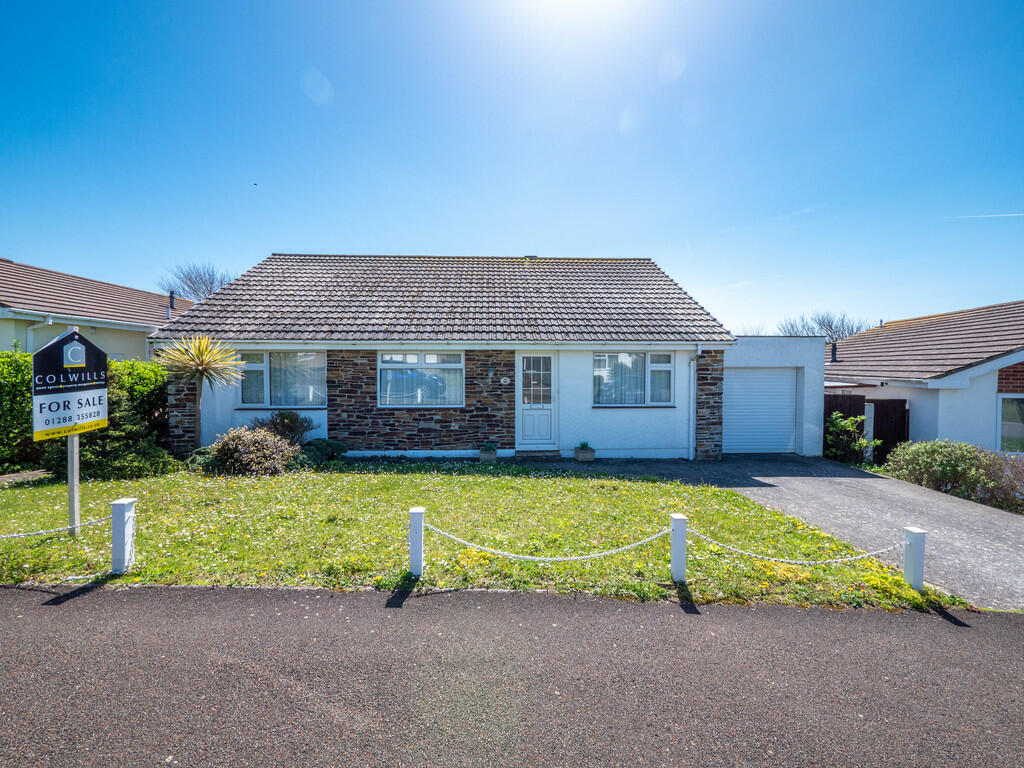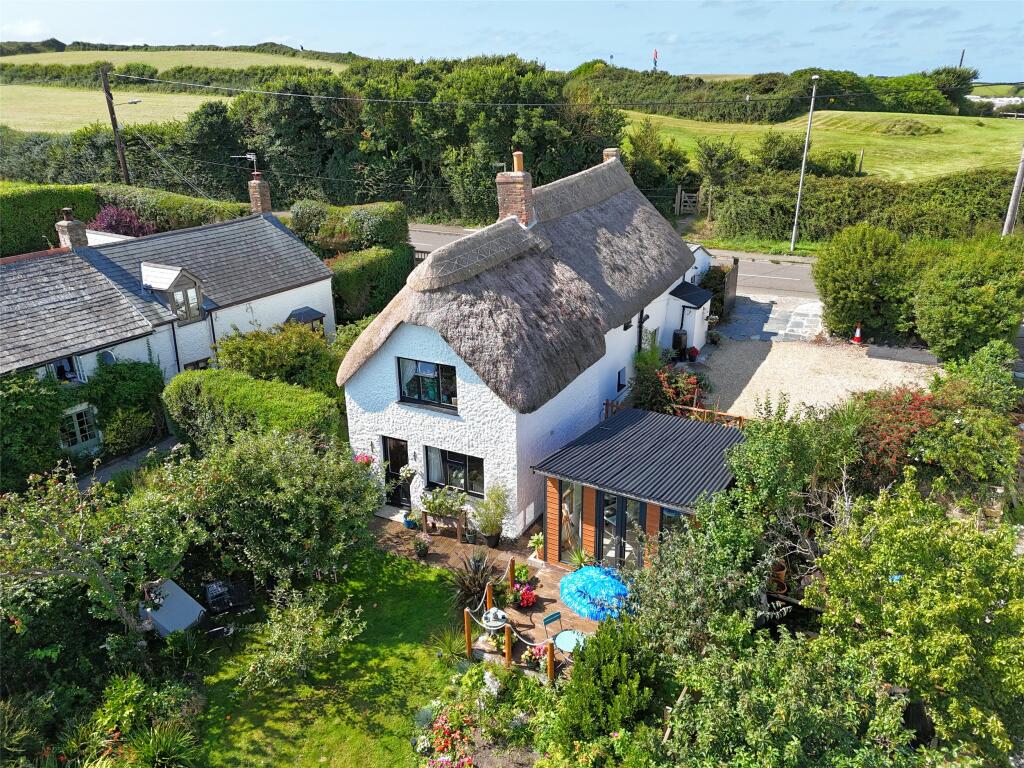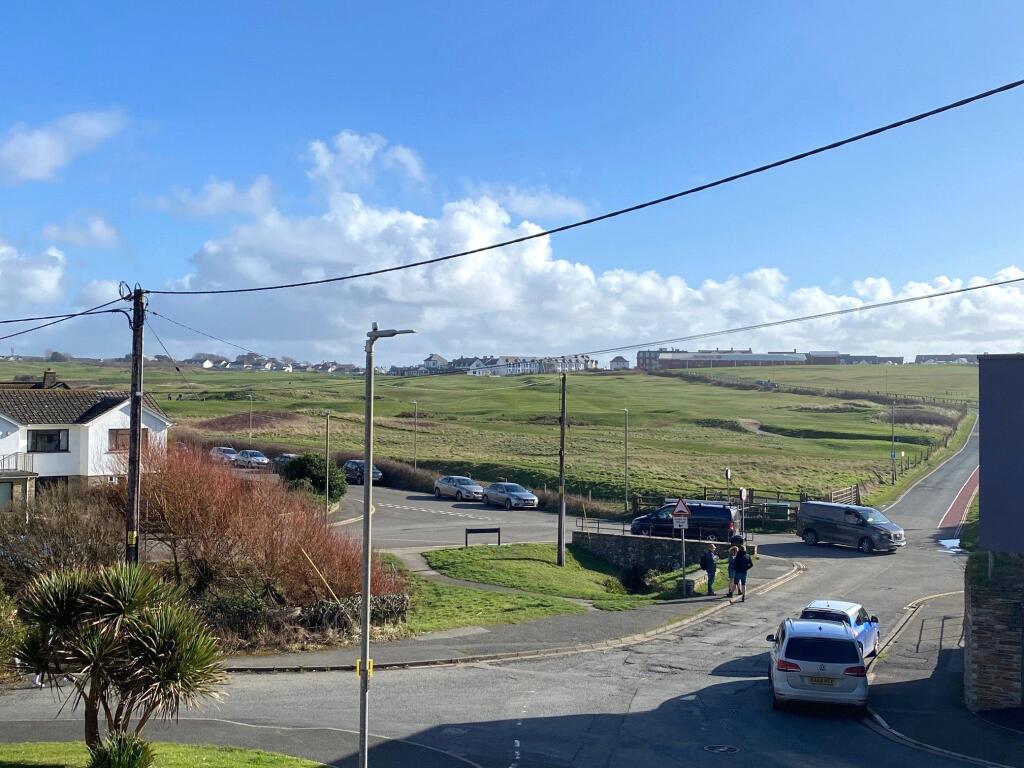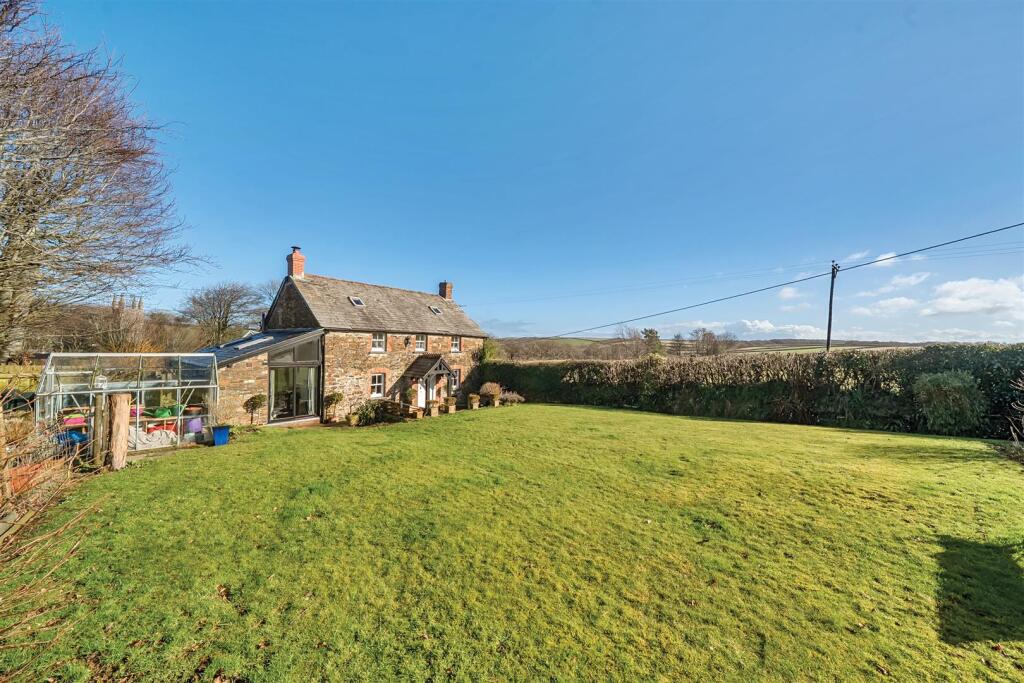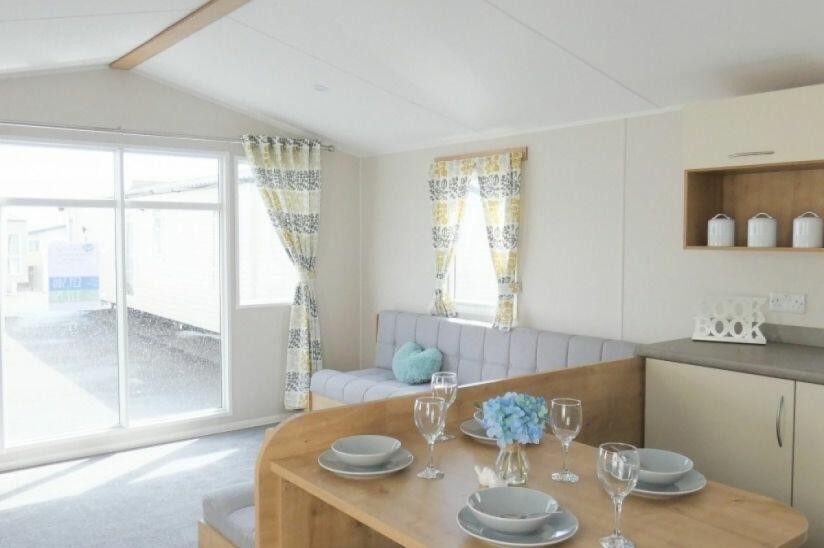ROI = 13% BMV = -1.65%
Description
PROPERTY DESCRIPTION A deceptively spacious detached bungalow in an extremely sought-after and popular location close to Crooklets beach, and within walking distance to the town and its local amenities. Requiring some modernisation and updating the property offers the following accommodation; entrance porch, large "L" shaped living room, kitchen diner, three good size, bedrooms, family bathroom with separate shower, conservatories to the rear and south facing elevation, as well as a self-contained studio. There is an attached single garage, off road parking and enclosed south facing gardens to the rear of the property. Available with no onward chain! ENTRANCE HALL 9' 8" x 3' 5" (2.95m x 1.04m) White UPVC obscure double glazed front door, leads into the entrance hall with single radiator and doors to serve the following rooms; LIVING ROOM 19'0 Max' 12'9 Min" x 17'8 Max' 8'7 Min" (6.1m x 5.38m) A light and spacious "L" shaped reception room with large double glazed sliding patio doors to the rear elevation leading out to the conservatory and south facing garden. An exposed stone feature fireplace complete with gas fire. One large wall mounted radiator. KITCHEN/DINER 20' 10" x 9' 6" (6.35m x 2.9m) A bright and spacious kitchen diner with fitted wall and floor units and matching laminate work surface over. One and a half bowl sink, complete with chrome mixer tap over. Electric AEG, cooker and grill, four ring halogen hob. pantry cupboards. Space and plumbing for compact dishwasher. . Doors leading to; CONSERVATORY 37' 7" x 9'10 Max' 5'6 Min" (11.46m x 2.87m) Steps leading down to a bright and spacious substantial conservatory to the rear of the property enjoying south facing views over the garden. Large wall mounted radiator and various plug sockets. BEDROOM ONE 10' 8" x 11' 9" (3.25m x 3.58m) A light and spacious master bedroom with large double glaze window to front elevation. Enjoying views over the front garden. Multiple plug sockets, fitted wardrobes and large radiator. BEDROOM TWO 9' 5" x 9' 9" (2.87m x 2.97m) Double glazed window to the front elevation enjoying views over the garden. Wall mounted radiator, dual plug, sockets and telephone point. BEDROOM THREE 9' 0" x 9' 4" (2.74m x 2.84m) Double glazed window to front elevation fitted wardrobes for ample storage. BATHROOM 8' 2" x 5' 9" (2.49m x 1.75m) Fitted with a matching coloured suite comprising panelled bath with chrome mixer tap over, shower enclosure with mains fed shower, pedestal wash, hand basin, low level WC, single radiator and separate enclosed main fed shower. GARAGE Single Garage with up and over garage door. GARDEN STUDIO Located in the rear garden there is a useful, self contained studio space comprising of shower, WC and hand basin complete with power. This could be used as additional accommodation or transformed in to a garden office. OUTSIDE There is an enclosed south facing rear garden laid to lawn and patio complete with two outside sheds and a further flat roof studio. To the front of the property there is a driveway and front facing garden laid mostly to lawn. COUNCIL TAX Band D SERVICES All mains services are connected TENURE Freehold
Find out MoreProperty Details
- Property ID: 145133126
- Added On: 2024-09-21
- Deal Type: For Sale
- Property Price: £400,000
- Bedrooms: 3
- Bathrooms: 1.00
Amenities
- Spacious detached bungalow in sought after location
- 3 Double bedrooms
- bathroom and separate WC
- Attached garage
- off road parking
- enclosed garden
- Close to Crooklets beach and local amenities
- Available with no on ward chain

