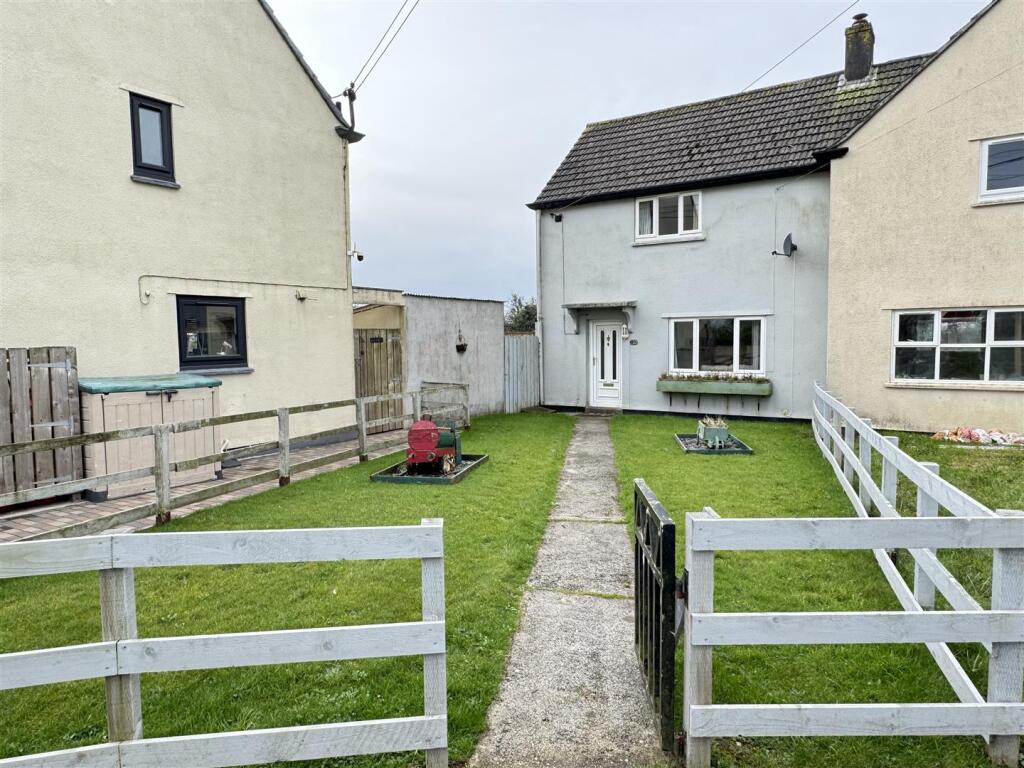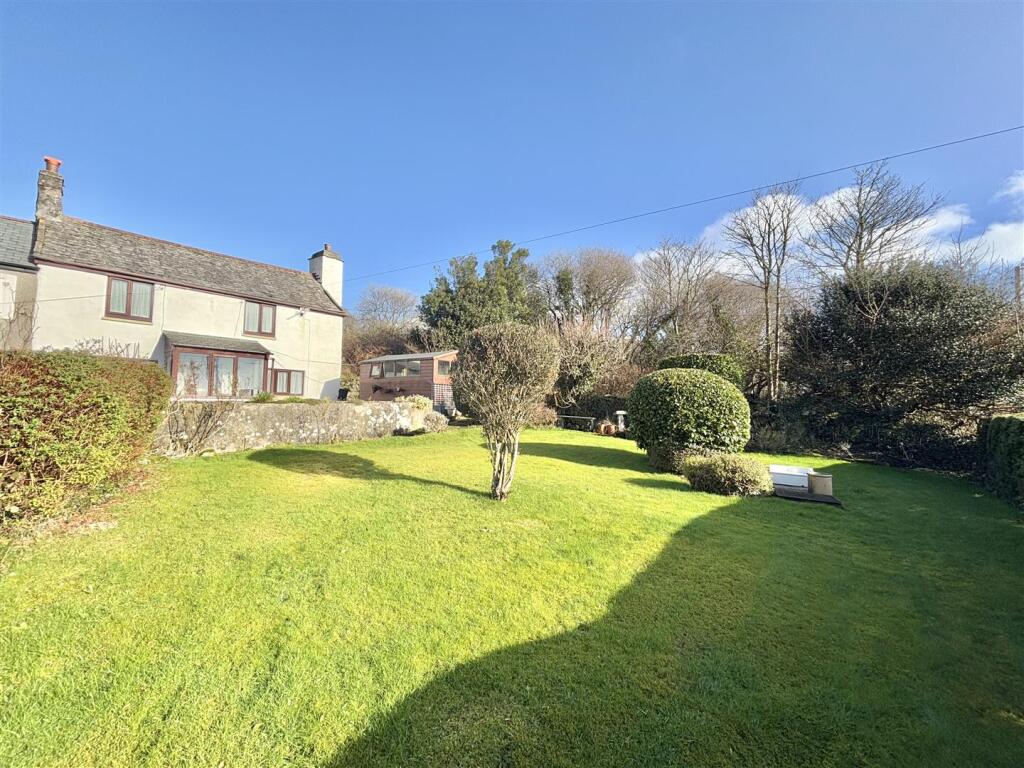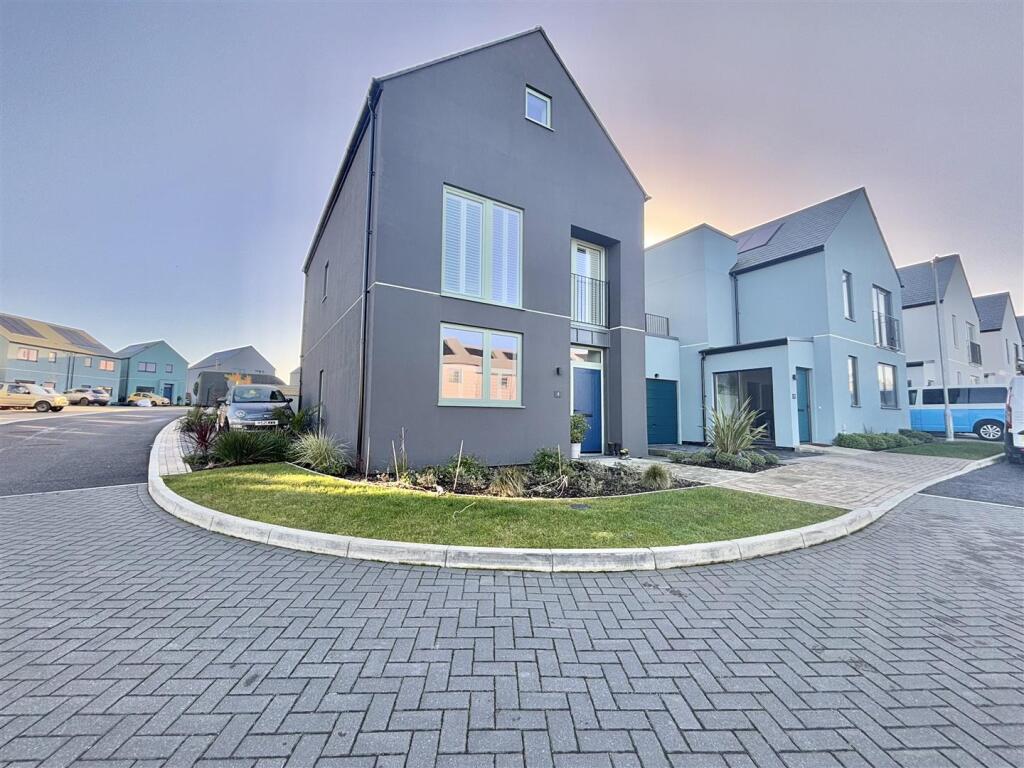ROI = 6% BMV = 4.9%
Description
A well situated chain free end of terrace house with two double bedrooms, front and rear gardens with a spacious wooden shed to the rear and off street parking to the front. The property has far reaching views to both the front and rear. Heating is courtesy of LP Gas canisters located to the side of the property with Upvc double glazing throughout. An early viewing is advised to fully appreciate this spacious home within close proximity of local amenities and the A30; the main route throughout Cornwall. EPC - E Location - Roche is a popular village situated 6 miles North of St Austell and within 1½ miles of the main A30 Trunk Road, giving access towards the Cathedral City of Truro approximately 20 miles away. There are local shops, amenities, a school, sporting facilities and a Doctors Surgery all within a few minutes walk from the property. There are many fine walks to be enjoyed in the rear vicinity and both the Eden Project and Lost Gardens of Heligan are only a short drive away. St Austell town centre offers a wider range of shopping, educational and recreational facilities. There is a mainline railway station and leisure centre together with primary and secondary schools and supermarkets. The town of Fowey is approximately 13 miles away and is well known for its restaurants and coastal walks. Directions - From St Austell there are numerous ways to get to Roche, if you head up through Trethowel to the Stenalees roundabout, heading left towards Roche. Follow the road into the village, past Combellack Motor Spares, and heading along Trezaise Road. Head down the hill and turn right to head into Roche village. Approximately a quarter of the way down towards the Church, the property is located on the left hand side, set back from the road behind the parking area to the front of the property. Accommodation - All measurements are approximate, show maximum room dimensions and do not allow for clearance due to limited headroom. Upvc double glazed door with twin obscure glazed inserts allows external access into entrance hall. Entrance Hall - 2.56 x 2.07 (8'4" x 6'9") - Upvc double glazed window to side elevation. Carpeted stairs to first floor. Carpeted flooring. Doors through to lounge and ground floor shower room. A door opens to provide access to the under stairs storage void. Textured ceiling. High level mains enclosed fuse box. Radiator. Shower Room - 2.40 x 1.72 - max (7'10" x 5'7" - max) - Upvc double glazed window to side elevation with obscure glazing. Matching three piece white shower suite comprising low level flush WC with dual flush technology, circular ceramic hand wash basin with central mixer tap set on bespoke pine storage unit. Fitted shower enclosure with folding glass shower screen and mains shower. Tiled walls to water sensitive areas. Tiled flooring. Bespoke doors open to provide access to useful in-bult storage recess. Part wood clad walls. Wood clad ceiling. Radiator. Extractor Fan. Lounge - 5.24 x 3.97 - max (17'2" x 13'0" - max) - Large Upvc double glazed window to front elevation with an outlook over the enclosed front garden. Opening through to kitchen/diner. Focal Electric Fire set in wood frontage with matching hearth and mantle. Bespoke Oak storage recesses to either side of chimney breast. Carpeted flooring. Radiator. BT Openreach Telephone Point. Textured ceiling. Part wood clad walls. Kitchen/Diner - 5.53 x 3.52 (18'1" x 11'6") - A lovely entertaining space with Upvc double glazed patio doors to the rear elevation allowing access to the rear garden. Further Upvc double glazed window to rear elevation. Oak wood flooring within the dining area, tiled flooring in the kitchen area. Matching Oak wall and base kitchen units, roll top work surfaces. Stainless steel one and half bowl keyhole shape sink with matching draining board and central mixer tap. Tiled walls to water sensitive areas. Fitted four ring buttonless hob with extractor hood above. Electric oven and grill. The bespoke oak kitchen benefits from breakfast bar and space for additional kitchen appliances. Radiator in dining area. Space for dining table. Utility - 1.64 x 2.41 - max (5'4" x 7'10" - max) - Flowing off the kitchen, the utility area is currently used to house an American Style Side by Side Fridge/Freezer, washing machine and tumble dryer. The LP Gas Central Heating boiler is located in the utility with further high level storage directly opposite. Wood clad walls. Textured ceiling. Landing - 1.86 x 1.36 - max (6'1" x 4'5" - max) - Doors off to double bedrooms one and two and family bathroom. Upvc double glazed window to side elevation with far reaching views. Carpeted flooring. Loft access hatch. Carpeted stairs with door providing access to a storage recess. Family Bathroom - 2.48 x 1.65 - max (8'1" x 5'4" - max) - Upvc double glazed window to rear elevation with obscure glazing. Matching three piece white bathroom suite comprising low level flush WC, ceramic hand wash basin with central mixer tap set on bespoke storage unit. Panel enclosed bath with wall mounted electric shower over. Tiled walls. Wood effect vinyl flooring. Radiator. Fitted bespoke storage. Bedroom Two - 4.25 x 2.58 - max (13'11" x 8'5" - max) - Upvc double glazed window to rear elevation overlooking the enclosed rear garden. Carpeted flooring. Radiator. Textured ceiling. Pine bespoke storage offering overbed storage and a fitted twin double door wardrobe opposite. Bedroom One - 4.56 x 2.58 (14'11" x 8'5" ) - A generous principal bedroom with Upvc double glazed window to front elevation with a delightful outlook. Wood effect vinyl flooring. Radiator. Textured ceiling. Upon entering to the right, a door opens to provide access to a useful in-built storage void. To the left hand side upon entering twin double doors open to provide access to further storage. The principal bedroom benefits from fitted wooden storage offering double wardrobe and over bed storage complete with bedside cabinets. Outside - We understand that cars in the development are permitted to park in the layby to the front of the property, although there is no allocated parking space. The front garden is enclosed with wood fencing to front, right and left elevations and laid to lawn. Hardstanding walkway provides access to the front door. To the left hand side of the front door a wooden gate opens to provide access through to the rear garden. As previously mentioned either accessed via the walkway or via the patio door to the rear, a spacious area of decking flows off of the rear of the property. An aluminium storage shed is located to the left hand side. This area also benefits from an outdoor tap. The decked walkway flows down the left hand side of the property providing access to the previously mentioned front gate. This is also the area where the LP Gas canisters are situated. Steps lead down from the deck to provide access to a sunken area of lawn which again is well enclosed with wood fencing to the left. To the lower section of the garden is a spacious wooden shed. Shed - 5.51 x 3.66 (18'0" x 12'0") - In need of updating this good size shed could serve a multitude of purposes. Agents Notes - Probate has been applied for but not yet Granted. Council Tax Band - A - Services - None of the services, systems or appliances at the property have been tested by the Agents. Floor Area - The floor area measurement is taken from the EPC. Broadband And Mobile Coverage - Please visit Ofcom broadband and mobile coverage checker to check mobile and broadband coverage. Viewings - Strictly by appointment with the Sole Agents: May Whetter & Grose, Bayview House, St Austell Enterprise Park, Treverbyn Road, Carclaze, PL25 4EJ Tel: Email:
Find out MoreProperty Details
- Property ID: 157747352
- Added On: 2025-02-04
- Deal Type: For Sale
- Property Price: £200,000
- Bedrooms: 2
- Bathrooms: 1.00
Amenities
- Chain Free
- End Terrace House
- Two Double Bedrooms
- Front & Rear Garden
- Spacious Wooden Shed in Rear Garden
- Off Street Parking
- Views To Front & Rear
- LP Gas Central Heating & Upvc Double Glazing
- Close To Amenities
- Close to A30



