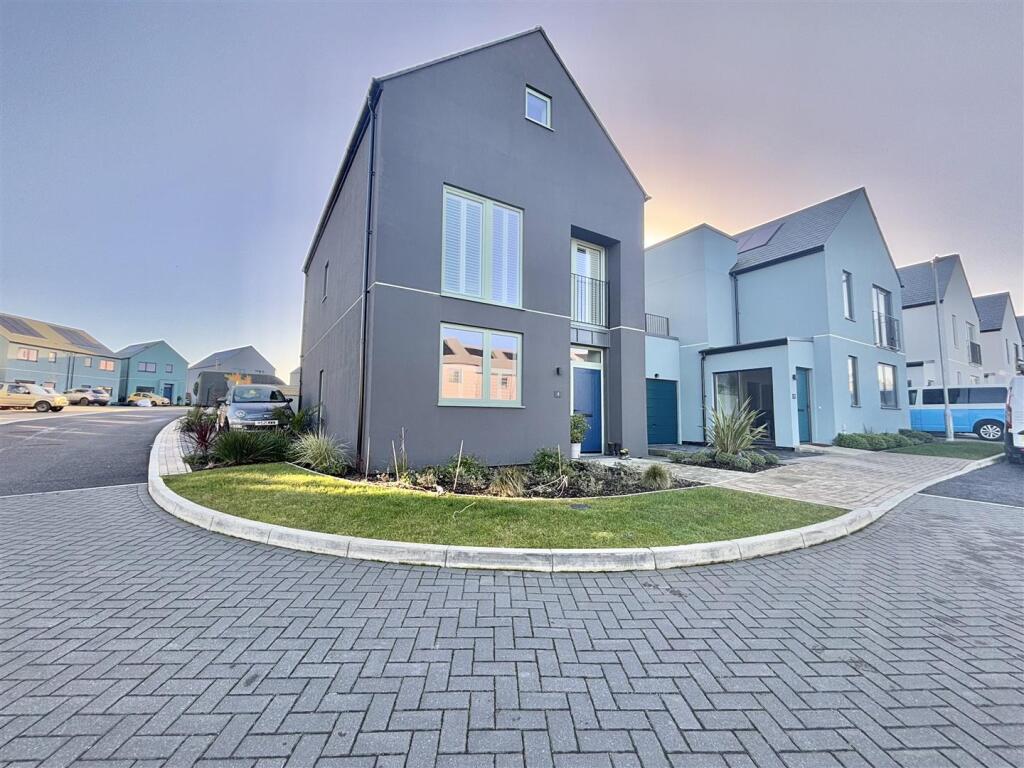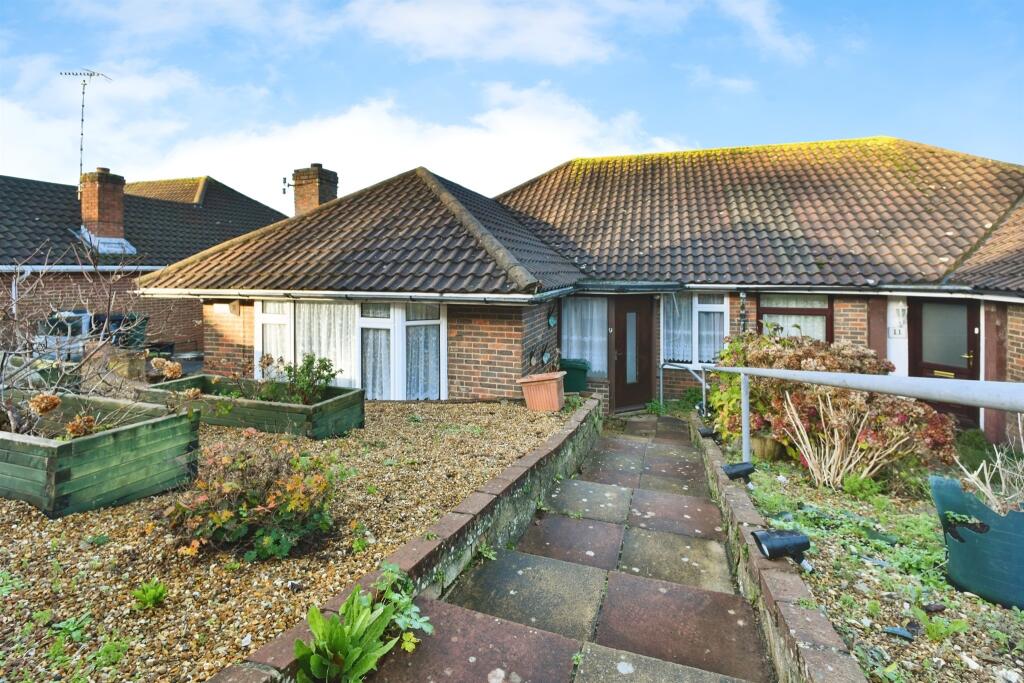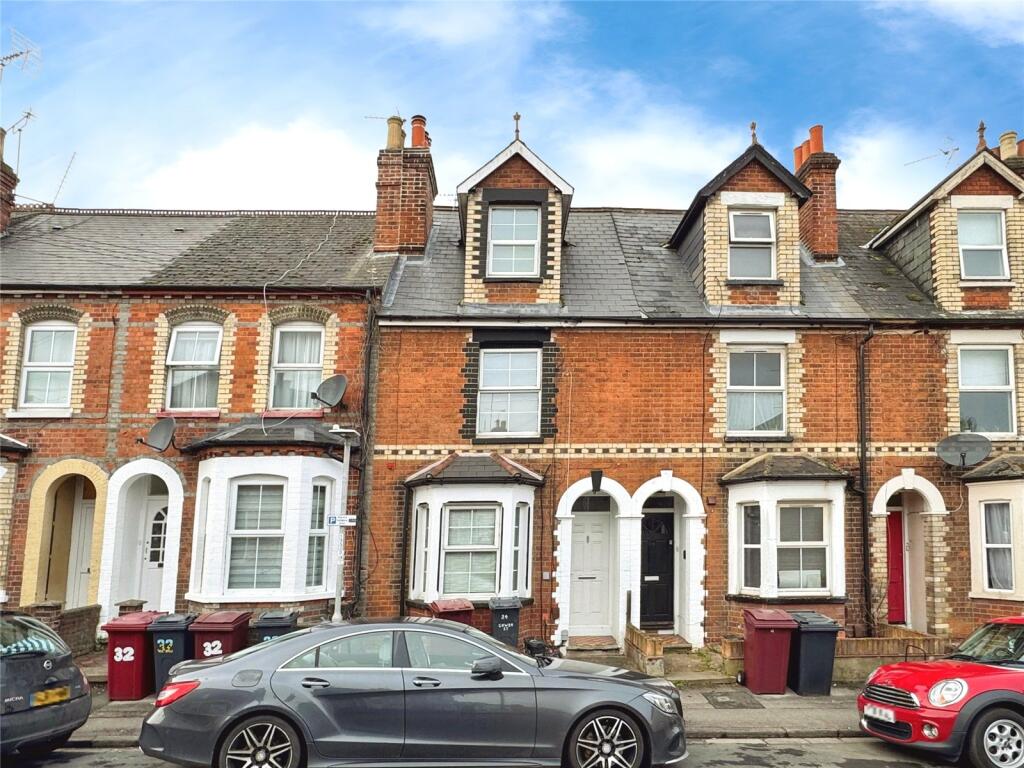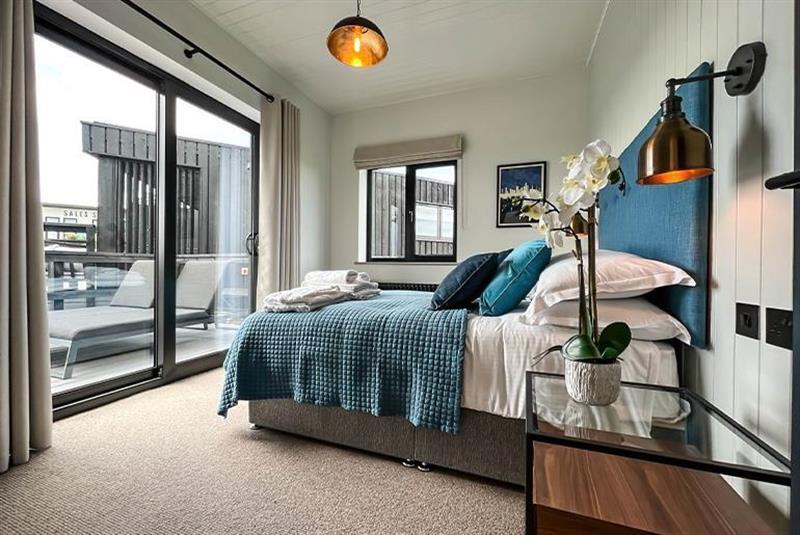ROI = 4% BMV = 30.08%
Description
Millerson Estate Agents are thrilled to present this executive, four bedroom, detached home to the market. Situated within a peaceful development known as the “Eco Village" this property was designed with energy efficiency in mind, featuring solar thermal heating and an MHVR system, these do not only reduce energy costs but also contribute to a more sustainable lifestyle. Property Description - Millerson Estate Agents are thrilled to present this executive, four bedroom, detached home to the market. Situated within a peaceful development known as the “Eco Village" this property was designed with energy efficiency in mind, featuring solar thermal heating and an MHVR system, these do not only reduce energy costs but also contribute to a more sustainable lifestyle. Upon entering, you are greeted by a welcoming open plan lounge and dining area, which creates a warm and inviting atmosphere for both relaxation and entertaining. The design allows for a seamless flow of light, enhancing the sense of space. The separate kitchen is well-equipped and features an abundance of integrated appliances and storage cupboards, ensuring that all your culinary needs are met while keeping the area tidy and organised. The layout is thoughtfully designed over three floors, providing a harmonious flow throughout. With four generously sized bedrooms and three well-appointed bathrooms, this home is ideal for families or those seeking extra space. Externally, you will find an enclosed, low maintenance, rear garden- allowing you to enjoy outdoor living without the hassle of extensive upkeep. This oasis is perfect for hosting summer soirees or simply delving into your favourite novel, while basking in the Cornish sunshine. Additionally, the property features off road parking for multiple vehicles and a detached garage equipped with an electric vehicle charging point. The property is heated via smart electric radiators and is connected to mains electricity, water and drainage. Having been constructed in 2023 this property still has eight years remaining on its NHBC warranty. Viewings are highly recommended to appreciate all that this property has to offer. Location - West Carclaze Garden Village is located on the outskirts of St Austell, just a couple of miles from the stunning Cornish coast. There is anticipated to be a vibrant centre, once completed, with bars, cafés, restaurants and retail. A Village Hub and Experience Centre will be home to lively public spaces, designed with accessibility in mind, and promoting activities and events the whole community can enjoy. As well as places to eat, there will be meeting rooms, a village shop selling local produce, play park, village square and more. This offers a fantastic focus for community life. In addition there are miles of countryside walks on the doorstep of the Village, along the Cornish clay trails - ideal for families and dog walkers alike. St Austell itself provides a range of amenities including a mainline railway station with direct access into London Paddington. The Accommodation Comprises - (All dimensions are approximate) Entrance Hallway - Composite door with glazed side panel. Skimmed ceiling. Smoke sensor. Recessed spotlights. Storage cupboard housing the consumer unit, electric meter and broadband point. Under-stair storage cupboard. Plug sockets. Skirting. Luxury vinyl flooring. Stairs to first floor. Doors leading to: Cloakroom - 1.71m x 0.97m (5'7" x 3'2") - Skimmed ceiling. Double glazed window to the side aspect. Wash basin with waterfall tap. WC with push flush. Electric radiator. Skirting. Luxury vinyl flooring. Kitchen - 3.29m x 3.24m (10'9" x 10'7" ) - Skimmed ceiling. Recessed spotlights. Two double glazed windows to the front aspect - with additional privacy shutters. A range of wall and base fitted soft close storage cupboards and draws. Electric Bosch integrated oven and grill. Four ring induction hob with extractor hood over. Integrated fridge, freezer, dishwasher and washing machine. Stainless steel sink basin with additional drainage board. Multiple plugs sockets. Skirting. Luxury vinyl flooring. Lounge/Diner - 6.47m x 5.65m (21'2" x 18'6") - Skimmed ceiling. Smoke alarm. Recessed spotlights. Double glazed windows to the side and rear aspect. Two electric panel heaters. Television point. Multiple plug sockets. Luxury vinyl flooring. Door leading into rear garden. First Floor Landing - Skimmed ceiling. Recessed spotlights. Smoke alarm. Multiple plug sockets. Skirting. Carpeted flooring. Doors leading into: Bedroom One - 3.73m x 3.69m (12'2" x 12'1") - Skimmed ceiling. Full length double glazed windows and door which leads onto a Juliet balcony. Electric panel heater. Television point. Multiple plug sockets. Skirting. Carpeted flooring. Door leading into: En-Suite - 2.62m x 1.79m (8'7" x 5'10" ) - Skimmed ceiling. Recessed spotlights. Frosted double glazed window to the rear aspect. Ceramic splash-back tiling. Double shower cubicle housing mains fed waterfall shower. Integrated toothbrush charging point. Wash basin with waterfall tap. W.C. with push flush. Heated towel rail. Skirting. Luxury vinyl flooring. Bedroom Two - 3.30m x 3.23m (10'9" x 10'7" ) - Skimmed ceiling. Full length double glazed windows to the front aspect. Television point. Electric panel heater. Multiple plug sockets. Skirting. Carpeted flooring. Bedroom Four - 2.99m x 2.23m (9'9" x 7'3" ) - Skimmed ceiling. Timeless Juliet balcony. Electric panel heater. Multiple plug sockets. Skirting. Carpeted flooring. Bathroom - 2.66m x 1.79m (8'8" x 5'10") - Skimmed ceiling. Recessed spotlights. Frosted double glazed window to the side aspect. Ceramic splash-back tiling. Mains fed waterfall shower over bath. Wash basin with waterfall tap. Shaver point. Integrated toothbrush charging point. Heated towel rail. W.C. with push flush. Skirting. Luxury vinyl flooring. Storage Room - 1.51m x 0.76m (4'11" x 2'5" ) - Skimmed ceiling. Skirting. Carpeted flooring. Second Floor Landing - Vaulted skimmed ceiling. Smoke alarm. Built-in storage cupboard. Plug sockets. Skirting. Carpeted flooring. Bedroom Three - 4.67m x 4.08m (15'3" x 13'4" ) - Vaulted skimmed ceiling. Three Velux windows. Full length double glazed windows. Electric heater. Television point. Multiple plug sockets. Skirting. Carpeted flooring. Shower Room - 1.81m x 1.78m (5'11" x 5'10" ) - Vaulted skimmed ceiling. Spotlight. Double shower cubicle housing mains fed waterfall shower. Ceramic splash-back tiling. Integrated toothbrush charging point. Wash basin with waterfall tap. Heated towel rail. W.C. with push flush. Skirting. Luxury vinyl flooring. Loft Storage / Plant Room - 4.82m x 2.65m (15'9" x 8'8" ) - Vaulted skimmed ceiling. Double glazed window to the front aspect. Solar thermal hot water cylinder. Solis solar panel inverter. MRXBOX extractor system. Skirting. Carpeted flooring. Outside - Externally, you will find an enclosed, low maintenance, rear garden- allowing you to enjoy outdoor living without the hassle of extensive upkeep. This oasis is perfect for hosting summer soirees or simply delving into your favourite novel, while basking in the Cornish sunshine. Garage - 6.14m x 3.01m (20'1" x 9'10") - Metal up and over door. Electric vehicle charging point. Multiple plug sockets. Services - The property is connected to mains water, electricity and drainage - additional benefits include thermal solar heating, owned solar panels and a MHVR fresh air system. It also falls under Council Tax Band D. Agents Notes - This property is subject to an annual maintaince charge of £200. Material Information - Verified Material Information Council tax band: D Tenure: Freehold Property type: House Property construction: Timber framed Electricity supply: Mains electricity Solar Panels: Yes Other electricity sources: No Water supply: Mains water supply Sewerage: Mains Heating: None Heating features: Solar thermal Broadband: FTTP (Fibre to the Premises) Mobile coverage: O2 - Good, Vodafone - Good, Three - OK, EE - OK Parking: Driveway, Garage, and Rear Building safety issues: No Restrictions - Listed Building: No Restrictions - Conservation Area: No Restrictions - Tree Preservation Orders: None Public right of way: No Long-term area flood risk: No Coastal erosion risk: No Planning permission issues: No Accessibility and adaptations: None Coal mining area: No Non-coal mining area: Yes Energy Performance rating: A All information is provided without warranty. Contains HM Land Registry data © Crown copyright and database right 2021. This data is licensed under the Open Government Licence v3.0. The information contained is intended to help you decide whether the property is suitable for you. You should verify any answers which are important to you with your property lawyer or surveyor or ask for quotes from the appropriate trade experts: builder, plumber, electrician, damp, and timber expert.
Find out MoreProperty Details
- Property ID: 157742489
- Added On: 2025-02-04
- Deal Type: For Sale
- Property Price: £400,000
- Bedrooms: 4
- Bathrooms: 1.00
Amenities
- 8 YEARS REMAINING ON NHBC WARRANTY
- FOUR BEDROOMS PLUS THREE BATHROOMS
- OFF ROAD PARKING AND GARAGE
- EXCELLENT EPC RATING
- SOLAR THERMAL HEATING
- CHARGING POINT FOR ELECTRIC VEHICLES
- ABUNDANCE OF INTEGRATED APPLIANCES
- CONNECTED TO ULTRA-FAST BROADBAND
- FAR REACHING RURAL VIEWS
- PLEASE SCAN THE QR CODE FOR MATERIAL INFORMATION




