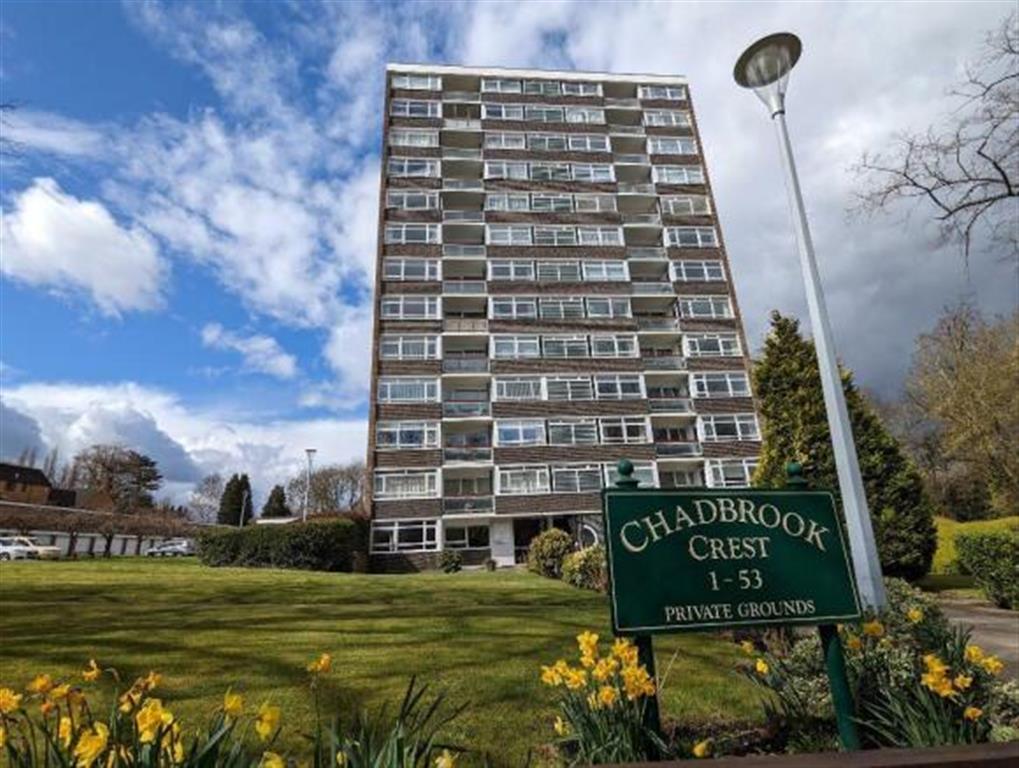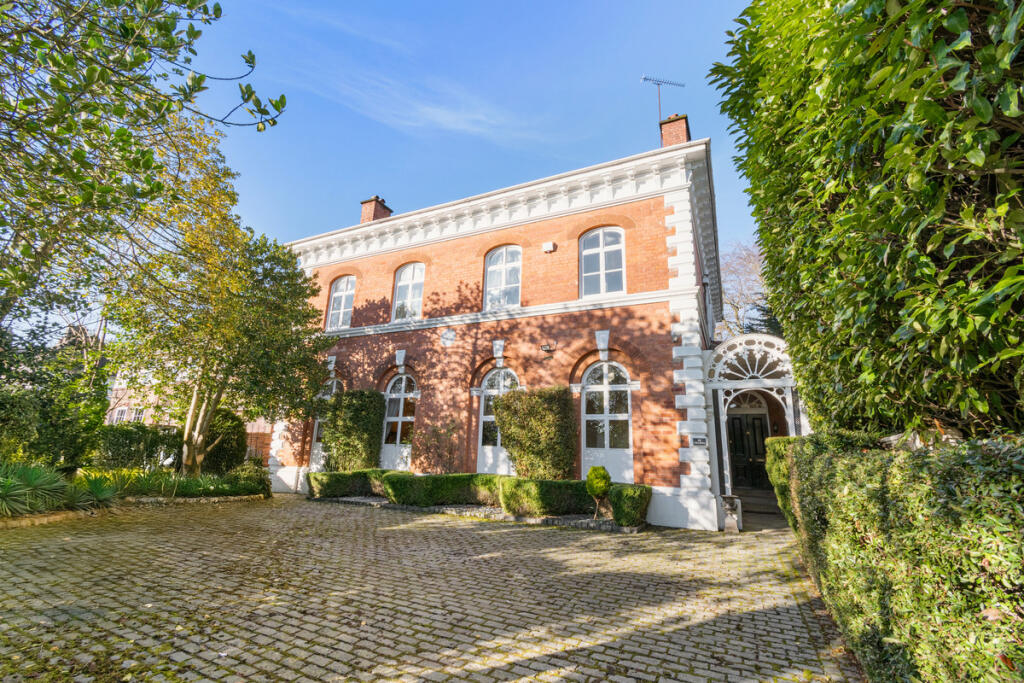ROI = 3% BMV = -7.51%
Description
A Grade II listed detached residence set in a delightful cul de sac position. The property benefits from a garage with studio annexe above and beautiful rear gardens in a plot of 0.22 acres. Dimbles is approached via a cul de sac located off Carpenter Road and sits in the corner position with driveway parking and mature front gardens. The canopy porch leads to a central reception hallway and from here doors radiate to two spacious reception rooms and kitchen. The sitting room and dining room both overlook the front aspect with traditional leaded lights and wooden shutters to the windows. The superb extended kitchen breakfast room enjoys full width bi-fold doors providing excellent natural light and open to the garden terrace area. The kitchen is fitted with a selection of cupboards and integrated appliances, there is also a central island with breakfast bar ideal to enjoy the lovely view of the garden. Adjacent to the kitchen there is a very useful utility room with further cupboards and sink. To the rear of the property, the living room provides further reception space. Doors lead to a substantial and fully fitted study complete with a range of cupboards and shelving, this room overlooks the side aspect. The spacious conservatory enjoys superb views of the rear garden. Upstairs To the first floor the principal bedroom overlooks the rear garden and enjoys a dressing area and en suite shower room. Bedroom two overlooks the front aspect and also features an en suite shower room and fitted wardrobes. Bedroom three is of double size with fitted wardrobes. Bedroom four is of single size and could make an ideal office or hobby room if required, adjacent is the main bathroom. Gardens & Grounds The front driveway provides ample parking whilst also providing access to the double garage. A side gate provides access to the rear of the garage and studio. To the rear garden, there is an expanse of lawn area and an abundance of mature planting. To the rear of the garage there is a superb self-contained studio with kitchen area, shower room and stairs rise to above the garage, this room is ideal for storage or as a hobby room or office. Services Mains water, drainage, gas and electricity. Carpenter Road is a most convenient and sought after residential location set on the renowned Calthorpe Estate in Edgbaston. A wide range of schools for children of all ages is available including Hallfield Preparatory School, West House School, Blue Coat School, Edgbaston High School for Girls, St George's School, The Priory School and The King Edward's Foundation Schools. Recreational facilities of particular note include Edgbaston & Harborne Golf Clubs, Edgbaston Priory Lawn Tennis & Squash Club, a Sailing Club at Edgbaston Reservoir, the Warwickshire County Cricket Ground and Edgbaston Botanical Gardens and Archery Club.
Find out MoreProperty Details
- Property ID: 157745348
- Added On: 2025-02-04
- Deal Type: For Sale
- Property Price: £1,075,000
- Bedrooms: 4
- Bathrooms: 1.00
Amenities
- 4 bedrooms
- 4 reception rooms
- 3 - 4 bathrooms
- 0.22 acres
- Outbuildings
- Detached
- Garden
- Suburban
- Home office



