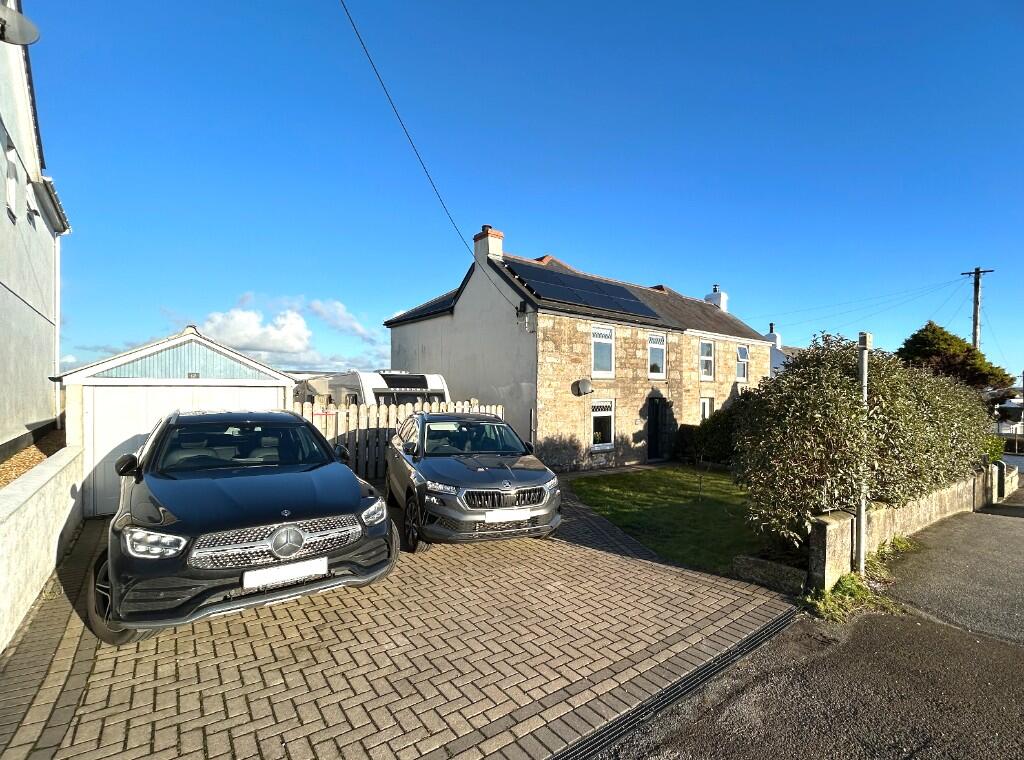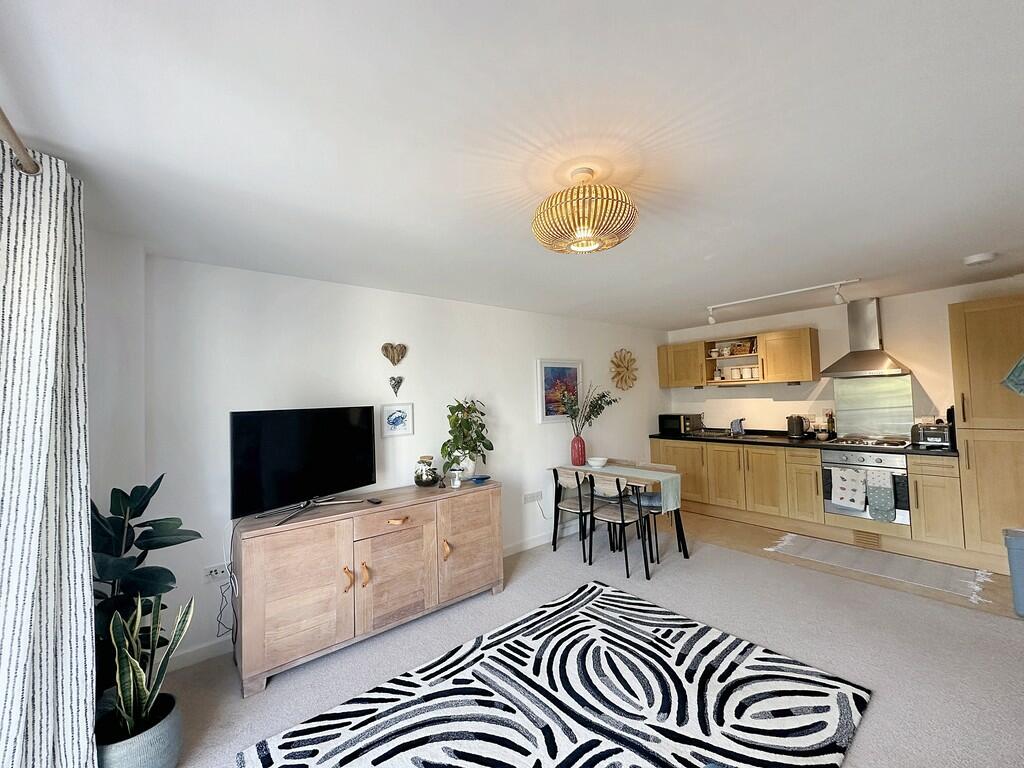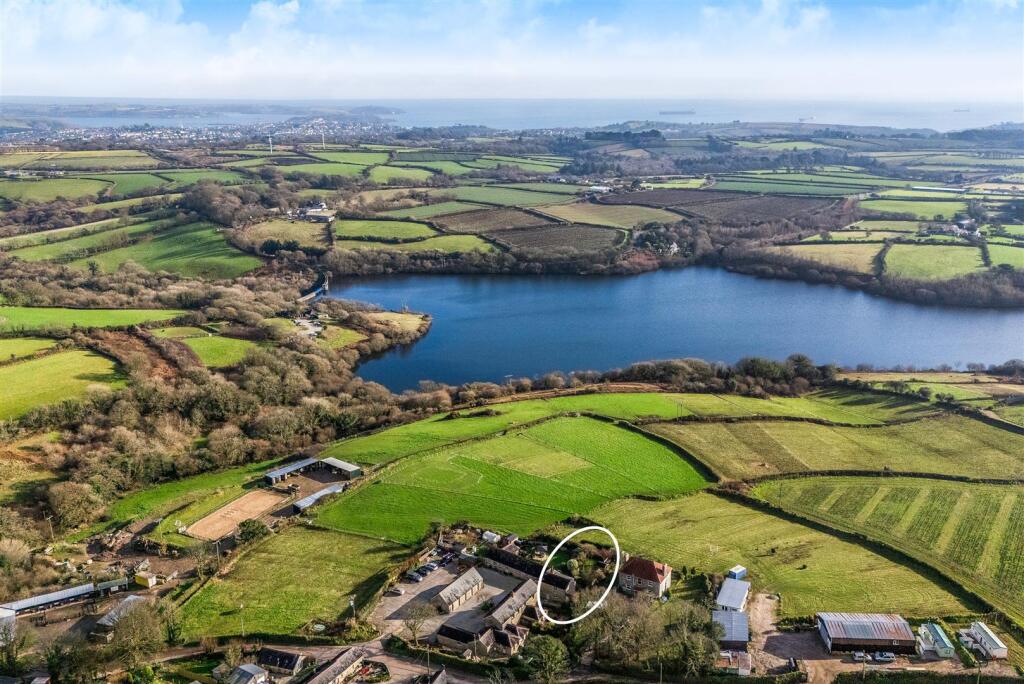ROI = 7% BMV = -0.78%
Description
This roadside cottage boasts a lounge with a lovely wood burning stove and fireplace for those cosy nights in. The contemporary shaker style kitchen and dining area is light and nicely appointed with a glazed feature door enabling access to the rear patio which offers easy al fresco dining and places to relax. The study is likely to appeal to those seeking a home office, whilst the adjacent utility room is a particularly practical and useful space. The bathroom is spacious and well appointed - the perfect place in which to relax and soak away the stresses of the day. The elevated rural views from the rear double bedroom would seem an ideal companion for a cup of coffee first thing in the morning. A real feature of the property is the neatly enclosed garden to the rear which enjoys a lovely rural outlook over fields and countryside towards Stithians Reservoir and Carn Marth in the distance. This is enhanced by a summer house and patio areas cleverly designed so as to take full advantage of the afternoon and evening sunshine. Overlooking the rear garden is the studio which is a versatile space that could fulfill a number of uses from home working to a fitness suite. The accommodation in brief comprises a hallway, lounge, kitchen / dining room, lounge, study, utility room, bathroom and three bedrooms. The property benefits from double glazing, solar panels (owned) and oil fired central heating The property is conveniently situated for access to the towns of Helston and Falmouth, whilst the arterial A30 road into Cornwall and Redruth mainline railway station are some fifteen minutes' drive away. Rame plays host to a well- supported Public House and a shop/Post Office, whilst Stithians Reservoir, with pleasant lakeside walks and water sports centre is some two and a half miles distant. THE ACCOMMODATION COMPRISES (measurements approx) COMPOSITE DOOR WITH FEATURE GLAZED PANELS TO: HALLWAY 18'8 in length (5.69m in length) With slate tiled flooring, electric consumer unit, recessed spotlighting, door to storage cupboard with coat hanging rail, opening to staircase. Doors to kitchen/dining room, study and lounge, LOUNGE 12'5 x 12'2 plus window recess (3.78m x 3.71m) plus window recess With wood effect flooring, recessed lighting, a wood burning stove with a slate hearth and wood mantel and a window to the front aspect. KITCHEN/DINING ROOM 12'8 x 9'9 (3.86m x 2.97m) Well-appointed shaker style modern fitted kitchen comprising solid wood working top surfaces,, incorporating a composite sink with drainer and mixer tap. With base units and drawers under and wall units over. Integrated appliances include an electric hob with chimney style hood over, electric oven and a dishwasher. Space is provided for a free standing fridge freezer. There is authentic slate tiling to the floor, attractive grey slate style tiling to part of the walls, windows to the side aspect and glazed door with side panel to the rear garden. STUDY 9'4" x 6'" (2.84m x 1.83m) With a continuation of the slate tiled flooring, louvered doors to storage cupboards with hanging rails, spotlighting, window to rear aspect and door to utility room. UTILITY ROOM 9'7" x 6'5" ( 2.92m x 1.96m) With working top surface incorporating a sink with drainer with mosaic style tiling and cupboards under. There is a low level w.c, spaces for a washing machine and tumble dryer, a Grant oil fired boiler, spotlighting arrangement, slate floor tiling. A window to the rear aspect and a service door to the rear patio. A staircase rises and turns to the first floor FIRST FLOOR LANDING With airing cupboard and doors off to the bathroom and all three bedrooms BEDROOM ONE 13'2" x 10'10" (4.01m x 3.30m) Comfortable double bedroom with sunny outlook, window seat and window to the front aspect. BEDROOM TWO 12'7" x 8'8" ( 3.84m x 2.64m) Double bedroom with window with outlook to rear and expansive rural views towards Stithians reservoir and beyond. BEDROOM THREE 10'2" x 8'3" (inc stair recess) ( 3.10m x 2.51m (inc stair recess) With feature display shelf and window with outlook to front. BATHROOM Nicely appointed with a suite comprising a low level w.c. with a concealed cistern, a wash handbasin with waterfall style mixer tap with built in vanity cupboard under. A 'P' shaped bath with shower screen and thermostatic shower with Rainforest style drencher head and shower attachment. There is slate style vinyl flooring, twin chrome ladder style towel rails, spotlighting, an extractor, partial tiling to the walls and a feature mirror with a light over. The room is enhanced by modern fitted bathroom storage cupboards with an attractive display shelf. There is a window to the rear aspect. OUTSIDE The front garden is laid largely to lawn with raised stone beds and mature shrubs at the borders. The brick paved driveway provides parking for a number of vehicles and leads on to a side access and garage. GARAGE 24'5" x 8'2" ( 7.44m x 2.49m) With up and over door, power and light and a service door to the rear. The side access leads to a further area of hard standing, which could be utilised to provide further parking, or for the storage of a caravan, camper or similar vehicle. WORKSHOP 15'3" x 8' ( 4.65m x 2.44m) With power and light. STUDIO 15'1" x 9'7" (4.60m x 2.92m) A useful space with power and light, which would lend itself to continued use as a home gym, or a home office. Enjoying a dual aspect with windows to the side and a window to the rear with an outlook over the garden and the rural scene beyond. SUMMER HOUSE 9'3" x 7'4" (2.82m x 2.24m) Enjoying a triple aspect with power, wood effect flooring, a vaulted ceiling and French doors opening out into the garden. The rear garden is neatly enclosed with an area of lawn, raised beds and patios designed to take advantage of the delightful open views over surrounding countryside. There is an outside tap and oil tank. SERVICES Mains electricity, water and drainage AGENTS NOTE ONE We are advised that the bed in bedroom two will be included in the sale. AGENTS NOTE TWO We are advised that the wardrobes in bedrooms one and two may be available by separate negotiation. AGENTS NOTE THREE We are advised by our owners that the solar panels that were installed in 2022, belong to the property and generate feed in tariff payments. Further details are available upon request. COUNCIL TAX Council Tax Band C ANTI-MONEY LAUNDERING We are required by law to ask all purchasers for verified ID prior to instructing a sale MOBILE AND BROADBAND To check the broadband and mobile coverage for this property please see attached brochure. PROOF OF FINANCE - PURCHASERS Prior to agreeing a sale, we will require proof of financial ability to purchase which will include an agreement in principle for a mortgage and/or proof of cash funds.
Find out MoreProperty Details
- Property ID: 157740902
- Added On: 2025-02-04
- Deal Type: For Sale
- Property Price: £350,000
- Bedrooms: 3
- Bathrooms: 1.00
Amenities
- TRADITIONAL STONE FRONTED COTTAGE
- COUNTRYSIDE VIEWS
- STUDIO & WORKSHOP
- GARAGE & PARKING



