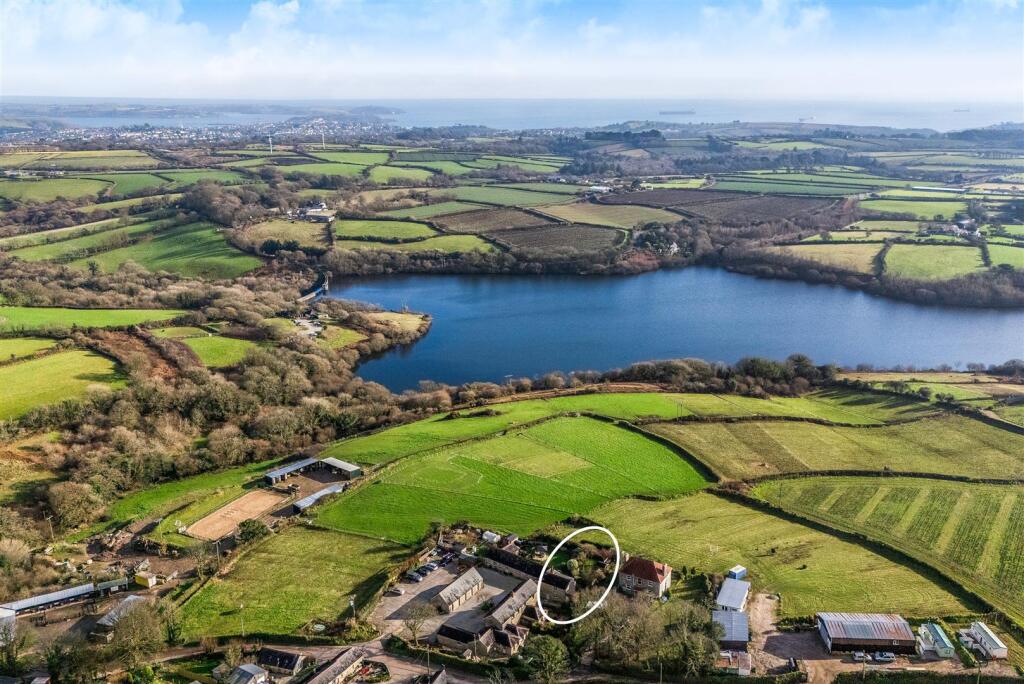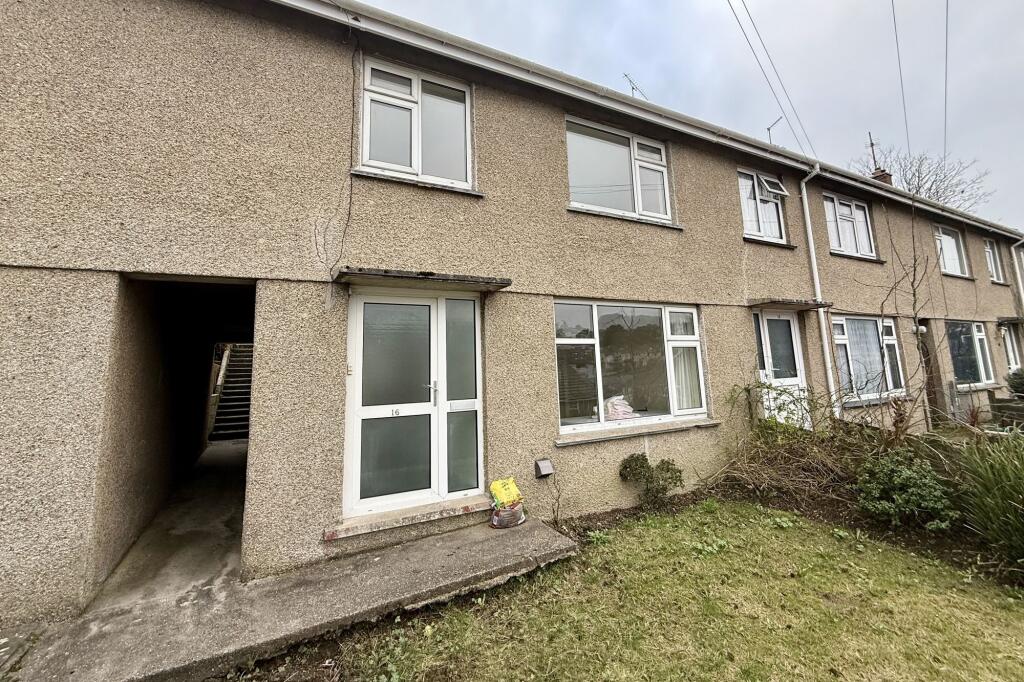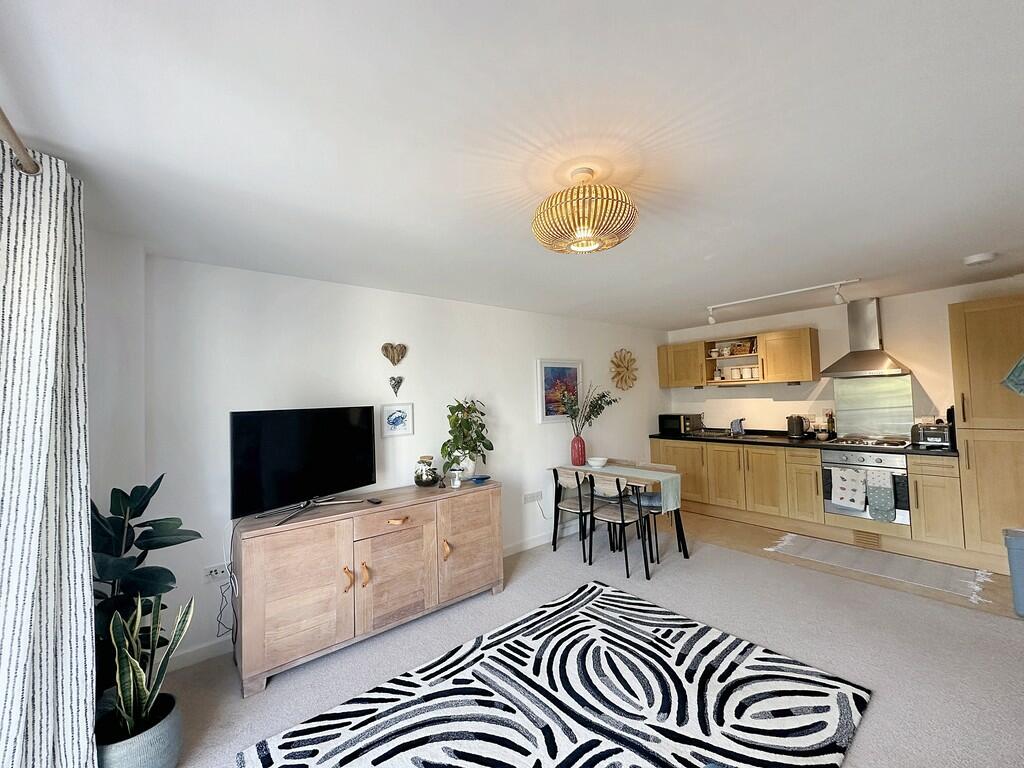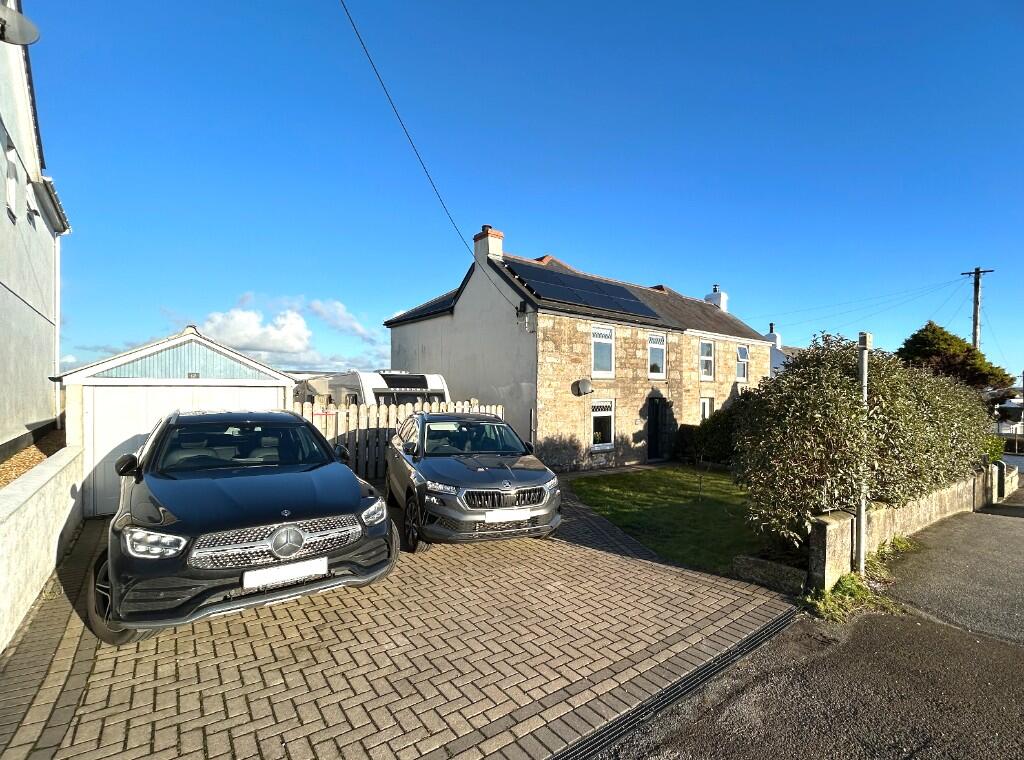ROI = 5% BMV = -9.68%
Description
Occupying a delightful, unspoilt, semi-rural setting, close to Mabe Parish Church and Argal Reservoir, within a few minutes drive of Mawnan Smith, the Helford River, port of Falmouth and south Cornish coastline, a charming, semi-detached, 2-storey converted barn, in a small, select, courtyard of just 4 similar properties, providing charming, versatile and well appointed 3 bedroom accommodation with garage, parking and attractive, well enclosed and sunny south east-facing gardens, abutting open countryside. The Accommodation Comprises - Entrance door. Exterior courtesy light, cobbled area spanning the front of the property, granite threshold and inglenook, part glazed, open into:- Reception Lobby - Staircase rising to the part galleried first floor landing over, part exposed stone walling, timber floor, radiator, open doorway to the:- Dining Room - Deep silled window to the front elevation, beamed ceiling, radiator, dimmer switching, door to the:- Ground Floor Bedroom (Two) - An adaptable double aspect room with deep silled windows to the front and side elevations overlooking the courtyard. One wall part panelled, high beamed ceiling, TV aerial socket, radiator, door to:- Private En-Suite Shower Room/Wc - Attractively appointed with a white three-piece suite comprising a low flush WC, pedestal wash hand basin and mains-powered shower cubicle with glazed door. Panelled and tiled walls, part barrelled ceiling, extractor canopy, wall light, towel rail/radiator. Kitchen/Breakfast Room - A delightful, double aspect, 'social' room with large central island unit with slate worksurface and breakfast bar area, cupboard and vegetable drawers under. White ceramic sink unit with antique-style mixer tap and cutlery drainer. End display shelving, recess with plumbing for washing machine and integrated Indesit dishwasher. Broad range cooker recess with tiled splashback and illuminated filter canopy over. Polished granite worksurfaces, timber panelled surrounds, space for tall fridge/freezer. Half glazed stable-type door opening onto the rear gardens. Electric heater, central heating thermostat, door to under-stair storage cupboard, further door to the:- Lounge - A light, double aspect room with deep silled window to the side elevation and further deep silled window and double casement doors, overlooking and opening directly onto the well enclosed and attractively landscaped gardens. Beamed ceiling, glass-fronted log-burner, exposed timber flooring, wall light points, dimmer switching, two radiators. First Floor - Landing - Window to the rear elevation enjoying views over the gardens to surrounding countryside. Access to loft storage area. Bedroom One - Another light, double aspect room with deep silled windows to the front and rear elevations, the latter once again enjoying a lovely outlook over the gardens to miles of surrounding countryside. Built-in full height wardrobes with dressing unit between. Radiator, door to:- Private En-Suite Shower Room/Wc - White three-piece suite comprising a low flush WC with concealed cistern, wash hand basin with mixer tap and tiled splashback, broad walk-in fully tiled shower cubicle with twin head boiler-fed shower and sliding glazed door. Extractor fan, inset downlighters, towel rail/radiator. Family Bathroom/Wc - White three-piece suite including a panelled bath with handgrips, boiler-fed shower and folding glazed screen, low flush WC and wash hand basin with mixer tap set in white marble sill. Obscure glazed window to the front elevation, ceramic tiled and timber panelled walls, strip light/shaver socket, exposed mellow timber flooring, towel rail/radiator, cupboard housing Grant oil fired boiler providing domestic hot water and central heating. Computerised timer switching. Bedroom Three - A versatile 'linney' room with part restricted head height. Deep silled double glazed window overlooking the gardens to countryside beyond. Light funnel, telephone and TV aerial sockets, deep storage alcove, radiator. The Exterior - Rosswithian Barns comprises just five attractive mellow stone barns, which have been beautifully converted to form an attractive courtyard with large gravelled forecourt, onto which cars can be deliver but are parked elsewhere. Allocated And Visitors Parking - A five-bar timber gate with double granite gateposts opens onto an extensive concreted parking area, but each barn has allocated space in addition to ample visitor parking. Garage - Of matching stone construction with granite and red brick quoins, under a pitched roof of natural slate. Pedestrian door to the rear, light and power connected, metal up-and-over door, boarded over-head storage space. Private Gardens - Number 4 benefits from a good size, well enclosed, attractively landscaped and extremely sunny garden, which is situated to the side and rear of the accommodation, with extensive decked terrace opening directly from the stable door from the kitchen/breakfast room. External water tap and power point, stone steps rising to a side storage area with pedestrian gate to the front elevation. Gravelled terrace with double casement doors and stone steps from the lounge with exterior courtesy light, raised beds with stone walling and broad easy rising steps leading to a lawned garden with shrub borders including pittosporum, hydrangea, olive tree and tree fern. Well enclosed with close lap timber fencing and stone walling, fruit trees, oil storage tank, summerhouse with covered veranda, stable door and power connected. General Information - Services - Mains electricity and water are connected to the property. Private septic tank drainage system, shared by the five owners at Rosswithian Barns. Telephone points (subject to supplier's regulations). Oil fired central heating. Council Tax - Band D - Cornwall Council. Tenure - Freehold. Viewing - By telephone appointment with the vendors' Sole Agent - Laskowski & Company, 28 High Street, Falmouth, TR11 2AD. Telephone: . Directional Note - On the Truro to Falmouth road, A390, take the third exit at Treliever Roundabout signposted to Mabe and Mawnan Smith. Continue into the centre of Mabe, passing directly 'across' the crossroads, following the signs to Mawnan Smith, passing the public house on the left-hand side. Within approximately half a mile the road bears sharply to the left, at which point continue straight on, following the signposts to Mabe Parish Church. Rosswithian Barns will then be found along this quiet country road, on the left-hand side, within approximately three quarters of a mile, before the church.
Find out MoreProperty Details
- Property ID: 157656398
- Added On: 2025-02-01
- Deal Type: For Sale
- Property Price: £480,000
- Bedrooms: 3
- Bathrooms: 1.00
Amenities
- Delightful conversion
- Much charm and character
- Select courtyard setting
- 3 bedrooms with principal en-suite
- Far-reaching views
- 3 bath/shower rooms
- Abutting open countryside
- Garage
- parking and gardens
- EPC rating E




