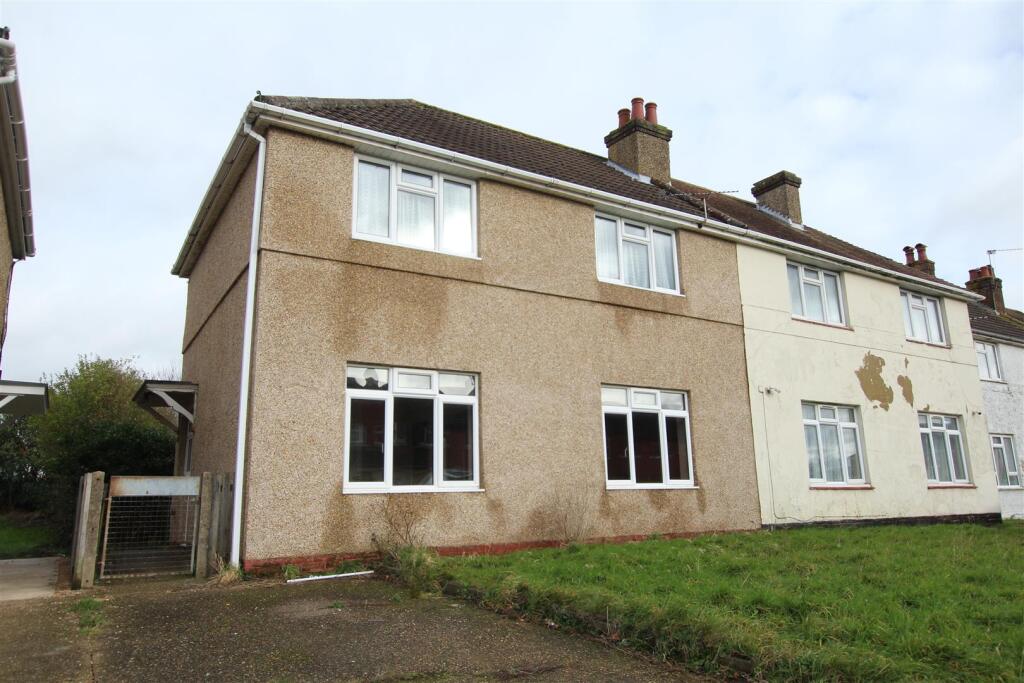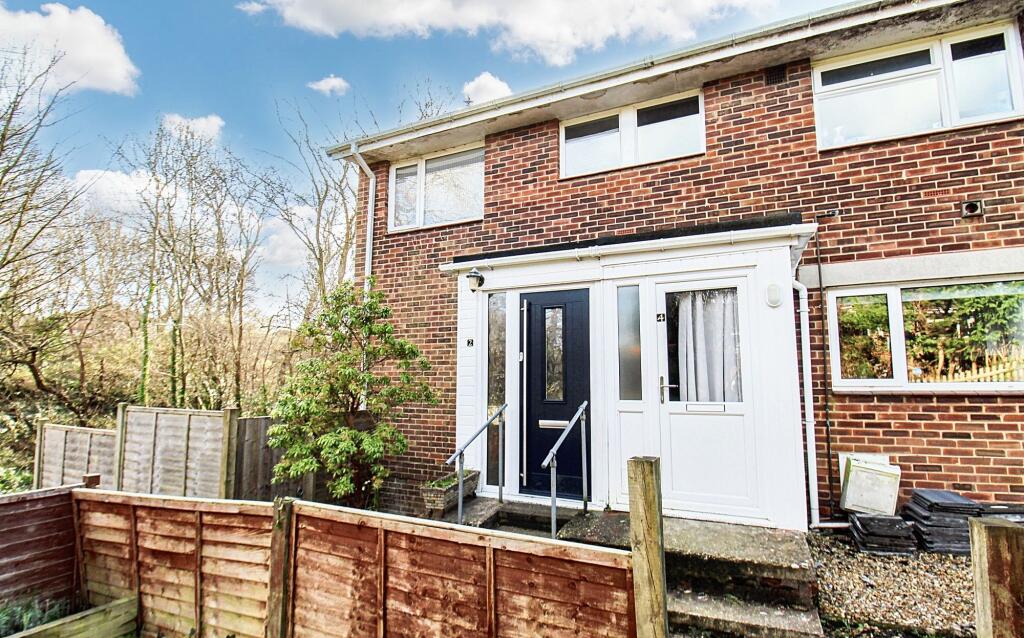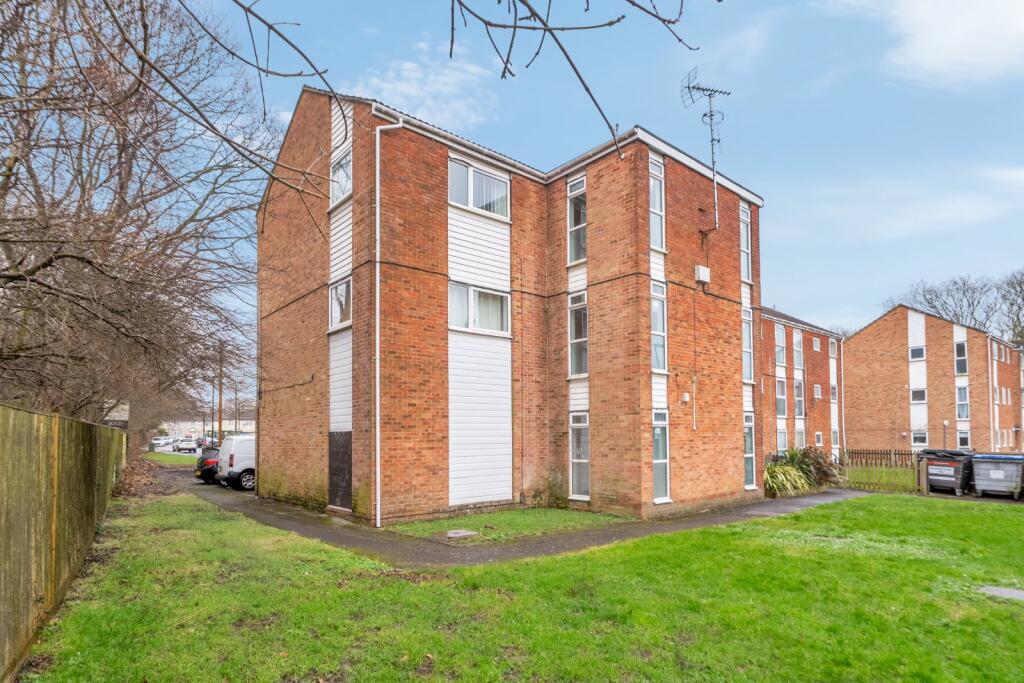ROI = 8% BMV = 5.41%
Description
A three bedroom end of terrace, now in need of refurbishment. This family sized home, with off road parking is currently arranged as entrance hallway, 13'4" x 10'9" lounge, separate dining room and kitchen to the rear. All bedrooms are on the first floor, served by a bathroom suite. Offered with NO FORWARD CHAIN. Entrance Hallway - Polystyrene ceiling tiles, coving, ceiling light point, upvc obscure double glazed window. Staircase leading to the first floor landing with useful under stairs cupboard with a single glazed window and houses a water heater, electric consumer unit and fuse board From here a fifteen light glazed door leads through to the lounge. Lounge - 4.06m x 3.28m (13'4" x 10'9") - Polystyrene ceiling tiles, ceiling light point, upvc double glazed window to the front aspect, provision of power points, telephone point. The room centres on a gas fire with brick mantle and glay tiled hearth. An opening leads through to the dining room. Dining Room - 3.61 x 3.14 (11'10" x 10'3") - Polystyrene ceiling tiles, ceiling light point, upvc double glazed window to the front aspect. Kitchen - 3.06 x 2.13 (10'0" x 6'11") - Low level wall mounted cupboards, inset stainless steel sink unit with drainer. Space and plumbing for an automatic washing machine, space for a fridge / freezer, space for a free standing gas cooker. Obscure upvc glazed door giving direct access to the rear garden and a upvc double glazed window. First Floor - The landing is accessed by a straight flight staircase from the entrance hallway. Polystyrene ceiling tiles, coving, ceiling light point, access to the roof void. Upvc double glazed window to the rear aspect. Bedroom 1 - 3.76 to chimney breast x 3.08 (12'4" to chimney br - Textured ceiling with coving, ceiling light point, upvc double glazed window to the front aspect, provision of power points. The room centres on a fireplace. A cupboard makes use of a chimney breast recess with slatted linen shelving. Bedroom 2 - 3.67 x 3.18 (12'0" x 10'5") - Textured ceiling with coving, ceiling light point, upvc double glazed window to the front aspect. Provision of power points. Bedroom 3 - 3.10 x 2.42 (10'2" x 7'11") - Smooth plastered ceiling, ceiling light point, upvc double glazed window to the rear aspect, provision of power points. Bathroom - 1.32 x 1.83 (4'3" x 6'0") - Polystyrene ceiling tiles, ceiling light / heater, obscure upvc double glazed window to the rear. Fitted with a three piece coloured suite comprising wash hand basin, close coupled wc, bath. Rear Garden - Stepping out from the kitchen door onto an area laid to hardstanding. A brick built coal shed with shelving. A second outbuilding houses a wc and cold water tap. Council Tax Band B -
Find out MoreProperty Details
- Property ID: 157730288
- Added On: 2025-02-04
- Deal Type: For Sale
- Property Price: £250,000
- Bedrooms: 3
- Bathrooms: 1.00
Amenities
- 3 Bedrooms
- End of Terrace
- In Need of Modernisation
- Upvc Double Glazed
- Off Road Parking
- Good Sized Rear Garden
- No Forward Chain



