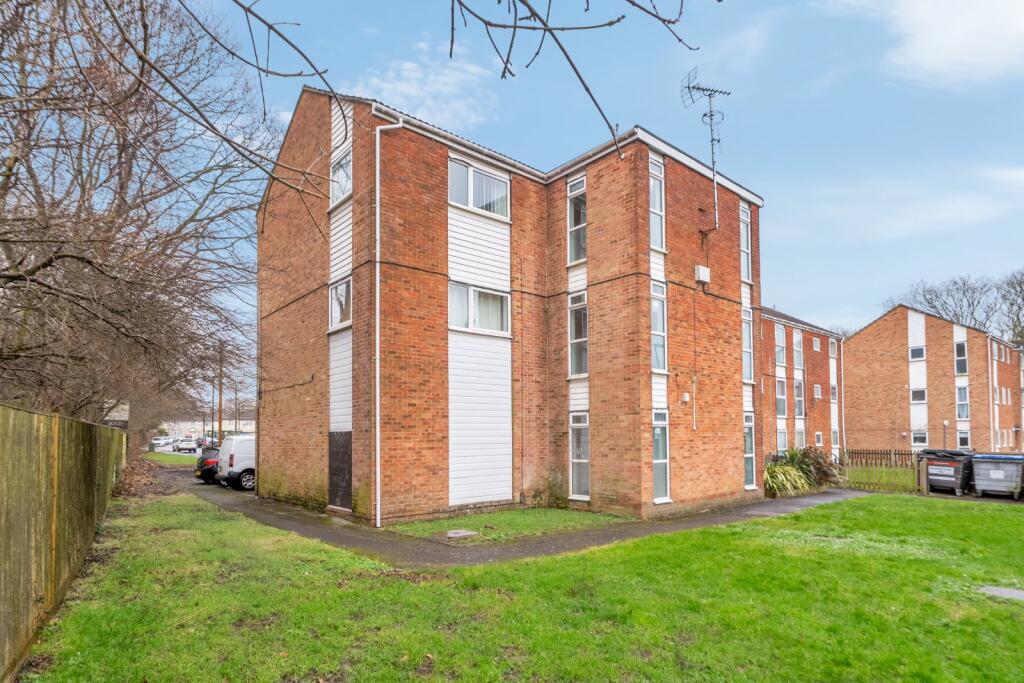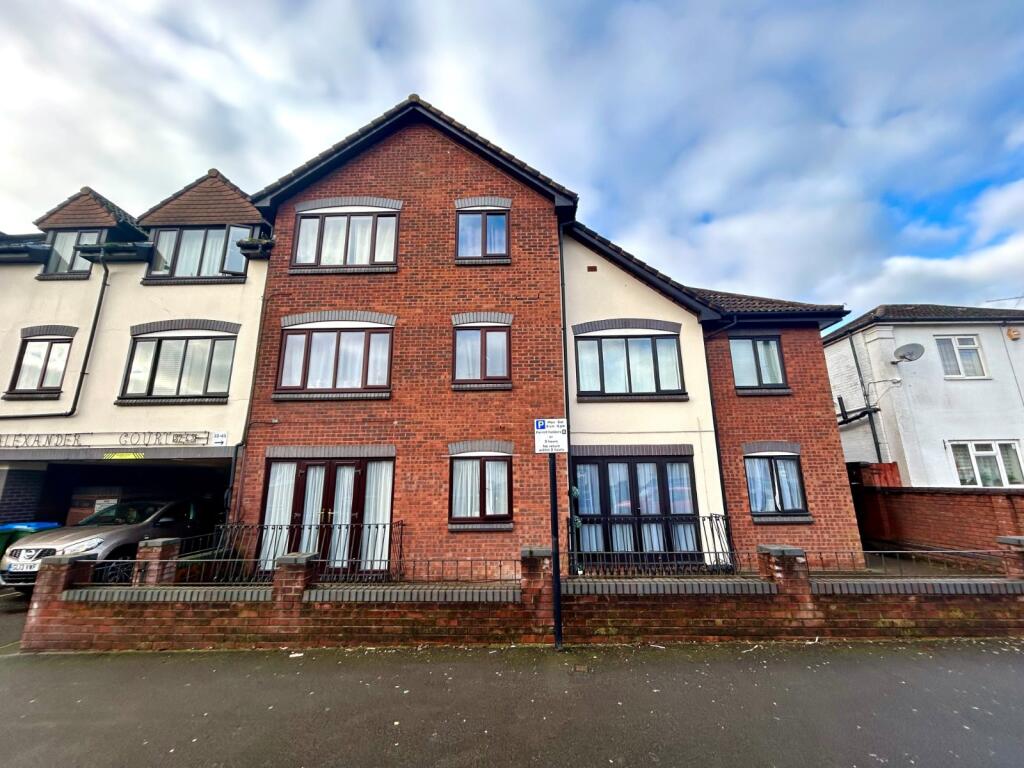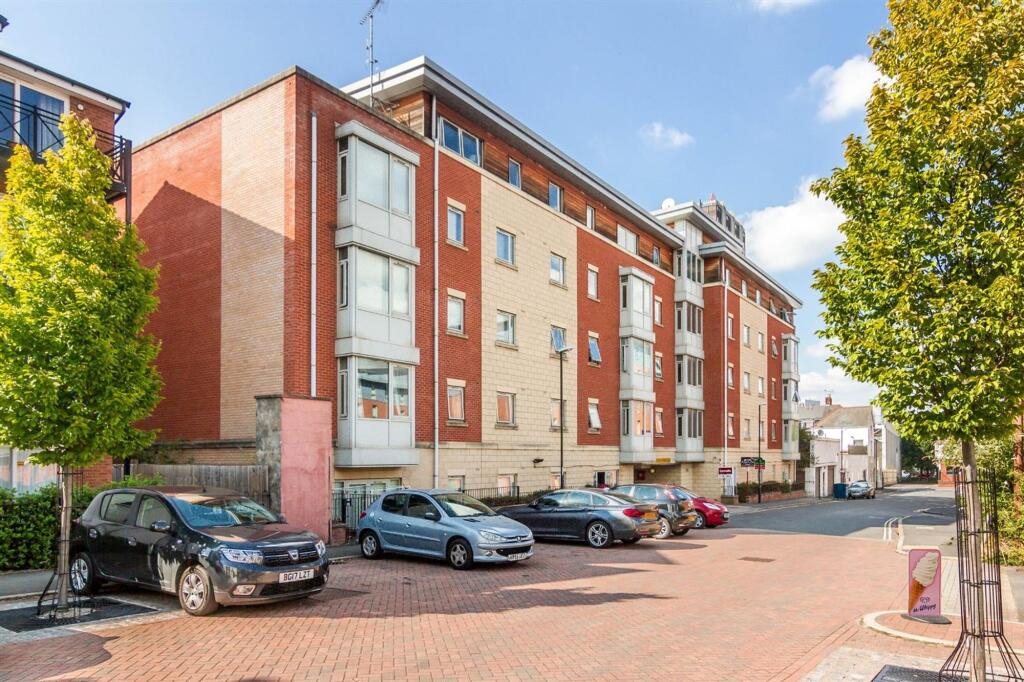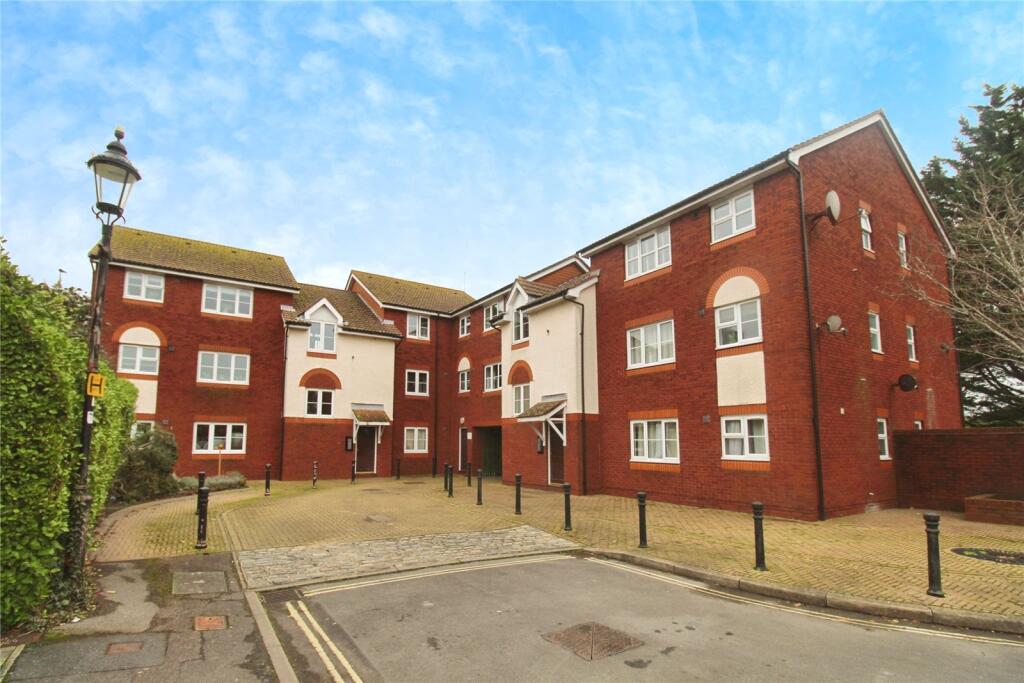ROI = 13% BMV = 13.92%
Description
This top floor flat comes to the market with no onward chain and with the neutral decor throughout this well presented property is the ideal first purchase or investment opportunity. INTRODUCTION This top floor flat comes to the market with no onward chain and with the neutral decor throughout this well presented property is the ideal first purchase or investment opportunity. INTERNALLY When you enter the home you immediately have access to two very convenient storage cupboards, one on each side of the door, with the hallway leading you through to the lounge, bedroom and bathroom. To the far end of the hallway is the lounge, a lovely bright room with two windows letting natural light flood in. From here the kitchen has an open-plan feel with a large opening and walk-way through. Here you have wall mounted and base level storage cabinets with contrasting work surfaces, a built-in oven and hob, inset drainer by the window and spaces for appliances. The bedroom is dual aspect making this another nice bright room. Lastly is the bathroom with a suite comprising a panel bath with glass shower screen and shower over, sink and toilet. EXTERNALLY The development is set within communal gardens laid to lawn with a path leading you round from the communal off road parking area at the rear. LOCATION The property is ideally placed for access to local shops nearby in Bitterne & the more extensive facilities found in Southampton city centre. A variety of leisure facilities can be found at Riverside Park & Manor Farm Country Park. The homes of Hampshire cricket (the Utilita Bowl) & Southampton Football Club (St. Mary's Stadium) are also found within the vicinity & host numerous social events & concerts. The nearby M3 & M27 motorways provide access to regional cities whilst Southampton Parkway railway station provides a fast route to London. AGENTS INFORMATION Council tax band: A Energy rating: D Title: Leasehold Lease Length: 100 years remaining Annual Ground Rent (may increase annually): £10 Ground Rent Review Period: TBC Annual Service Charge (may increase annually): £450 Service Charge Review Period: TBC In the event that a sale is agreed your conveyancer will confirm these details LIVING ROOM 16'4 x 12'5 (4.99 x 3.79) KITCHEN 9'3 x 7'3 (2.81 x 2.21) BEDROOM 13'2 x 8'11 (4.01 x 2.71) BATHROOM 7'3 x 7'3 (2.21 x 2.21)
Find out MoreProperty Details
- Property ID: 157703381
- Added On: 2025-02-03
- Deal Type: For Sale
- Property Price: £120,000
- Bedrooms: 1
- Bathrooms: 1.00
Amenities
- TOP FLOOR FLAT
- NO ONWARD CHAIN
- ONE DOUBLE BEDROOM
- DOUBLE GLAZING
- NEW HEATING INSTALLED
- OFF ROAD PARKING
- COMMUNAL GARDEN
- NEUTRAL DECOR & WELL PRESENTED




