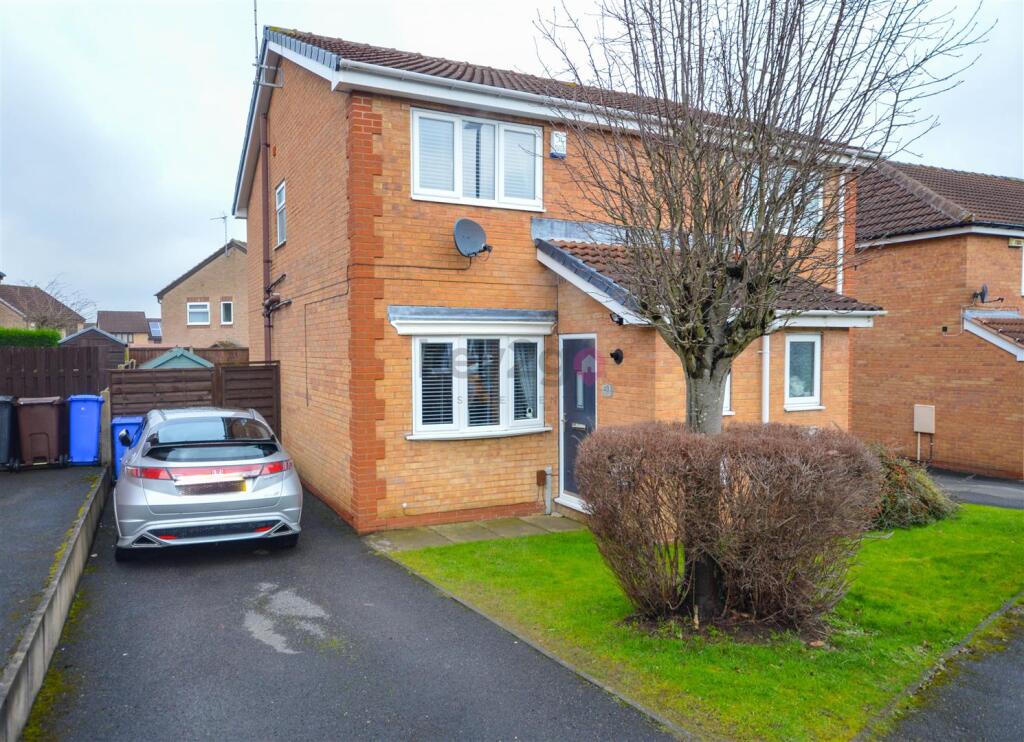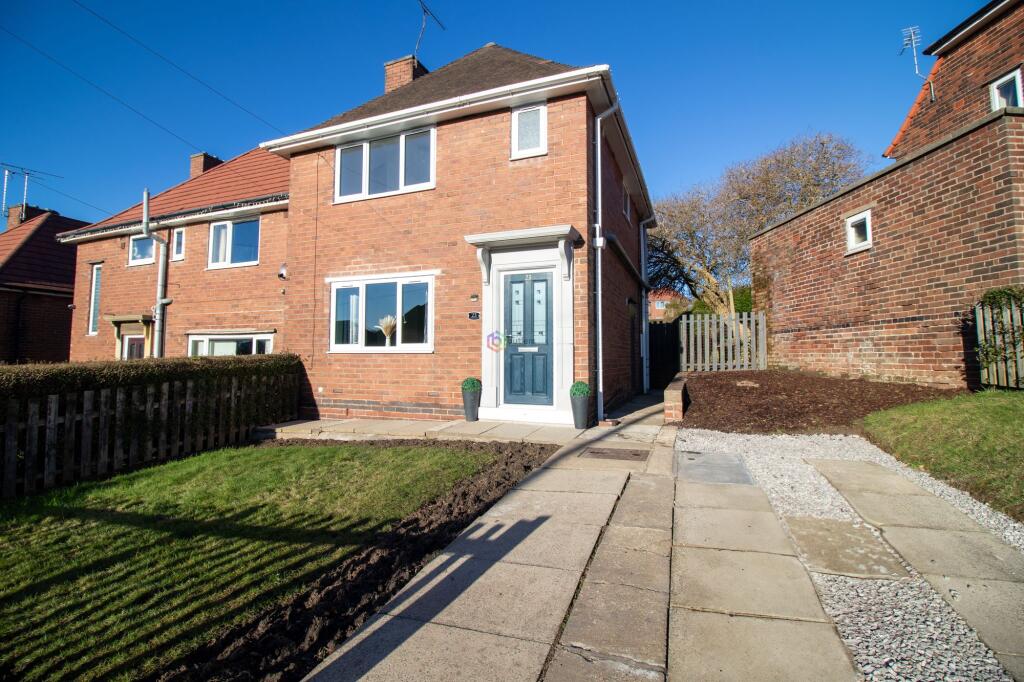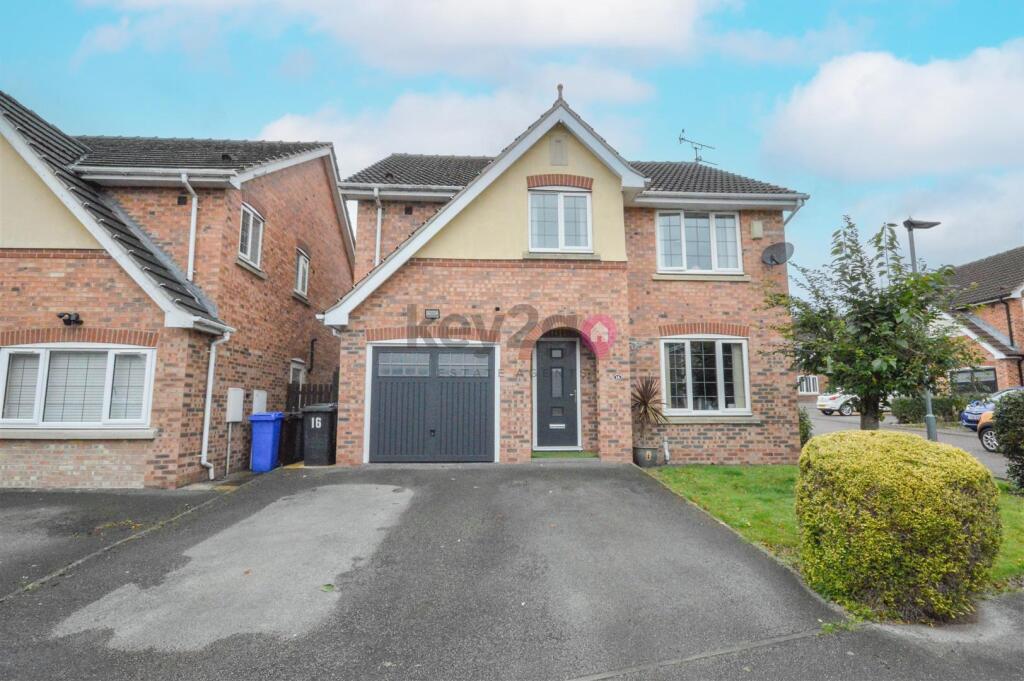ROI = 6% BMV = -0.33%
Description
A fantastic opportunity to purchase this two double bedroom semi-detached property which is situated on a quiet cul-de-sac. Offering a stylish kitchen and bathroom. Being modern and ready to move into. Also having off road parking and a low maintenance garden. Short walk away from Crystal Peaks and Drakehouse Retail Park. On the doorstep to tram routes and local amenities. Perfect for first time buyers! Summary - A fantastic opportunity to purchase this two double bedroom semi-detached property which is situated on a quiet cul-de-sac. Offering a stylish kitchen and bathroom. Being modern and ready to move into. Also having off road parking and a low maintenance garden. Short walk away from Crystal Peaks and Drakehouse Retail Park. On the doorstep to tram routes and local amenities. Perfect for first time buyers! Porch - Enter via composite door into the hallway with a storage cupboard, ceiling light and carpeted flooring. Door to the lounge. Lounge - 3.605 x 4.6 (11'9" x 15'1") - A spacious reception room with painted walls and carpeted flooring. Ceiling light, radiator and window to the front. Stair rise to the first floor and door to the kitchen. Kitchen - 3.60 x 3.020 (11'9" x 9'10") - A modern kitchen having high gloss wall and base units and contrasting worktops. One and a half sink with a drainer and mixer tap. Oven, hob and extractor fan. Under counter space for a washing machine and space for a fridge/freezer. Ceiling light, radiator and laminate flooring. Sliding doors to the rear. Stairs/Landing - A carpeted stair rise to the first floor landing with a ceiling light, radiator and airing cupboard. Access to the loft. Doors to the two bedrooms and bathroom. Bedroom One - 3.6 x 2.99 (11'9" x 9'9") - A good sized double bedroom with neutral decor, carpeted flooring and fitted wardrobes. Ceiling light, radiator and window to the rear. Bedroom Two - 3.6 x 2.7 (11'9" x 8'10") - A double bedroom with neutral decor, carpeted flooring and a large over stairs storage cupboard. Ceiling light, radiator and window to the front. Bathroom - 1.66 x 1.93 (5'5" x 6'3") - A modern bathroom having a bath with an overhead electric shower, pedestal sink and close coupled WC. Spotlighting, chrome ladder style radiator and obscure glass window. Part tiled walls and tiled flooring. Outside - To the front of the property is a lawn area with shrubs, driveway to the side and a gate leading to the rear. To the rear of the property is a low maintenance and enclosed garden with a patio, pebbled area and lawn. Shed and fencing to the boundaries. Property Details - - LEASEHOLD, 95 YEARS REMAINING, £50PA GROUND RENT - FULLY UPVC DOUBLE GLAZED - GAS CENTRAL HEATING - COMBI BOILER - COUNCIL TAX BAND A - SHEFFIELD CITY COUNCIL
Find out MoreProperty Details
- Property ID: 157696340
- Added On: 2025-02-04
- Deal Type: For Sale
- Property Price: £190,000
- Bedrooms: 2
- Bathrooms: 1.00
Amenities
- TWO DOUBLE BEDROOMS
- SEMI-DETACHED
- SITUATED ON A QUIET CUL-DE-SAC
- MODERN
- READY TO MOVE INTO
- STYLISH KITCHEN AND BATHROOM
- OFF ROAD PARKING
- LOW MAINTENANCE GARDEN
- SHORT WALK TO CRYSTAL PEAKS AND DRAKEHOUSE RETAIL PARK
- PERFECT FIRST HOME!



