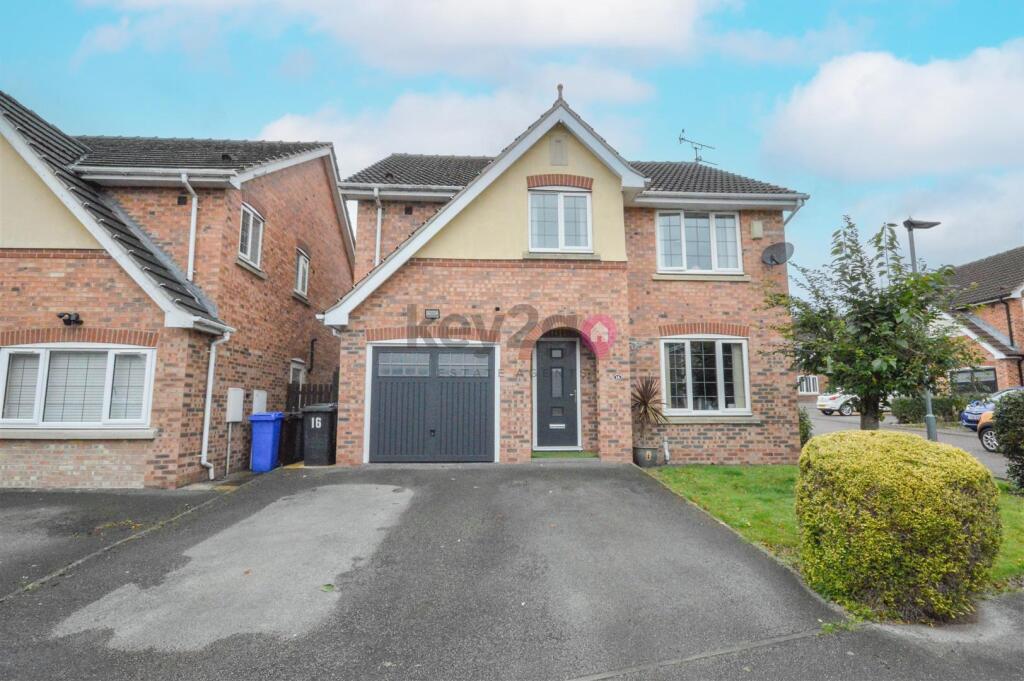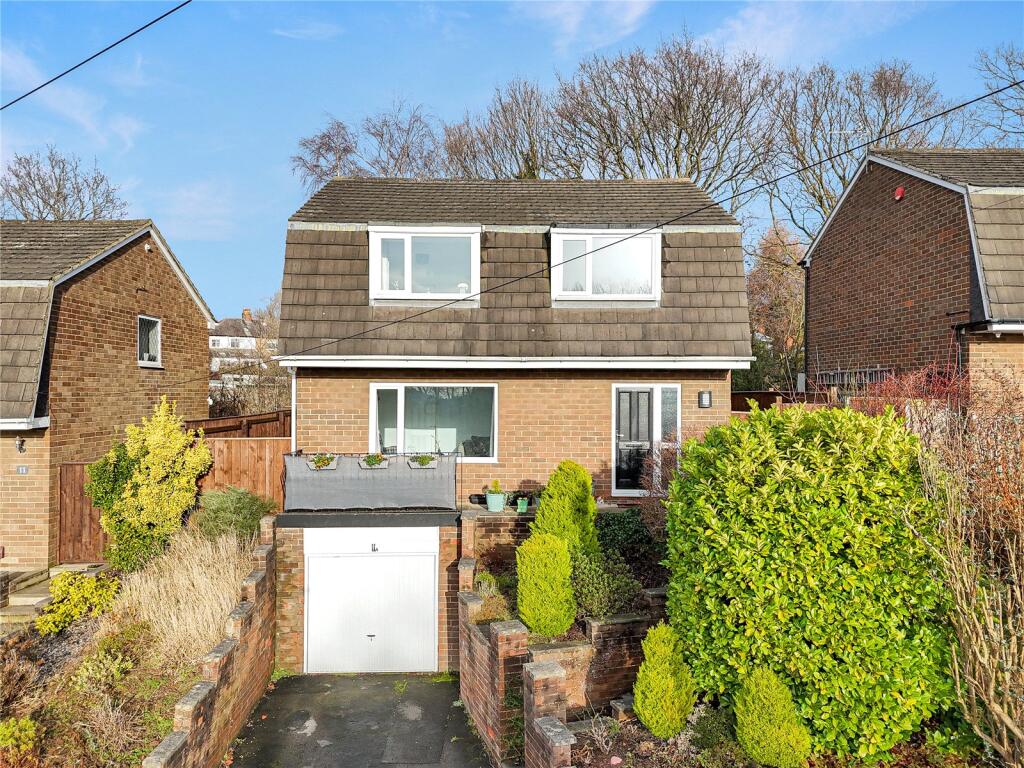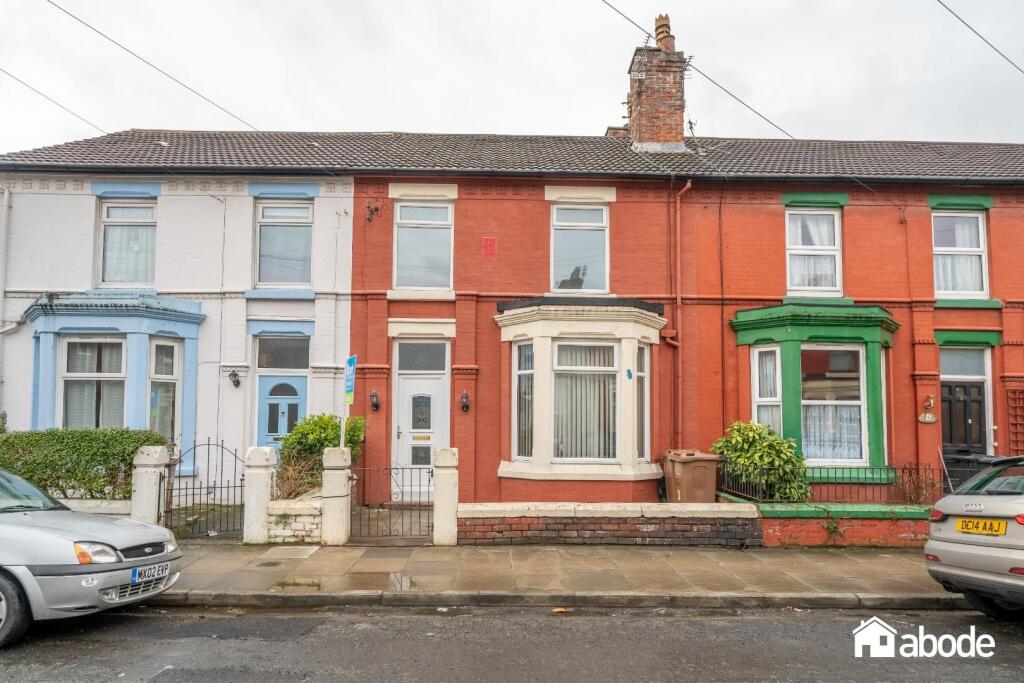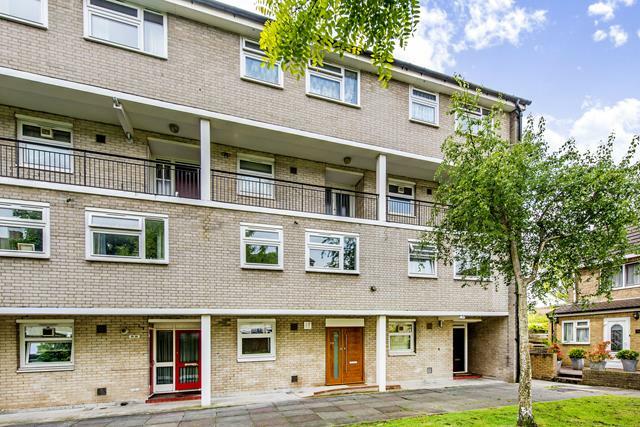ROI = 5% BMV = 18.3%
Description
A fantastic opportunity to purchase this four bedroom detached property which is situated in a popular location. Being well presented and having a downstairs WC, bedroom with an ensuite, off road parking and garage. Close to great amenities, road links to the City Centre and M1 Motorway. Perfect family home! Summary - A fantastic opportunity to purchase this four bedroom detached property which is situated in a popular location. Being well presented and having a downstairs WC, bedroom with an ensuite, off road parking and garage. Close to great amenities, road links to the City Centre and M1 Motorway. Perfect family home! Hallway - Enter via composite door into the neutral spacious hallway with laminate flooring, two ceiling lights and radiator. Under stairs storage cupboard and doors to the kitchen, WC and lounge. Lounge - 3.238 x 4.682 (10'7" x 15'4") - A large and spacious reception room with neutral decor and carpeted flooring. Two ceiling lights, radiator and window to the front. Wc - 1.887 x 0.791 (6'2" x 2'7") - Comprising of a WC, sink and extractor fan. Ceiling light, radiator and laminate flooring. Kitchen/Diner - 4.900 x 3.329 (16'0" x 10'11") - An open plan, bright and spacious kitchen/diner with ample wall and base units, contrasting worktops and tiled splash back. Integrated oven, gas hob and extractor fan. Space for a tall fridge/freezer, dishwasher and washing machine. One and a half sink with a drainer and mixer tap. Two ceiling lights, two radiators and window. Laminate flooring and double doors to outside. Occasional Room/Snug - 2.889 x 3.066 (9'5" x 10'0") - Comprising of neutral decor and carpeted flooring. Ceiling light, radiator and double doors to the rear. Stairs/Landing - A carpeted stair rise to the first floor landing with neutral decor, radiator and a ceiling light. Access to the loft and doors to the four bedrooms and bathroom. Bedroom One - 6.080 x 3.682 (19'11" x 12'0") - A large and spacious double bedroom with neutral decor, carpeted flooring and built in wardrobes. Spotlighting, radiator and two windows to the front. Door to the ensuite. Ensuite - 1.922 x 1.497 (6'3" x 4'10") - Comprising of a large walk in shower with an overhead and handheld shower with a glass surround and sliding door, WC and sink. Part tiled walls, extractor fan, radiator and obscure glass window. Bedroom Two - 2.733 x 4.127 (8'11" x 13'6") - A double bedroom with carpeted flooring. Ceiling light, radiator and window. Bedroom Three - 2.458 x 2.830 (8'0" x 9'3") - A third double bedroom neutral decor and carpeted flooring. Ceiling light, radiator and window. Bedroom Four - 2.509 x 2.796 (8'2" x 9'2") - A fourth double bedroom with carpeted flooring. Ceiling light, radiator and window. Bathroom - 2.493 x 2.108 (8'2" x 6'10") - Comprising of a bath, shower cubicle with a glass door, sink and WC. Radiator, extractor fan and obscure glass window. Part tiled walls and vinyl flooring. Outside - To the rear of the property is an enclosed, private and low maintenance garden with artificial grass, patio area and a bar/shed. Property Details - - FREEHOLD - FULLY UPVC DOUBLE GLAZED - GAS CENTRAL HEATING - COUNCIL TAX BAND D - SHEFFIELD CITY COUNCIL
Find out MoreProperty Details
- Property ID: 157694036
- Added On: 2025-02-03
- Deal Type: For Sale
- Property Price: £385,000
- Bedrooms: 4
- Bathrooms: 1.00
Amenities
- FOUR BEDROOMS
- DETACHED
- POPULAR LOCATION
- WELL PRESENTED
- DOWNSTAIRS WC
- BEDROOM WITH ENSUITE
- OFF ROAD PARKING AND GARAGE
- CLOSE TO GREAT AMENITIES
- ROAD LINKS TO THE CITY CENTRE AND M1 MOTORWAY
- PERFECT FAMILY HOME!




