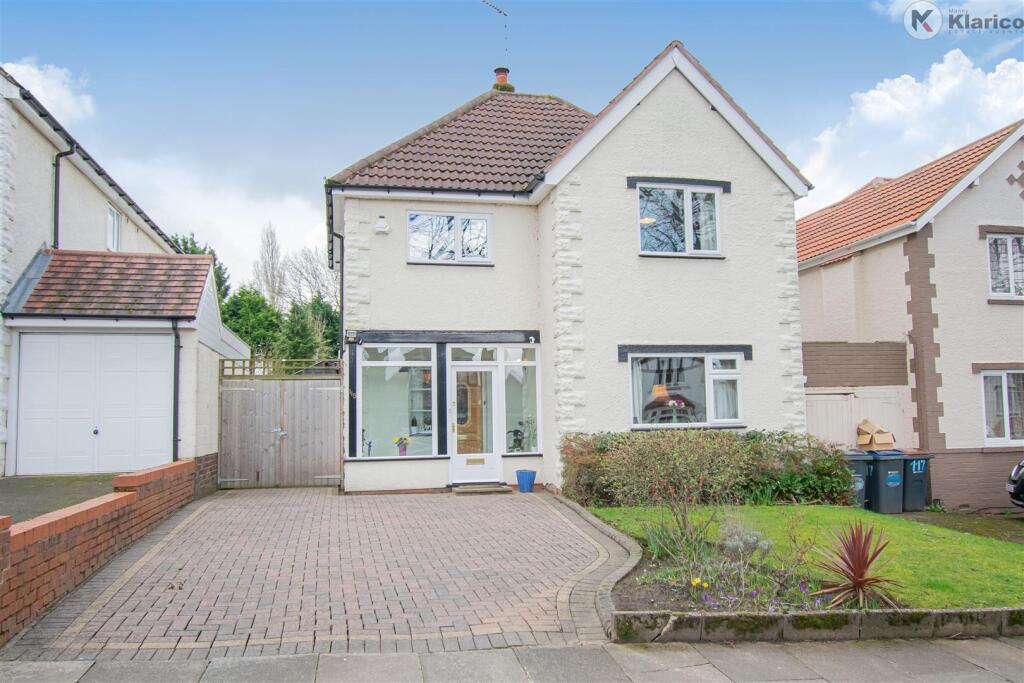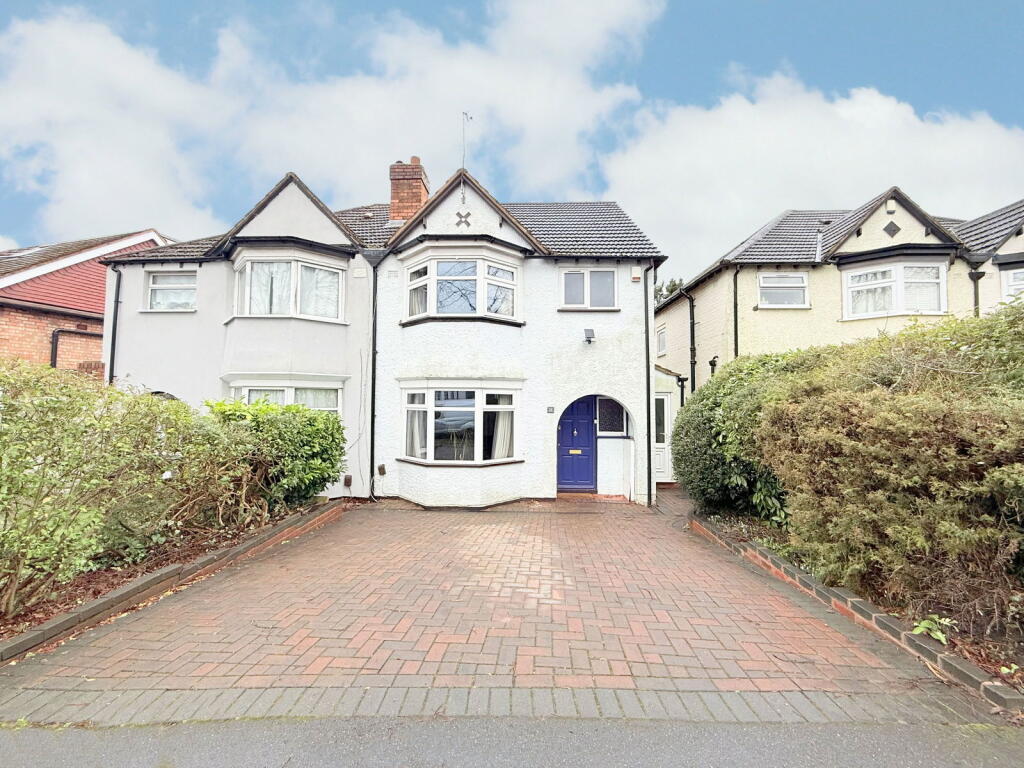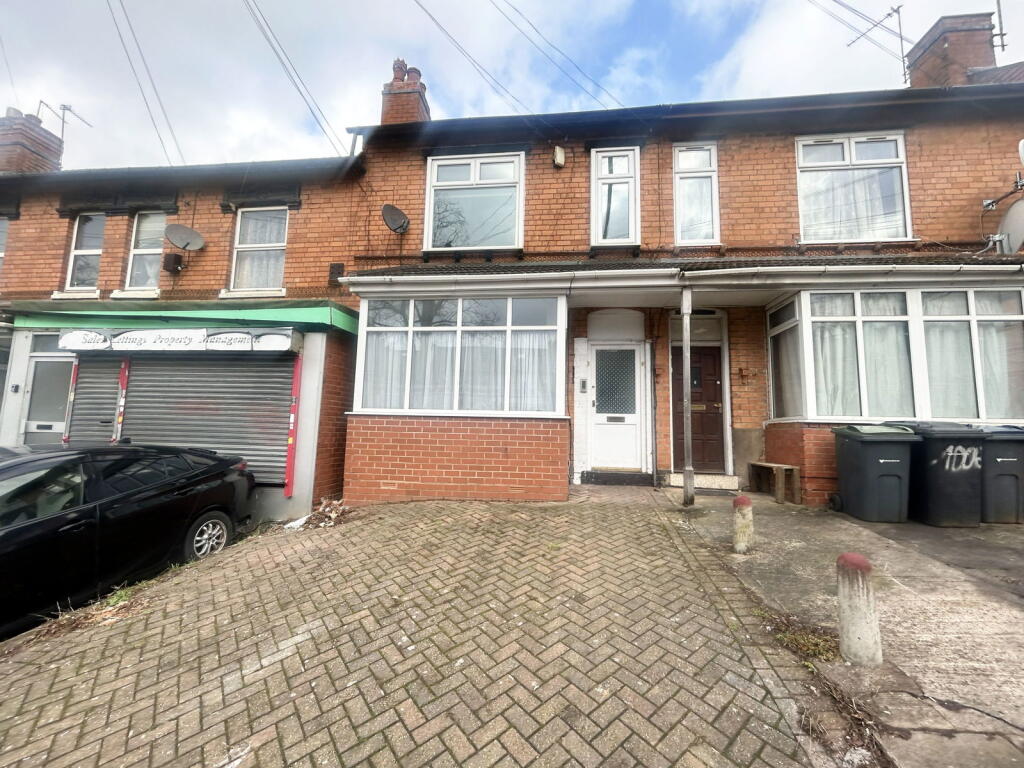ROI = 6% BMV = 1.48%
Description
NOW AVAILABLE TO VIEW, FROM SATURDAY 9TH OCTOBER Klarico Estate Agents proudly introduce this 4 bedroom well presented detached property situated within a prominent part of Hall Green. Benefits from having a rear extension to provide additional ground space and features off-street parking for multiple vehicles. Klarico Estate Agents proudly introduce this 4 bedroom well presented detached property situated within a prominent part of Hall Green. Benefits from having a rear extension to provide additional ground space and features off-street parking for multiple vehicles. The ground floor briefly comprises of an extended living room, dining room, kitchen and a ground floor bedroom with en-suite, whilst the first floor offers 3 bedrooms and a family bathroom with separate toilet. This property benefits from having a large mature rear garden and has been well maintained and also benefits from a rear garage. Within the local proximity can be found good schools and nurseries including Hall Green Secondary school along with easy access to public transport links including rail and bus. A number of amenities can be found including Waitrose and Tesco, all within walking distance. This property offers great further potential and only upon a viewing could you appreciate its complete capacity. Call us for your viewing! Frontage - Well presented with off-street parking for multiple vehicles, laid lawn, access to garage Porch - Double glazed, tiled flooring, skirting, light, spacious, door to: Hall - Spacious hallway, carpet, wall mounted radiator, ceiling light, skirting, door to: Storage - Storage room beneath staircase Living Room - 7.00m x 3.68m (23'0" x 12'1") - Double glazed window to front, carpet, coving to ceiling, ceiling light, wall mounted radiator, skirting, gas fireplace, archway Dining Room - 3.64m x 2.22m (11'11" x 7'3") - Open-Plan, carpet, skirting, wall mounted radiator, access to storage room, ceiling light Kitchen - 4.07m x 2.57m (13'4" x 8'5") - Double glazed window to rear and side, worktops, integrated gas cooker, splashback tiling, lino flooring, ceiling light, drainer sink with mono taps, provision for white goods Landing - Spacious landing with access to first floor bedrooms, bathroom and wc Bedroom 1 - 3.74m x 3.67m (12'3" x 12'0") - Double glazed window to front, carpet, skirting, wall mounted radiator, ceiling light Bedroom 2 - 3.18m x 3.85m (10'5" x 12'8") - Double glazed window to rear, skirting, ceiling light, wall mounted radiator, carpet Bedroom 3 - 3.19m x 3.38m (10'6" x 11'1") - Double glazed window to front, carpet, skirting, wall mounted radiator, fitted wardrobes, Bedroom 4 - 4.07m x 3.05m (13'4" x 10'0") - Ground floor bedroom with wc and shower room, carpet, wall mounted radiator, double glazed window to rear with access to garden, coving to ceiling, ceiling light Shower Room - Ground floor wet room with shower unit for bedroom 4 Bathroom - Privacy double glazed window to rear, bathtub with mono taps, wash basin with mono taps, carpet, ceiling light, heated towel rail Garage - At rear, used as storage Rear Garden - EXTENDED rear garden with garage, mature, laid lawn, fence panels to boundaries, hedgerow,
Find out MoreProperty Details
- Property ID: 157693925
- Added On: 2025-02-03
- Deal Type: For Sale
- Property Price: £495,000
- Bedrooms: 4
- Bathrooms: 1.00
Amenities
- Detached
- 4 Bedrooms
- Extended
- uPVC Double Glazing
- Gas Central Heating
- Further Potential (STPP)
- Off-Street Parking
- Garage



