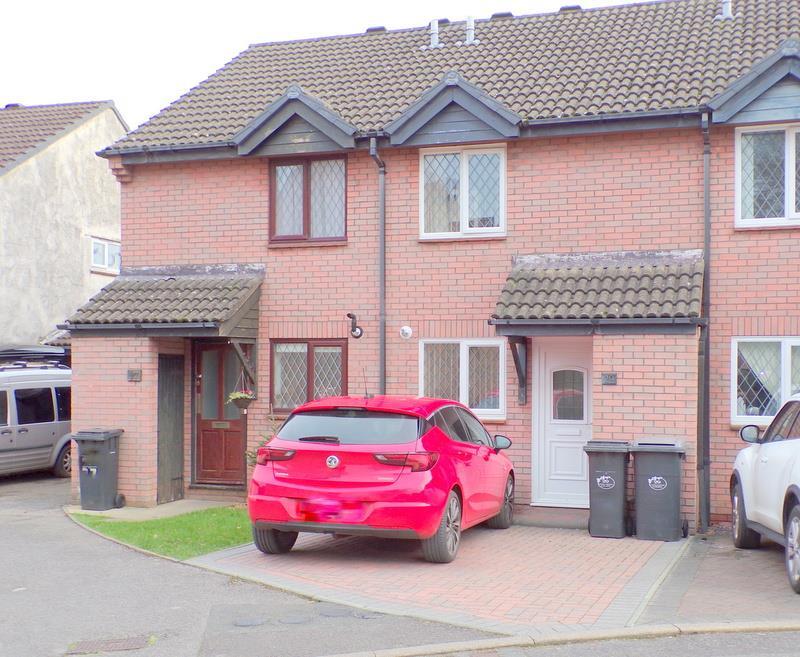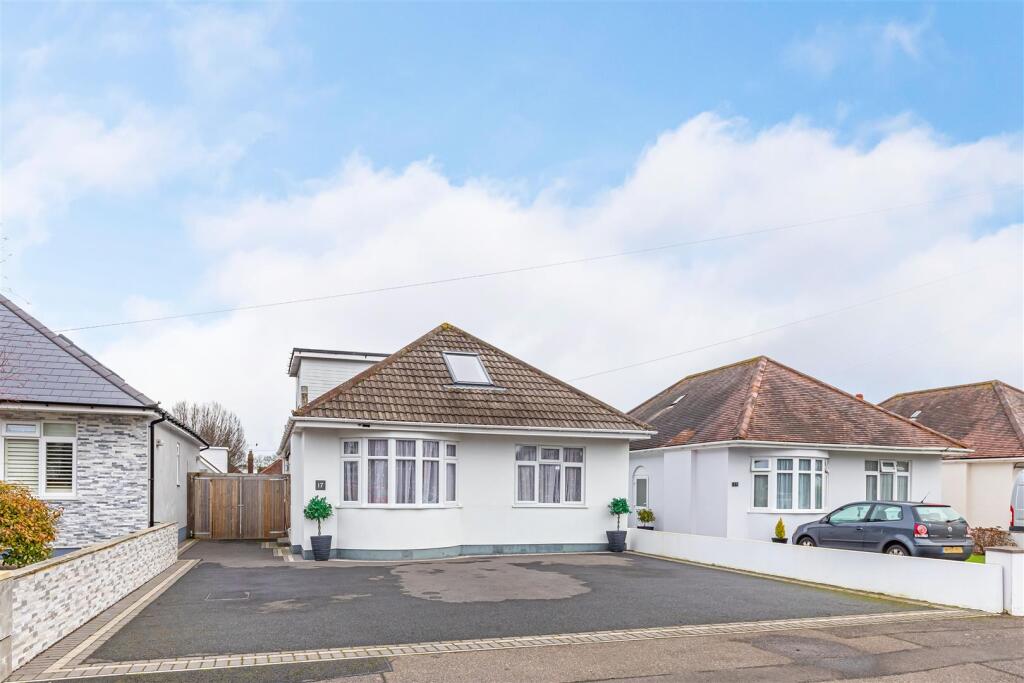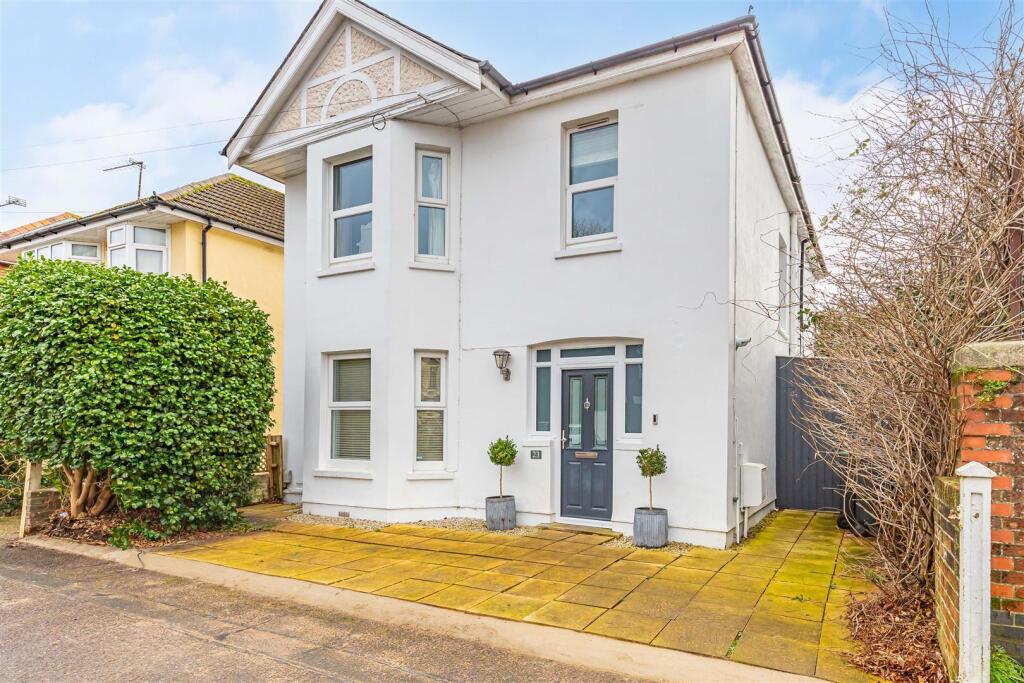ROI = 6% BMV = -3.45%
Description
Simpsons Estate Agents are delighted to bring to the market this very well presented 2 bedroom mid terraced house in Cucklington Gardens. PARKING, GARAGE, DINING ROOM,NO ONWARD CHAIN.MODERN BOILER. Cucklington Gardens is situated on a popular road, making it an attractive location for families and professionals alike. The surrounding area offers a friendly community atmosphere, with local amenities and green spaces just a stone's throw away. This vacant property presents an excellent opportunity for those seeking a well-maintained home in a desirable location. Whether you are looking to buy or rent, this house is sure to meet your needs and exceed your expectations. Don’t miss the chance to make this lovely residence your own. Entrance - Upvc front door with glass inlay, textured ceiling, doors leading to ground floor accommodation and stairs leading to the first.floor. Kitchen - 1.77 x 2.75 (5'9" x 9'0") - A very well appointed modern kitchen with a large selection of wall and floor base units in a gloss cream with stone effect worktops, tiled flooring, spaces for a selection of white good, gas hob, electric fan oven, stainless steel sink. boiler, Upvc window and door to the front aspect. Lounge - 3.55 x 4.07 (11'7" x 13'4") - A very light and bright room. UPVC double glazed window overlooking rear aspect, carpeted flooring, smooth ceiling, radiator, Upvc window and door into the conservatory. Dining Room - 3.40 x 2.85 (11'1" x 9'4") - A very well appointed and a most useful area to to this fine house, radiator, smooth ceiling, Sliding patio doors offering access to the rear. garden, Landing - Textured ceiling. loft hatch , doors leading to accommodation. Bedroom 1 - 3.55 x 2.49 (11'7" x 8'2") - A very nice size bedroom with a radiator, textured ceiling, carpet flooring, spaces for bedroom furniture .Upvc window to the rear aspect. Bedroom 2 - 2.65 x 2.64 (8'8" x 8'7") - A very generous double bedroom with a storage cupboard housing the hot water tank, radiator, textured ceiling, ample space for bedroom furniture, Upvc window to the front aspect. Bathroom - 1.73 x 2.14 (5'8" x 7'0") - A modern white suite with wood effect flooring, tiled splashback, low level WC, hand basin with vanity storage, bath with a shower attachment, textured ceiling, extractor fan, radiator. Outside Space - The front is laid to block paving and offers parking for 1-2 vehicles, outside storage .The garage is located only a few yards away with a gate offering access to the rear garden. The rear garden is laid to Astro, with decking, 6ft fencing and a southerly aspect.
Find out MoreProperty Details
- Property ID: 157691120
- Added On: 2025-02-04
- Deal Type: For Sale
- Property Price: £289,950
- Bedrooms: 2
- Bathrooms: 1.00
Amenities
- NO ONWARD CHAIN
- DRIVEWAY
- GARAGE
- VERY WELL PRESENTED
- CONSERVATORY
- POPULAR ROAD
- CLOSE TO SOUGHT AFTER SCHOOLS



