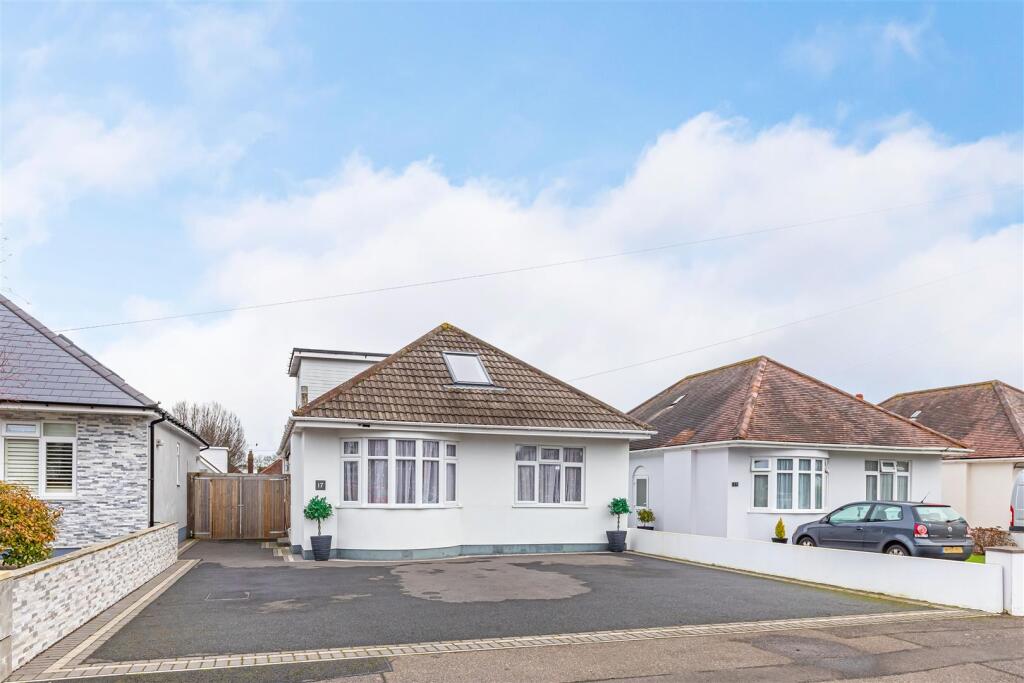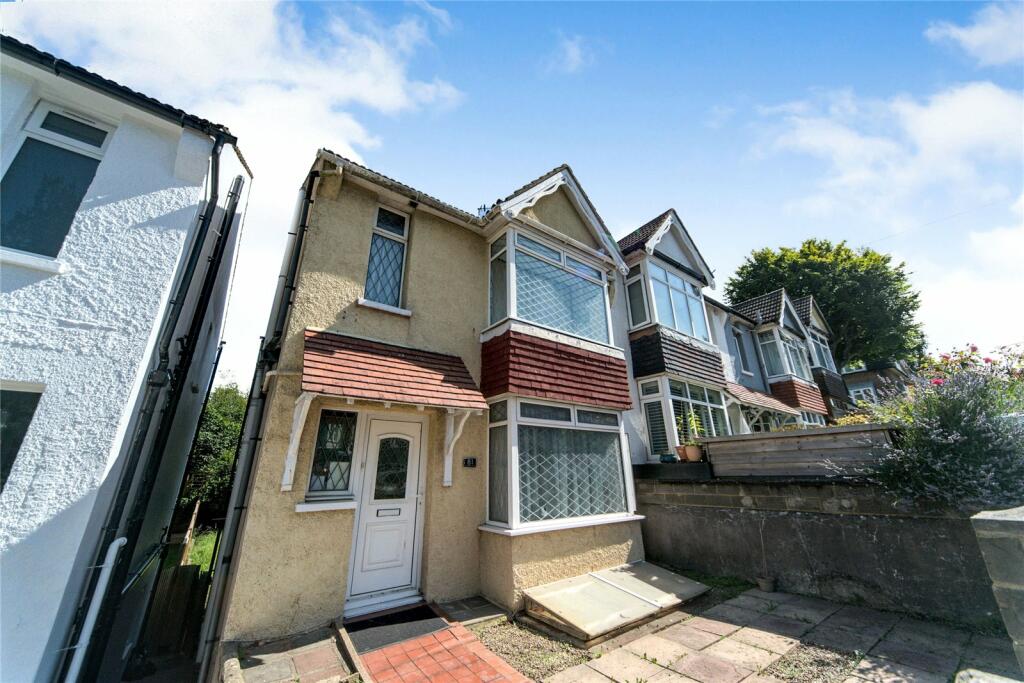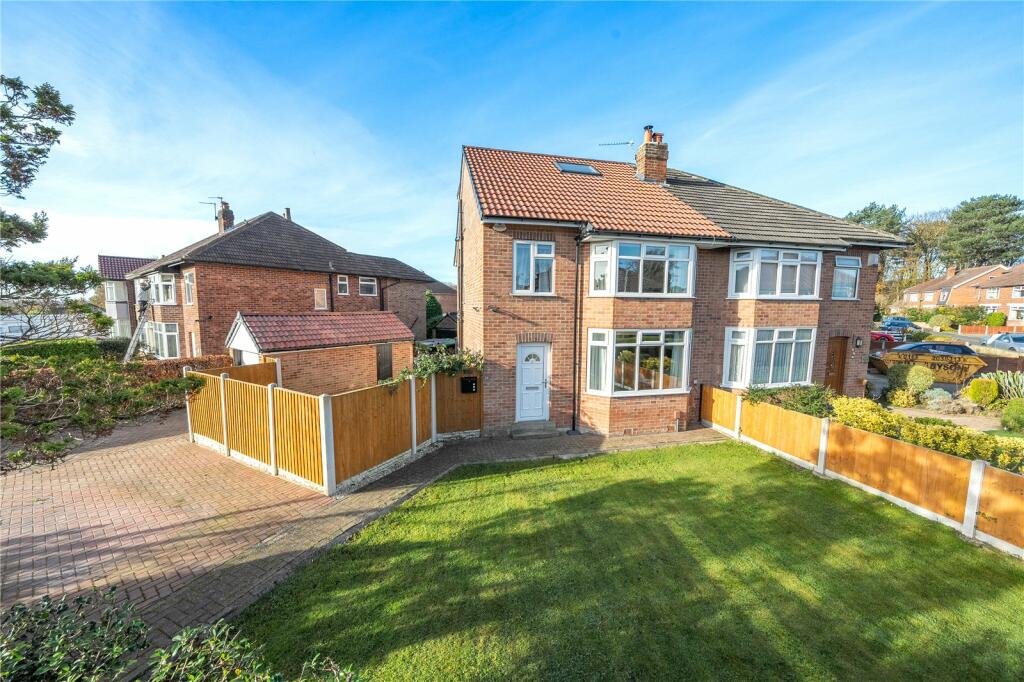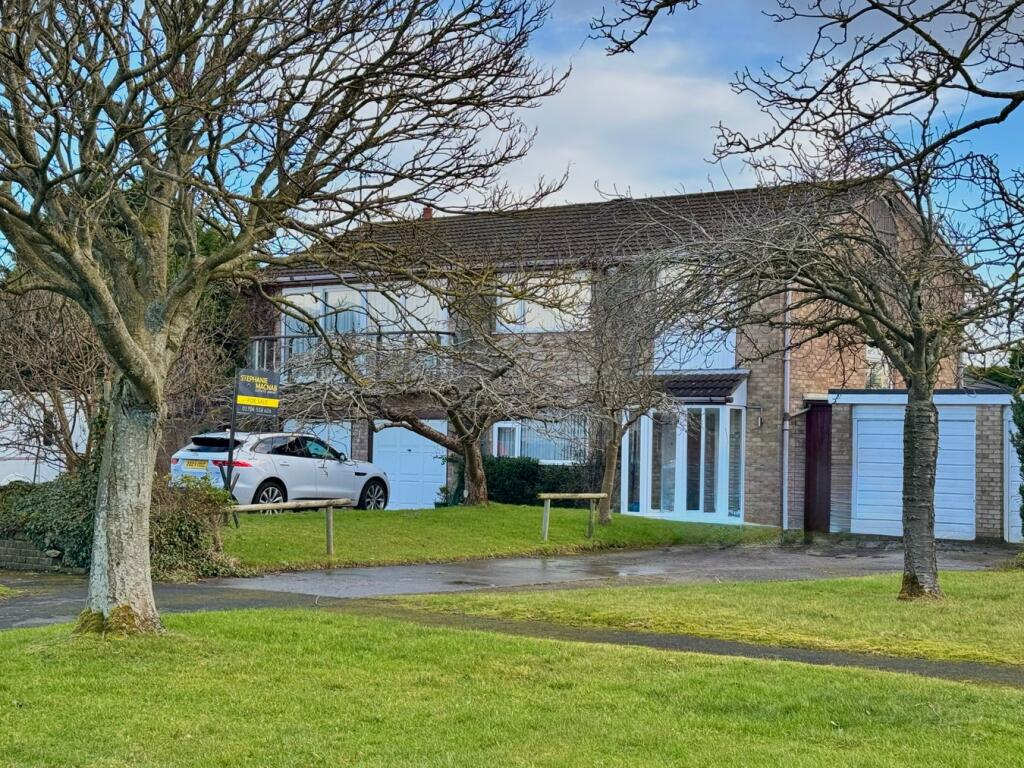ROI = 6% BMV = -27.81%
Description
This IMMACULATE 5-bedroom extended family home COMBINES VERSATILITY AND MODERN LIVING. Offering a stunning kitchen/diner/living room, multifunctional ground-floor rooms and a private garden with an outdoor office. A Must See to fully appreciate the space on offer. This property benefits from excellent access to local amenities, schools and transport links making it ideal for families and professionals alike. Just a short walk from the outstanding Epiphany Primary and Muscliff Primary schools and within catchment for good Secondary Schools. Muscliffe has everything on its doorstep to include CastlePoint Shopping Centre, a Doctors Surgery, Convenience stores, a Nature Reserve for rural dog walks and great transport links. Castle Lane is easily accessible, taking you to Cooper Dean for popular commuter routes. The location offers a blend of tranquility with convenience because of the nearby parks, shops and recreational facilities. From the moment you arrive, the property’s curb appeal stands out with its double fronted aspect and large driveway providing off-road parking for multiple cars. Enter through the welcoming front door into a spacious entrance hall where the switchback staircase creates practical under-stair storage. The hallway is finished with modern LVT flooring which extends seamlessly into the main living area. The heart of the home is the expansive kitchen/diner/lounge which beautifully maximizes the rear extension. The well-designed kitchen features luxury laminate worktops along both sides, complemented by fully tiled splashbacks and an abundance of base and eye-level units. Integrated appliances include a 5-burner gas hob with extractor, a dual eye-line oven/grill combination, an eye-level microwave, a dishwasher, and a fridge/freezer. The room flows naturally into the dining area where two sets of french doors invite you into the private garden. The living space, with its cozy carpet floor and feature wall creates a distinct yet connected zone for relaxation. The ground floor also boasts two multifunctional rooms at the front of the property. Both are generous double rooms that can serve as additional bedrooms, a snug or a guest room like the owners currently have it set up as. The well-appointed family bathroom has a shower-over-bath with glass enclosure, pedestal basin and storage is located nearby with a separate WC adjacent. Upstairs, the Master bedroom enjoys dual-aspect views over the garden, ceiling spotlights and carpet flooring with eaves for storage providing added convenience. The landing area, also with eaves storage, leads to the two further bedrooms. The second bedroom is a spacious double with dual Velux windows, while the third bedroom also is a double is located adjacent. A modern shower room completes the upper floor, featuring a cubicle shower with a glass enclosure, a chrome towel rail, a basin with storage and a WC. All set on stylish vinyl flooring with spotlight lighting. The garden is thoughtfully designed to capture sunlight throughout the day. Step out onto the initial patio area, perfect for outdoor dining, which leads to a central lawn. A large patio at the rear offers additional space for gatherings or relaxation. The garden also features a separate office with power and lighting, ideal for remote working or a creative studio.
Find out MoreProperty Details
- Property ID: 157692746
- Added On: 2025-02-04
- Deal Type: For Sale
- Property Price: £625,000
- Bedrooms: 5
- Bathrooms: 1.00
Amenities
- Desirable location with excellent access to local amenities
- high performing schools and transport links.
- Charming curb appeal
- double fronted with a bay window and a large driveway for multiple cars.
- Expansive kitchen/diner/lounge featuring luxury kitchen
- integrated appliances and dual french doors to the garden.
- Two multifunctional ground-floor rooms
- ideal as bedrooms
- a snug or a guest room.
- Spacious Master bedroom with dual-aspect views and eaves storage.
- Two further bedrooms upstairs with eaves access and a modern shower room.
- Immaculately presented throughout offering an ideal key turner for you to add your personal touch.
- Private
- sunny garden with a central lawn and the added bonus of a separate office with power.




