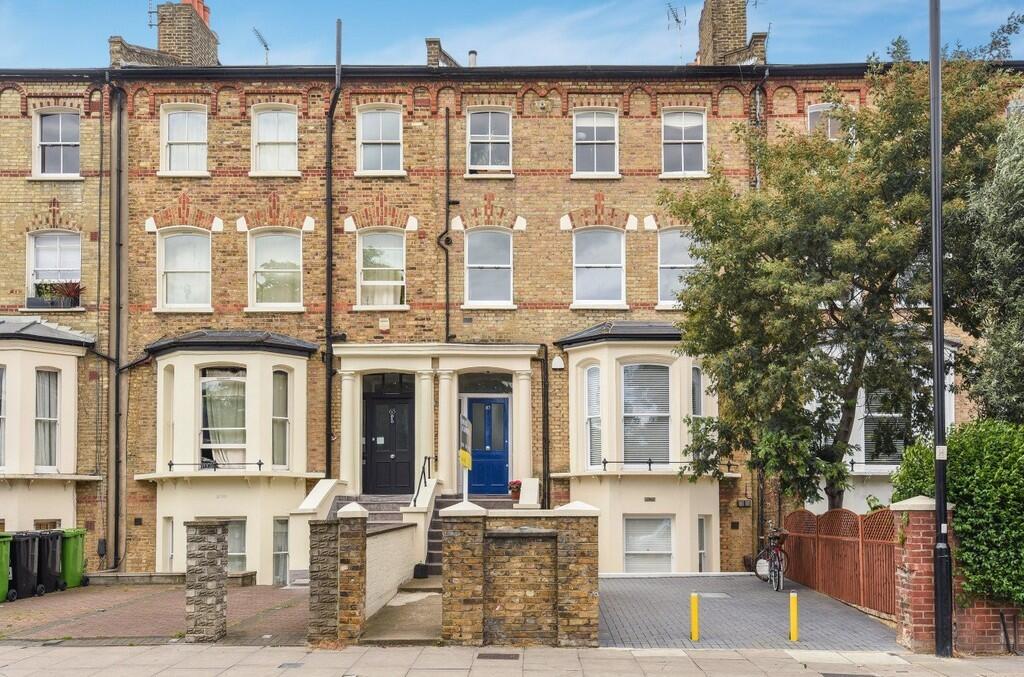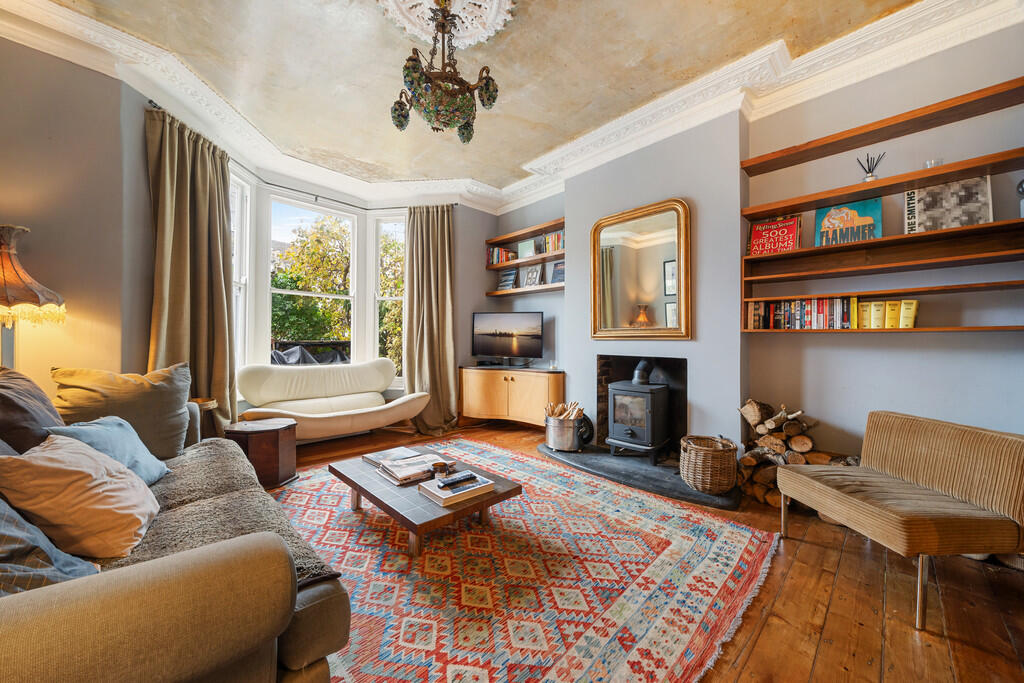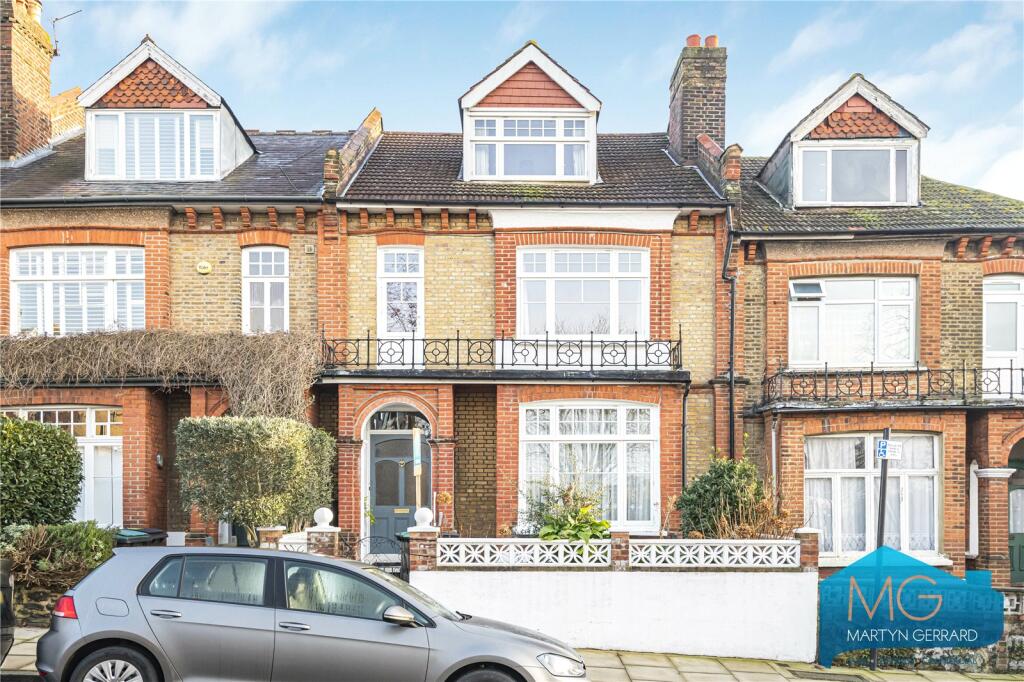ROI = 6% BMV = -1.27%
Description
Offered chain-free, this charming first-floor Victorian conversion boasts high ceilings and 521 sq. ft. (48.4 m²) of well-proportioned living space, blending period elegance with modern upgrades . The spacious reception room is flooded with natural light from two large sash windows, offering treetop views. Period details include coving, a picture rail, and an open fireplace, complemented by wooden flooring. The sleek modern kitchen features integrated appliances, including a four-ring hob, oven/grill, washing machine, fridge freezer and dishwasher. The contemporary bathroom includes a shower bath, floating washbasin, inset WC, and heated towel rail. At the rear, the generous double bedroom enjoys a peaceful leafy outlook, with built-in storage, coving, and a large picture window. With an EPC rating of C, this stylish home is both energy-efficient and inviting. Prime Location & Excellent Amenities Located in Stroud Green, N4, this sought-after area offers: Excellent Transport: A short walk to Finsbury Park Station (Victoria, Piccadilly & National Rail) and multiple bus routes. Vibrant Local Scene: Stroud Green Road's cafés, bars, and restaurants. Green Spaces: Minutes from Finsbury Park and the Parkland Walk to Highgate Woods. Lively Atmosphere: Artisan bakeries, pubs, and live music venues. A stylish, characterful home in a prime North London location-early viewing is highly recommended! Tenure - Leasehold approx. 85 years remaining Service Charge - £362 Ground Rent - £50.00 Council Tax - Band C London Borough of Islington
Find out MoreProperty Details
- Property ID: 157664420
- Added On: 2025-02-01
- Deal Type: For Sale
- Property Price: £450,000
- Bedrooms: 1
- Bathrooms: 1.00
Amenities
- Light
- airy and spacious
- Presented in excellent move in condition
- Reception with large sash windows
- 0.4 miles from Finsbury Park station
- Double glazed sash windows
- Lots of useful storage space
- EPC C Rating
- 521 SQ FT 48.4 SQM



