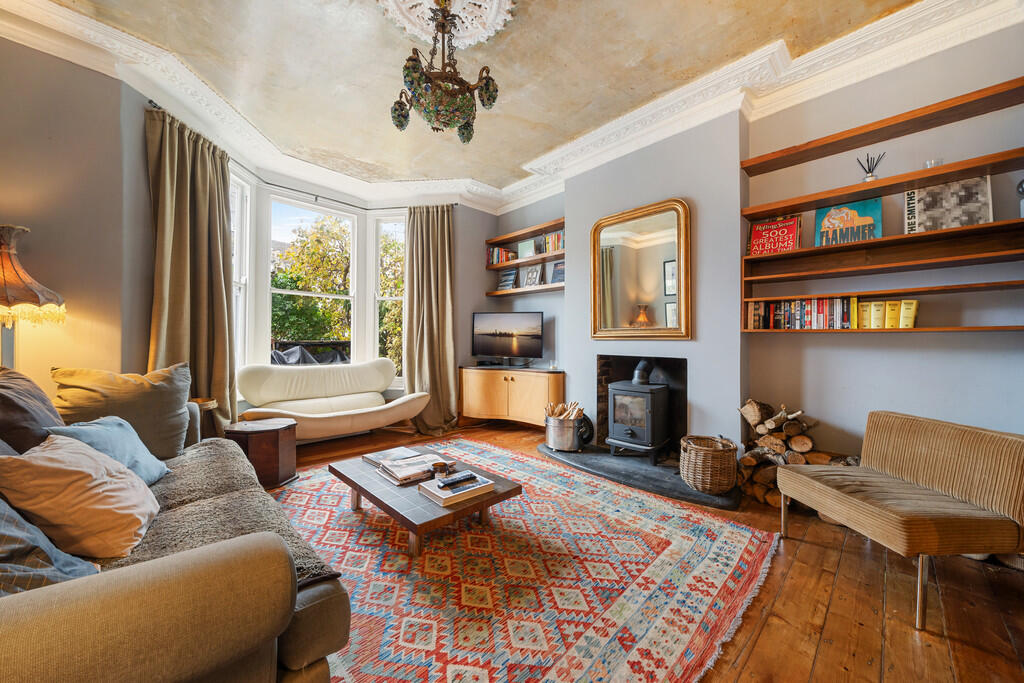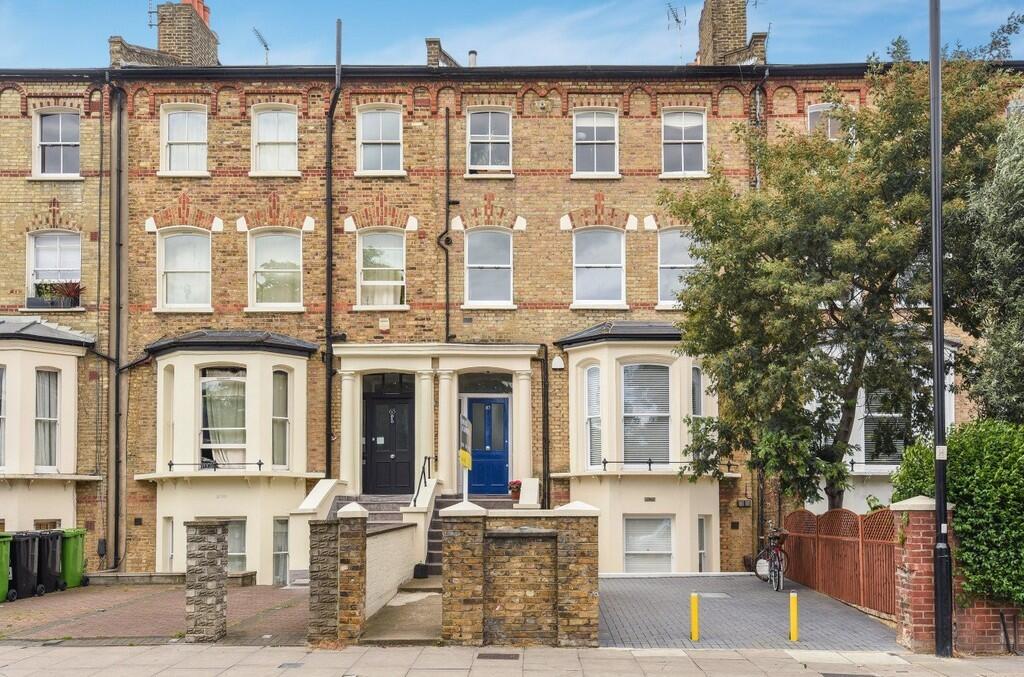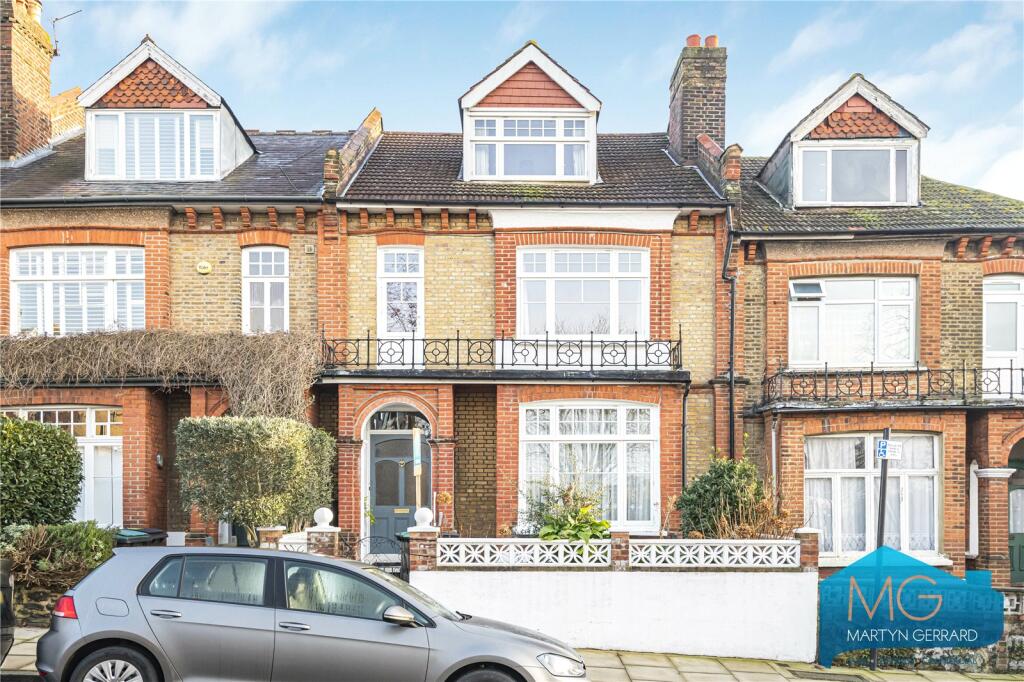ROI = 4% BMV = -6.82%
Description
Welcome to this magnificent 5-bedroom mid-terrace Victorian home in the heart of Stroud Green. Spanning an impressive 2,465 sq ft, lovingly improved by its current owner for over 20 years, this property seamlessly blends period charm with modern enhancements. An ideal family residence in one of North London's most sought-after locations. As you step through the front door, the home's elegant character is immediately evident. The entrance is complemented by beautifully preserved original wooden floors that flow seamlessly throughout and intricate cornices to the ceilings. The hallway also offers access to a cellar and storage cupboard for added convenience. To the left, the dual reception room exudes warmth and grandeur. A wood burner forms a cozy focal point, framed by bespoke shelving within the alcoves. The room is bathed in natural light, thanks to a large bay window framing views of the street outside. High ceilings, adorned with exquisite cornices and ceiling roses, emphasise the proportions, while original wooden panelled doors provide the flexibility to separate the space for quiet evenings. To the rear, the vast, open-plan kitchen/diner has been thoughtfully extended by the current owner to suit modern family life. Neutral base units and bespoke shelving ensure ample storage and appliance space, beautifully complemented by wooden work surfaces. Underfloor heating adds a touch of luxury, while strategically placed skylights and large sliding doors to the rear garden flood the space with natural light, creating a bright and airy atmosphere. The rear garden offers a serene and peaceful retreat, with a mix of patio areas for alfresco dining and a lush lawn bordered by flowerbeds. Backing directly onto the popular Parkland Walk Nature Reserve, it provides a rare connection to nature, making it easy to forget you are in the heart of London. The garden also offers potential for further extension, subject to the necessary permissions. Inside, a staircase framed by elegant wooden bannisters leads to a half landing, where the family bathroom awaits. It features both a bathtub and a walk-in shower, complemented by a striking stone sink set atop a solid wooden vanity with shelving. Rustic stone and Victorian-style tiles enhance the charm and character. A separate WC and a storage cupboard nearby provide added convenience for family life. The first floor offers two generously proportioned double bedrooms. The front bedroom spans the full width of the building, with two large sash windows flooding the space with natural light, along with bespoke shelving and built-in wardrobes. Cornices and high ceilings continue the sense of grandeur throughout. The second double bedroom offers versatility for a growing family or a home office. The second floor mirrors the first, with two additional double bedrooms, each benefitting from bespoke built-in wardrobes and abundant natural light. The loft conversion crowns this exceptional home, transformed into a large, private space spanning the entire top floor. Perfect as a primary or guest suite, it features an en-suite shower room and large sash windows offering elevated views over the Parkland Walk. Cleverly integrated eaves storage adds further practicality. Conveniently located on the quiet and leafy Florence Road, this home combines the best of city living with an enviable connection to nature. The versatile green spaces and leisure facilities of Finsbury Park and the Parkland Walk are just a stone's throw away, ideal for weekend strolls or dog walks. The area is also home to a fantastic selection of coffee shops, bars, and restaurants in both Stroud Green and Crouch End. For commuters, Finsbury Park Station (Piccadilly & Victoria lines, Thameslink, and National Rail) is just a short walk away, providing excellent connections to the City and beyond. Tenure - Freehold Ground rent - N/A Service charge - N/A Building insurance - £470.59 p.a. currently
Find out MoreProperty Details
- Property ID: 157663355
- Added On: 2025-02-01
- Deal Type: For Sale
- Property Price: £1,825,000
- Bedrooms: 5
- Bathrooms: 1.00
Amenities
- Chain free sale
- Freehold house
- 5 bedrooms + 2 bathrooms
- Retaining much character and original features
- Private garden
- Boasting approx. 2,465 sq ft / 229 sq m
- Lovingly improve by its current owner for over 20 years
- Quiet location
- close to excellent transport links



