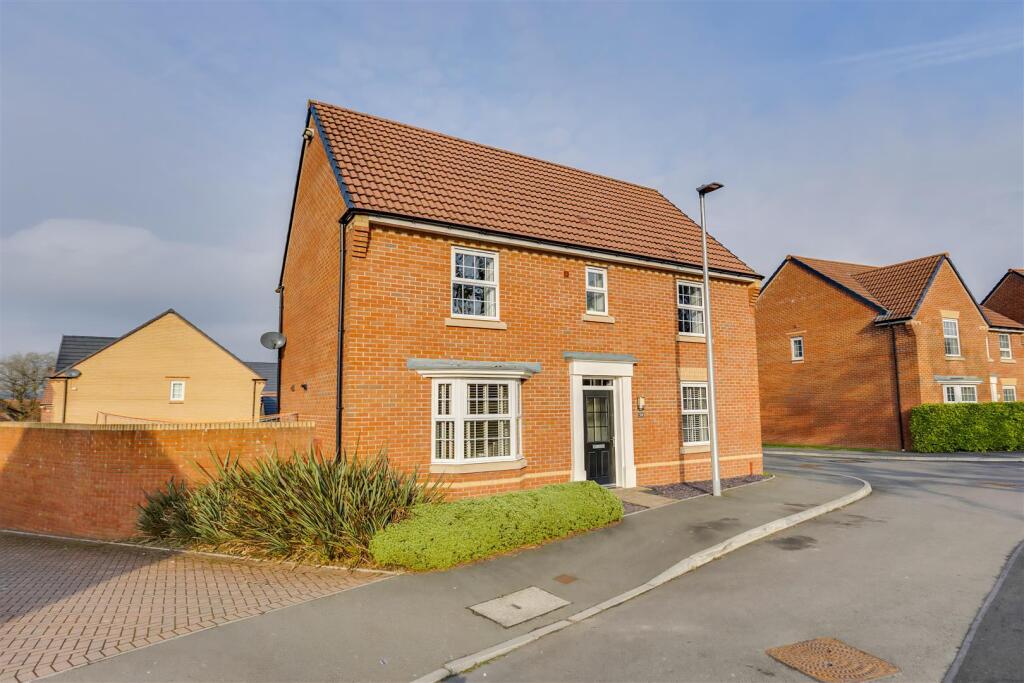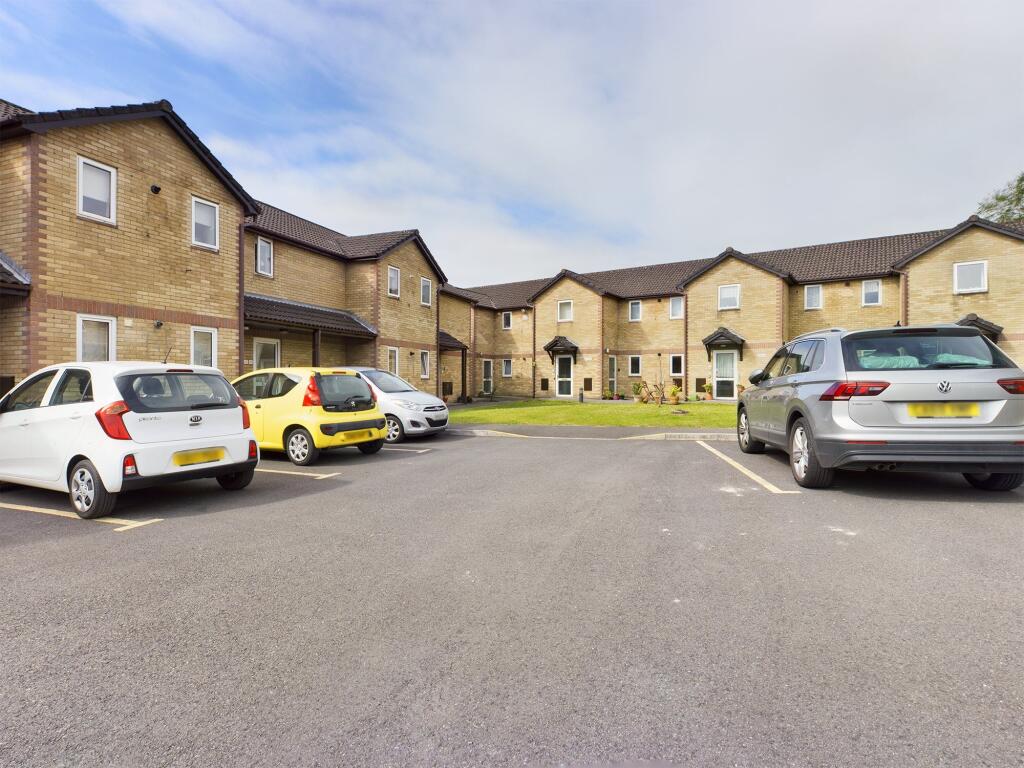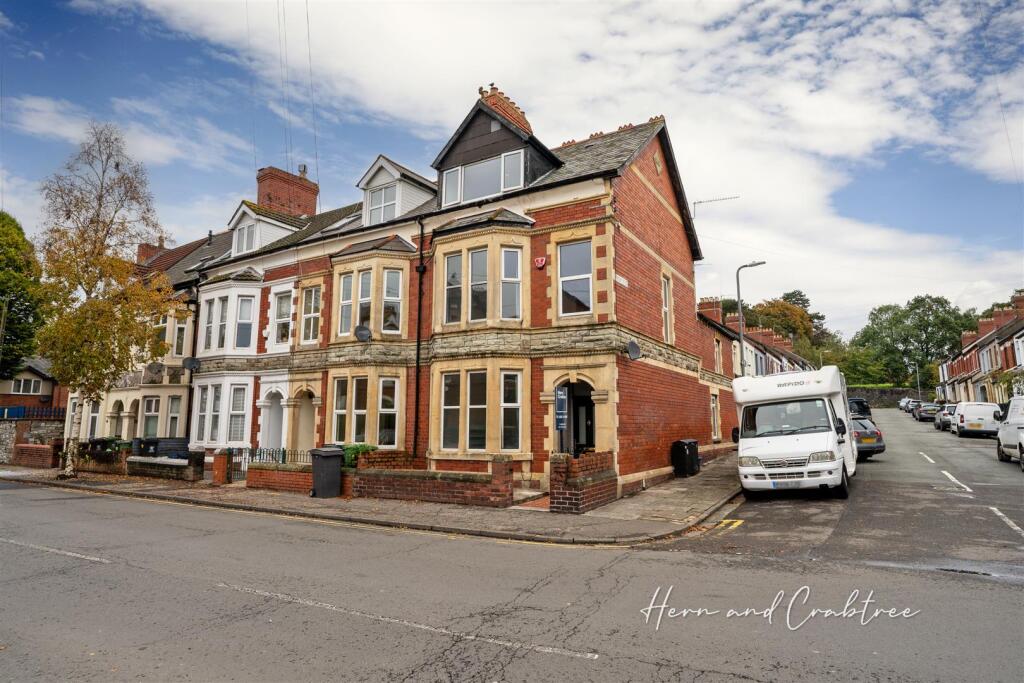ROI = 4% BMV = -4.74%
Description
We are pleased to present this beautifully maintained four-bedroom detached family home, set on a generous corner plot with meticulously landscaped gardens. This impressive Layton-style property, built by David Wilson Homes, is located in the sought-after area of St. Fagans, just off Llantrisant Road. This property combines modern living with versatile spaces, making it ideal for a family looking for both comfort and functionality. With ample natural light, stylish finishes, and easy access to the rear garden, it offers a perfect blend of relaxation and convenience. The home boasts a spacious open-plan kitchen/dining room with a breakfast area, which seamlessly connects to the rear garden via French doors. A feature bay window to the front adds character, while a separate utility room and WC provide added convenience. The ground floor also features a well-proportioned lounge and a versatile study. Upstairs, you’ll find four double bedrooms, including a master suite with an en-suite shower room. The family bathroom serves the remaining bedrooms. Externally, the property benefits from a sunny, landscaped rear garden, perfect for outdoor relaxation, as well as a double garage and a spacious driveway offering ample parking for several vehicles. Entrance - The property is approached via a neatly paved pathway, flanked by beautifully maintained shrubs and hedges, leading directly to the double garage and driveway. Gated side access provides convenient entry to the rear garden. Hallway - Upon entering through a double-glazed composite door, the hallway offers a built-in storage cupboard, tiled flooring, telephone point, and a radiator. Stairs lead to the first floor, and an additional storage cupboard provides extra space. Doors lead to the kitchen/diner, lounge, study/playroom, and WC. Kitchen/Diner - 6.037m x 4.074m (19'9" x 13'4") - A modern Sigma3 kitchen featuring a range of base and eye-level units with complementary work surfaces. The kitchen is equipped with an under-counter one-and-a-half sink unit with drainer and mixer tap, an AEG double electric oven, a five-burner gas hob with extractor hood, and integrated fridge, freezer, and dishwasher. The boiler is conveniently housed in a cupboard. Two radiators and tiled flooring complete the space. A uPVC double-glazed bay window at the front allows natural light, while uPVC double-glazed patio doors with glazed side panels open to the rear garden. Utility Room - 1.941m x 1.614m (6'4" x 5'3") - Accessed via a uPVC double-glazed door to the rear, this room offers a range of base and eye-level units with matching work surfaces, tiled flooring, and space for a washer/dryer. A radiator provides warmth, and there is direct access to the rear garden. Lounge - 5.019m x 3.723m (16'5" x 12'2") - A spacious, light-filled reception room with carpeted flooring, painted walls, and a smooth ceiling. uPVC double-glazed doors with glazed side panels provide access and views to the side, while two additional uPVC double-glazed windows offer light from the side and rear. Two radiators and a TV aerial point are included. Study/Playroom - 2.79m x 2.74m (9'1" x 8'11") - This versatile room features carpeted flooring, painted walls, and a smooth ceiling. A feature wood-panelled wall adds charm, while a uPVC double-glazed window overlooks the front. A radiator ensures comfort. Cloakroom - 1.903m x 0.946m (6'2" x 3'1") - The cloakroom includes tiled flooring, painted walls, and a smooth ceiling, with a uPVC obscure double-glazed window to the side. It is fitted with a low-level WC and a pedestal wash hand basin. First Floor - Landing - The carpeted staircase leads to a spacious landing with an airing cupboard housing the hot water tank. A radiator and loft access are available. Doors lead to four bedrooms and the family bathroom. Master Bedroom - 5.111m x 3.742m (16'9" x 12'3" ) - A generous master bedroom with dual aspect views to the side and rear of the property. Featuring carpeted flooring, papered walls, and a smooth ceiling, two uPVC double-glazed windows provide natural light. The room also includes a radiator, fitted wardrobes, and a feature wood-panelled wall. Access to the ensuite. Ensuite - 2.034m x 1.704m (6'8" x 5'7") - This stylish en-suite offers tiled flooring and splashbacks, with a uPVC obscure double-glazed window to the rear. The suite includes a double shower cubicle, pedestal wash hand basin, and low-level WC. A heated towel rail and spotlights complete the space. Bedroom Two - 3.507m x 3.289m (11'6" x 10'9") - This comfortable bedroom features carpeted flooring, painted walls, and a smooth ceiling, with a uPVC double-glazed window to the front. A radiator and fitted wardrobes are also included. Bedroom Three - 3.829m x 2.829m (12'6" x 9'3") - A well-proportioned room with carpeted flooring, painted walls, and a smooth ceiling. Two uPVC double-glazed windows offer views over the green to the front and side. The room also includes a radiator and built-in storage cupboard. Bedroom Four - 3.427m x 2.701m (11'2" x 8'10") - A flexible room ideal for a variety of uses, featuring carpeted flooring, painted walls, and a smooth ceiling. A charming wood-panelled wall adds character. A uPVC double-glazed window faces the rear, and a radiator provides warmth. Family Bathroom - 2.654m x 1.984m (8'8" x 6'6") - The family bathroom offers a four-piece suite with tiled flooring and splashback areas. It is fitted with a panelled bath, separate shower cubicle, low-level WC, and pedestal wash hand basin. A uPVC obscure double-glazed window provides light, while a heated towel rail and extractor fan complete the room. Tenure - This property is believed to be Freehold. This will be verified by the purchaser's solicitor. Council Tax - Band G
Find out MoreProperty Details
- Property ID: 157656842
- Added On: 2025-02-01
- Deal Type: For Sale
- Property Price: £595,000
- Bedrooms: 4
- Bathrooms: 1.00
Amenities
- DETACHED
- FOUR BEDROOMS
- OPEN PLAN KITCHEN/DINER
- LANDSCAPED GARDEN
- DOUBLE GARAGE
- OFF-ROAD PARKING
- PEACEFUL SETTING
- OVERLOOKING PLAYING FIELD
- VIEWINGS HIGHLY RECOMMENDED
- NO ONWARD CHAIN



