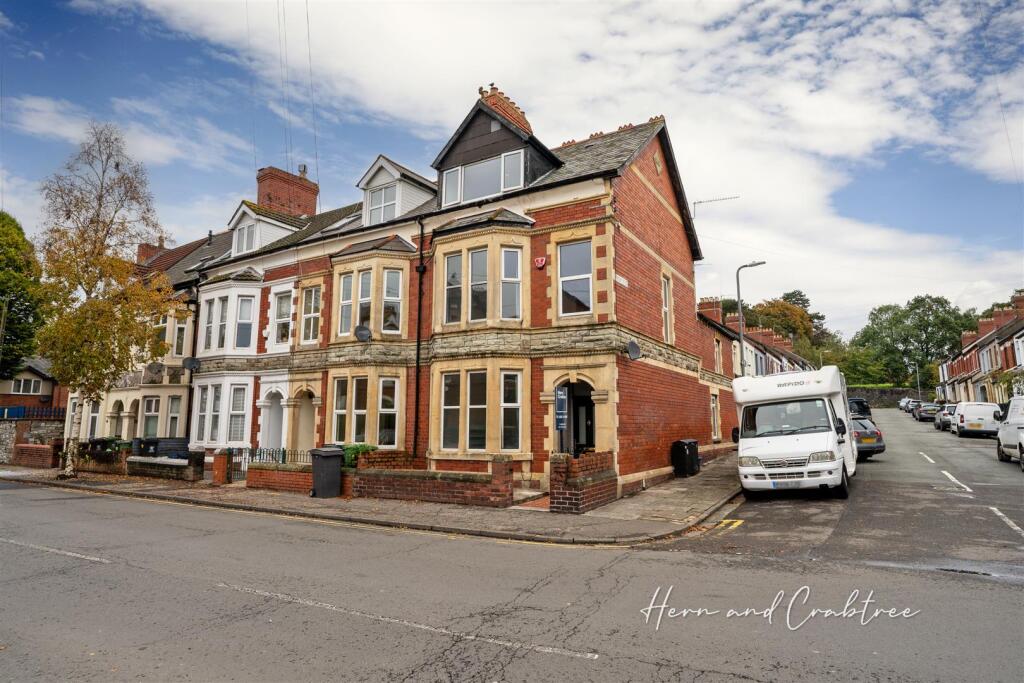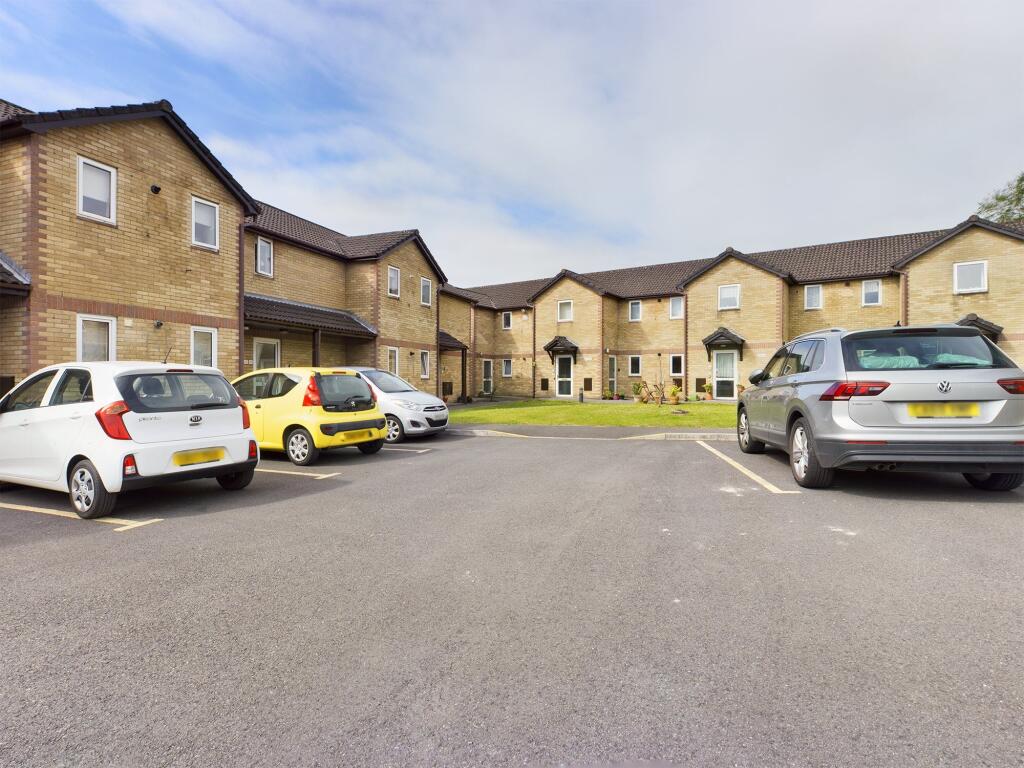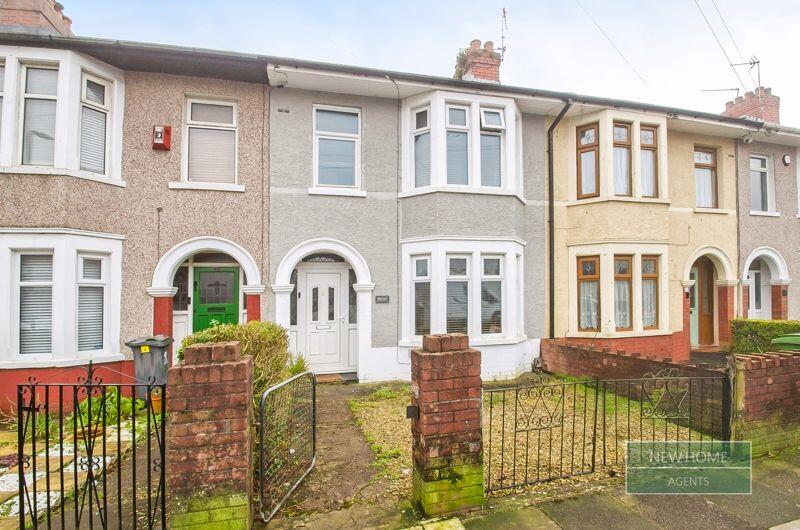ROI = 0% BMV = 0%
Description
A large, imposing Victorian residence that currently has four bedrooms over the three storeys. The property is just a short walk from Pontcanna, offering many popular and highly rated bars, restaurants and bistros and Thompsons Park. The accommodation comprises: Entrance Hall, Living Room, Sitting Room, Dining Room and Kitchen to the ground floor. On the first floor are two bedrooms and two separate bathrooms. On the second floor are two further bedrooms. Externally there is a forecourt to the front and an enclosed garden to the rear. The property is being offered for sale with no onward chain. Front - Front forecourt garden. Low rise brick wall. Storm Porch - Enter via a double glazed door to the front elevation with window over. Entrance Hall - Stairs to the first floor. Period tiled flooring. Living Room - 4.09m max x 3.48m max (13'5 max x 11'5 max) - Bay window to the front elevation. Radiator. Sitting Room - 2.87m max x 3.66m max (9'5 max x 12' max) - Double glazed door to the rear elevation. Feature fireplace. Radiator. Dining Room - 2.92m max x 4.11m max (9'7 max x 13'6 max) - Double glazed window to the side elevation. Feature gas fireplace. Kitchen - 2.90m max x 2.57m max (9'6 max x 8'5 max) - Fitted kitchen. Double glazed door to the garden. Windows to the side and rear elevation. First Floor Landing - Stairs rise up from the entrance hall. Stairs rising up to the second floor. Radiator. Double glazed window to the side elevation. Bedroom One - 4.45m max x 4.09m max (14'7 max x 13'5 max ) - Bay window to the front elevation. Feature fireplace. Bedroom Two - 3.38m max x 2.87m max (11'1 max x 9'5 max) - Double glazed window to the rear elevation. Radiator. Feature fireplace. Inner Lobby - Inner lobby connecting bathroom. Double glazed window to the side elevation. Bathroom One - 2.72m max x 2.26m max (8'11 max x 7'5 max) - Wash hand basin. Bath. Cupboard. Radiator. Separate W/C and wash hand basin. Bathroom Two - 2.18m max x 1.52m max (7'2 max x 5' max) - Double glazed window to the side elevation. Bath. W/C and wash hand basin. Second Floor Landing - Stairs rising up from the first floor landing. Dog leg staircase. Double glazed window for light. Loft access hatch. Bedroom Three - 4.42m max x 3.38m max (14'6 max x 11'1 max ) - Double glazed window to the front elevation. Feature fireplace. Radiator. Bedroom Four - 2.92m max x (9'7 max x ) - Double glazed window to the rear elevation. Feature fireplace. Radiator. Storage into eaves. Garden - Enclosed rear garden. Gate with side access. Additional Information - Freehold. Council Tax Band F (Cardiff). EPC rating E. Disclaimer - The property title and lease details (including duration and costs) have been supplied by the seller and are not independently verified by Hern and Crabtree. We recommend your legal representative review all information before exchanging contracts. Property descriptions, measurements, and floor plans are for guidance only, and photos may be edited for marketing purposes. We have not tested any services, systems, or appliances and are not RICS surveyors. Opinions on property conditions are based on experience and not verifiable assessments. We recommend using your own surveyor, contractor, and conveyancer. If a prior building survey exists, we do not have access to it and cannot share it. Under Code of Practice 4b, any marketing figure (asking or selling price) is a market appraisal, not a valuation, based on seller details and market conditions, and has not been independently verified. Prices set by vendors may differ from surveyor valuations. Hern and Crabtree will not be liable for discrepancies, costs, or losses arising from sales withdrawals, mortgage valuations, or any related decisions. By pursuing the purchase, you confirm that you have read and understood the above information.
Find out MoreProperty Details
- Property ID: 157623407
- Added On: 2025-02-01
- Deal Type: For Sale
- Property Price: £395,000
- Bedrooms: 4
- Bathrooms: 1.00
Amenities
- End Terrace House
- Three Reception Rooms
- Two Bathrooms
- Four Bedrooms
- No Onward Chain
- Close To Parks
- Some Period Features
- EPC - E



