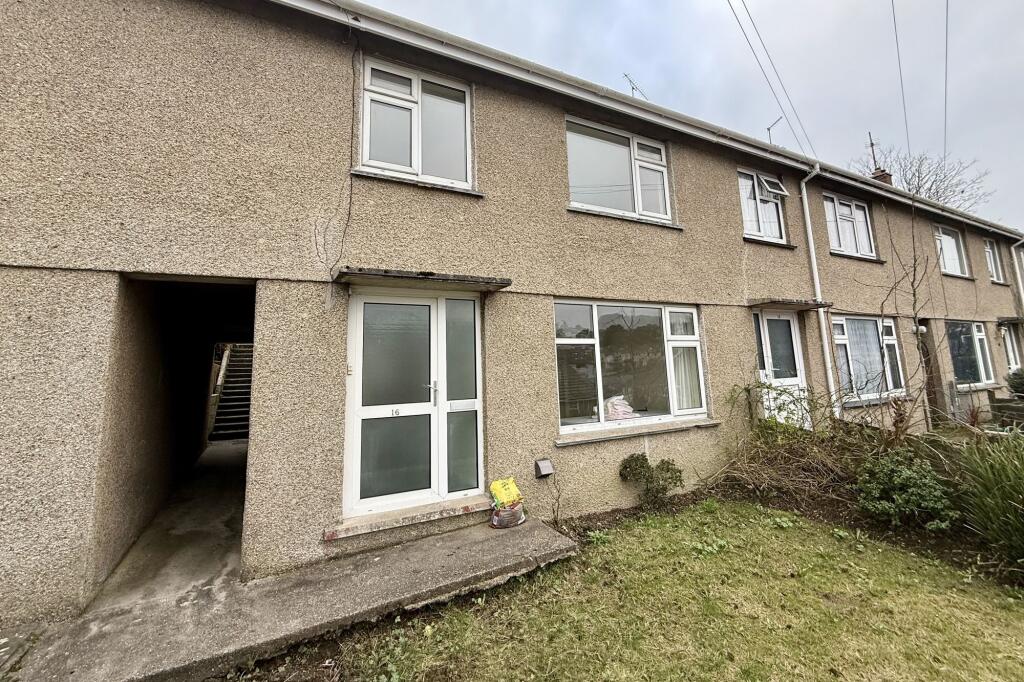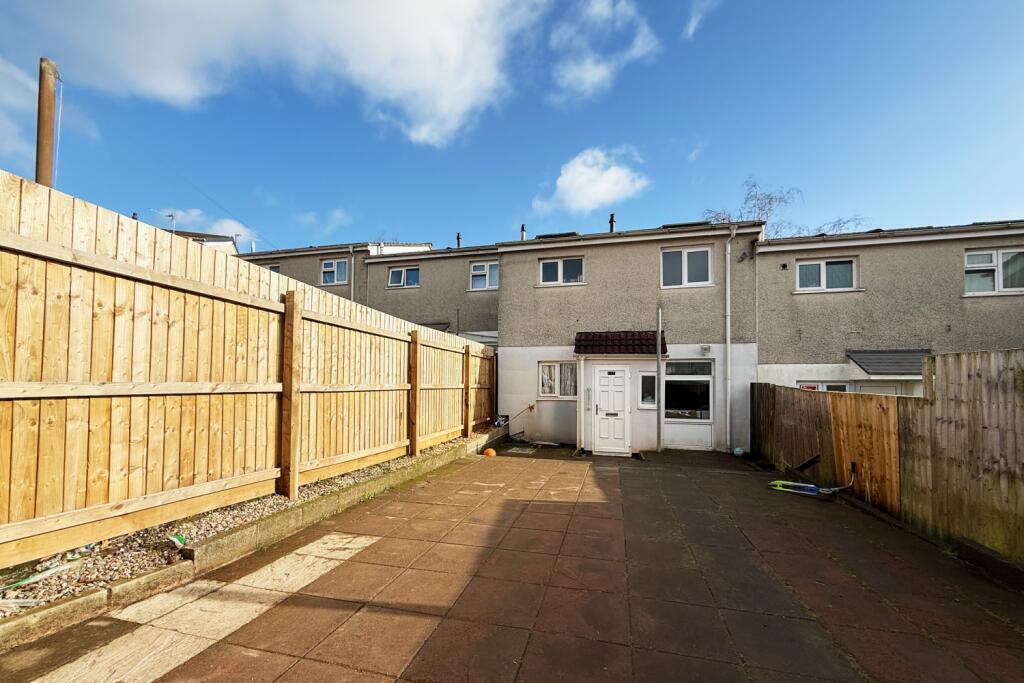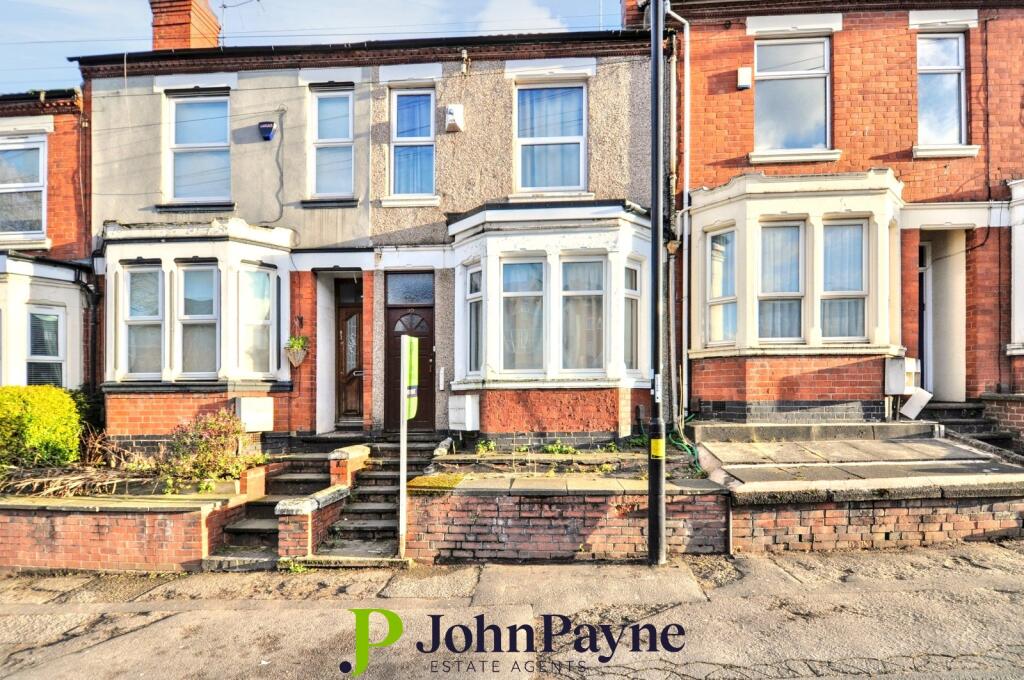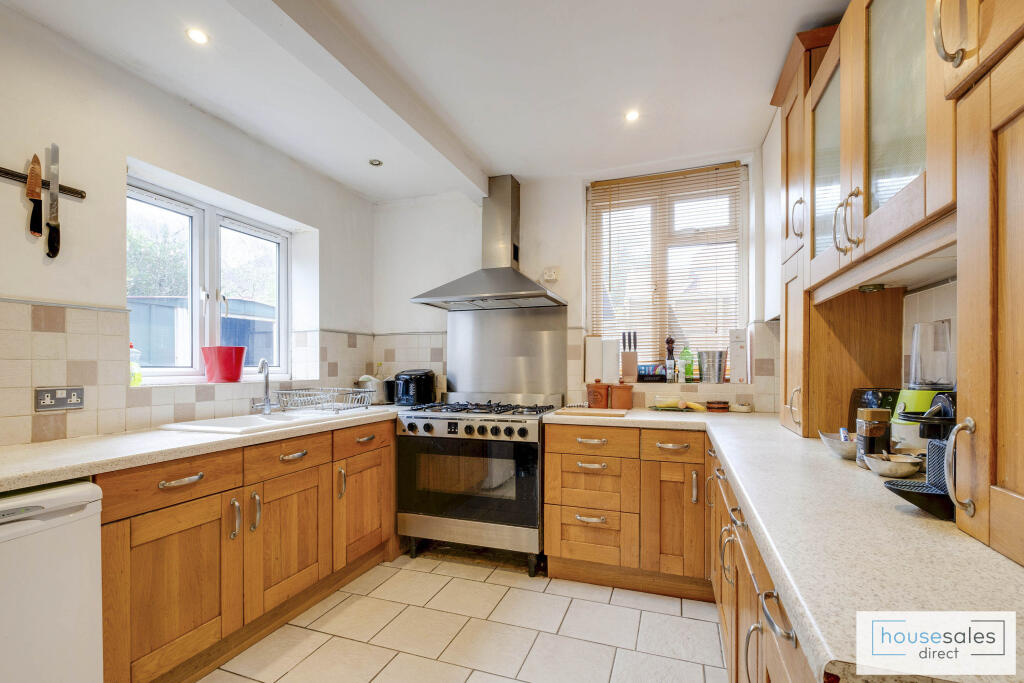ROI = 10% BMV = 31.09%
Description
THE PROPERTYThis thoroughly appealing mid-terraced house was built in the 1960s for the local authority and provides comfortable, practical living with a lightness within. All is freshly decorated and well-equipped, with three bedrooms and modern bathroom upstairs, separate sitting and dining areas plus a stylish gloss white fronted kitchen, downstairs. Windows and doors are UPVC double glazed, a ‘Worcester boiler fuels radiator central heating and hot water supply and floors downstairs are fitted with wood laminate. To the front is a small garden, with a passageway giving easy access through to the rear garden. Beside the property is a generous, sheltered, South facing terrace and beyond is a larger area of garden. Number 16 is set up above the pavement and road, where there is unrestricted parking. All in all, this is a beauty that is being sold at a sensible price and with no onward chain.THE LOCATIONPermarin Road is located a short walk from central Penryn which offers good local amenities for day to day needs with a doctors’ surgery, dentist, local convenience store, post office, library along with more bespoke shops, a chemist, galleries and bars/cafes. The town is served well by local transport facilities by bus with access to major towns and the Penryn train station, about a 10 minute walk, links to Falmouth and onto Truro. The University campus at Tremough is located just a 10-15-minute walk, with an out of town supermarket just a couple of miles away. Penryn is one of Cornwall's oldest towns, having received its first charter in 1236; a town full of surprises and surrounded by beautiful countryside. The building of Glasney College in 1265 put the town on the map then the arrival of Falmouth and Exeter University more recently has turned Penryn into a buzzing and vibrant town with a diverse community. EPC Rating: C ACCOMMODATION IN DETAIL (ALL MEASUREMENTS ARE APPROXIMATE) Obscure UPVC double glazed door and side pane into..... HALLWAY Staircase to first floor. Under stair cupboard. Radiator. Wood laminate flooring throughout the ground floor. Telephone point. 'Worcester' central heating thermostatic control. Glazed and panelled doors to kitchen and..... LIVING ROOM (3.4m x 3.66m) Large UPVC double glazed window to front. Fireplace with inset gas coal effect fire. radiator. Wide archway to..... DINING AREA (2.74m x 2.84m) UPVC double glazed window to rear. Serving hatch through to..... KITCHEN (2.64m x 3.05m) Continuation of wood laminate flooring. Stylish gloss white flush fronted range of base and eye level cupboards and drawers with roll top work surfaces and inset stainless steel sink and drainer with mixer tap. Built-in electric oven and grill and a four element gas hob with stainless steel splashback and extractor. Space and plumbing for white goods. UPVC double glazed door and window to rear. FIRST FLOOR Stairs with painted treads up to.... LANDING Exposed floorboards. Deep store cupboard. White panelled doors to three bedrooms and... BATHROOM (1.65m x 2.31m) Modern white three piece suite comprising dual flush WC, hand basin, panel bath with 'Triton T80' electric shower and glass screen over. Obscure double glazed window to rear. Chrome heated towel radiator. BEDROOM ONE (3.1m x 3.15m) Window to front with pleasing views towards St Gluvias church. Sliding built-in mirror fronted wardrobe. Radiator. Telephone point. Airing/boiler cupboard housing 'Worcester' gas fired boiler fuelling radiator central heating and hot water supply. BEDROOM TWO (2.74m x 3.71m) UPVC double glazed window to rear garden. Radiator. BEDROOM THREE (2.39m x 2.95m) With over stair shelf. UPVC double glazed window to front, slightly elevated, over roof views towards St Gluvias and glimpses tp Penryn River. Radiator. Front Garden Front lawned garden with shrub borders, gentle steps and path to door. A shared covered passageway leads front to back and through two gates to the ..... Rear Garden The lower paved terrace, accessed from the kitchen, is a super south facing area about 18' x 8' on which to relax and entertain. The remainder and 'upper' garden is reached up shared steps with the neighbour, through a gate, again facing South with path, shrubs including pierus, myrtle to an elderly shed at its end.
Find out MoreProperty Details
- Property ID: 157755281
- Added On: 2025-02-05
- Deal Type: For Sale
- Property Price: £235,000
- Bedrooms: 3
- Bathrooms: 1.00
Amenities
- Well presented & equipped family home
- 3 Bedrooms
- Sitting & dining rooms
- Modern fitted kitchen & bathroom
- Gas central heating
- UPVC double glazed windows
- South facing rear garden and terrace
- A few minutes walk to Penryn town
- No onward chain




