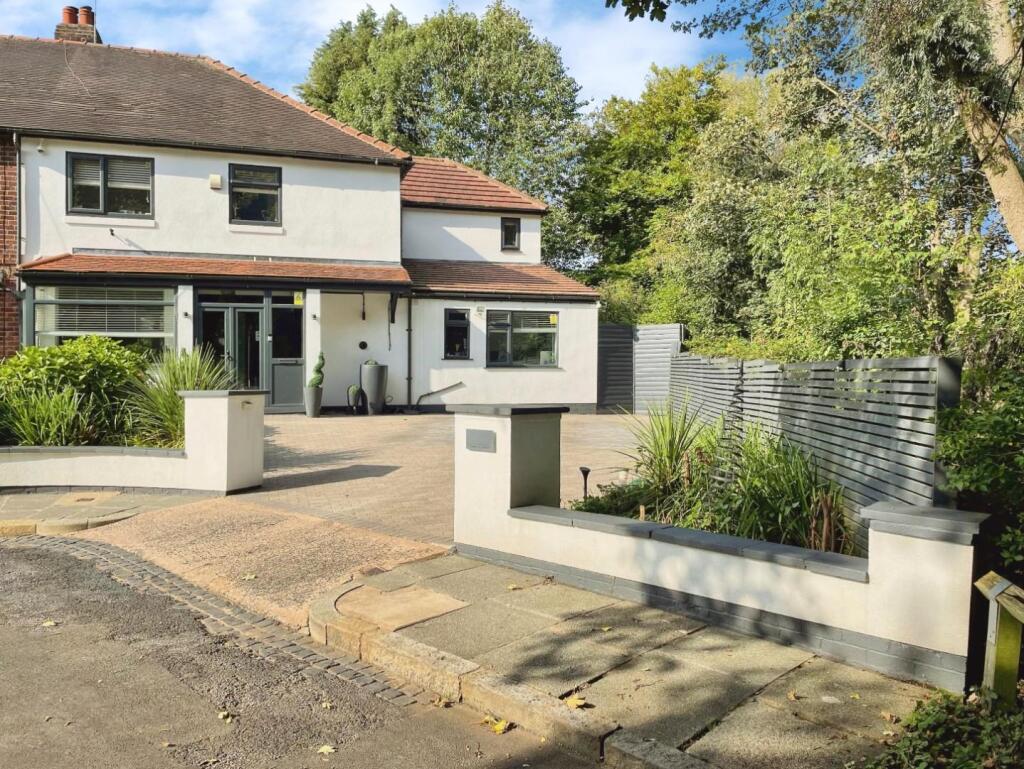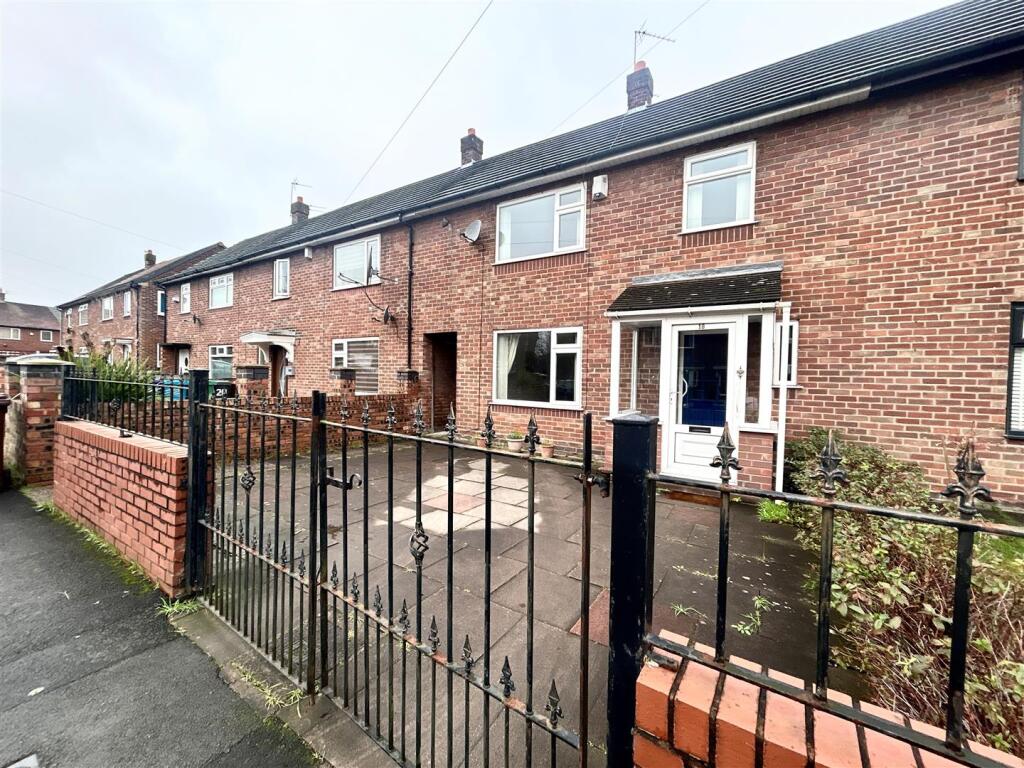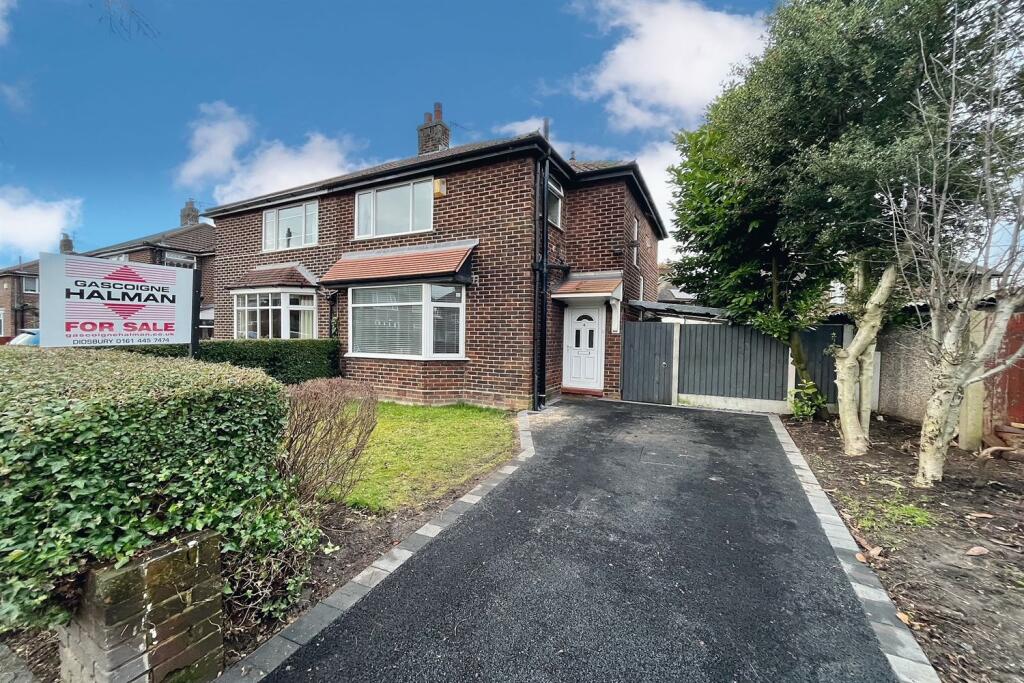ROI = 0% BMV = 0%
Description
Hunters are delighted to bring to the market a strikingly beautiful and well kept four bedroom semi -detached property located in the desirable area of Northenden village. Only a short walk to the local village, shops and great access to the M60 motorway, the property is situated on a quiet cul- de-sac with plenty of trees and wildlife surrounding the house providing plenty of privacy. Only 1 mile to Wythenshawe park the house is perfectly placed for walks. The vendors have a keen eye for detail, the house has been beautifully rendered and benefits from an added extension. A large paved driveway with space enough for 3 cars plus on road parking if necessary. On entering there is a porch area that leads through to the hallway. Designated on the left is a large living room with double glazed, double aspect bay windows that lets the light filter in. On the other side of the property is the showstopping open-plan kitchen come dining area, with fully tiled flooring. The modern fitted kitchen is immaculately kept with fitted spotlights, under lights and LED light coving giving a fresh and bright feel. Soft close drawers and integrated appliances, It holds a beautiful island in the centre giving extra work top space, whilst also creating a stylish feel. Glass double glazed French doors lead out to the decking area and garden. Here the garden is an extension of the house itself with a well designed tiered seating area, perfect for entertaining guests on the summer nights. Modern decking style fence panels have been placed around the garden for privacy and seclusion. The garden has many tropical plants growing and landscaped with both a grass lawn and gravel areas creating a sophisticated feel. Off the kitchen area is the fourth bedroom which is currently used as an office. Next to this is the second bathroom which is a wet room containing both a shower and wash and dry toilet. Upstairs the house holds a large master bedroom with a walk in closet area. Another two double bedrooms and a stylishly designed bathroom with marble tiling, large walk in shower, modern bespoke bath and extra detailing of a fitted TV and LED mirror. 1377sq APPROX A must see property! VIEWINGS HIGHLY RECOMMENDED Hallway - A quaint porch area ideal for leaving outerwear that opens up into the main hallway with tiled flooring and gas central heating. The staircase on your right leads up to the first floor with a compact under the stairs storage cupboard ideal for shoes. Living Room - A striking living room with double aspect and double glazed bay windows. Fully fitted carpets and gas central heating. Kitchen/Dining Area - A modern and stylish fitted kitchen with white soft close kitchen units and black unit tops. Fully integrated appliances including a dishwasher, two ovens, washing machine and plenty of cupboard space. A large kitchen island installed with an electric hob and space for a breakfast area and above a contemporary fan extractor. Fully tiled off white flooring through out and LED lighting around the coving area to give a sleek and sophisticated look. Double glazed glass French doors that open out to the decking area. Downstairs Wet Room - A handy downstairs shower/wet room with both a wash basin and wash and dry toilet installed, gas central heating and hand rails. Tiled walls and a single double glazed frosted window. Master Bedroom - An exquisite master bedroom with double aspect double glazed windows over looking the rear garden. Fully fitted soft carpets, gas central heating and a walk in closet with fully fitted rails and shelves. Second Bedroom - A large double bedroom with fully fitted cupboards with sliding doors. Soft fitted carpets, gas central heating. Double glazed windows also over looking the rear garden Third Bedroom - A double bedroom with fully fitted cupboards. Soft fitted carpets, gas central heating. Double glazed windows over looking the front driveway. Bathroom - A contemporary and attractive bathroom with a large walk in shower and attractive tiling through out. W/C, wash basin and heated towel rail and bespoke modern bath tub. The bathoom also benefits from a styliush integrated TV and LED installed mirror. Fourth Bedroom - Located on the ground floor and currently used as an office is the fourth bedroom which is also a double room. Perfect for guests with the dowstairs bathroom located next door. Garden - A beautifully landscaped garden with a tiered decking area with ample amounts of space for entertaining and dining alfresco. There are a number of additional features in the garden that add to the ambience of this truly magnificent home.
Find out MoreProperty Details
- Property ID: 157655441
- Added On: 2025-02-01
- Deal Type: For Sale
- Property Price: £535,000
- Bedrooms: 4
- Bathrooms: 1.00
Amenities
- OFF ROAD PARKING SUTIABLE FOR MULTIPLE CARS
- LARGE KITCHEN DINING AREA
- BEAUTIFUL SECLUDED LANDSCAPED GARDEN
- 0.5 MILE TO LOCAL SHOPS
- RESTARAUNTS & AMMENITIES
- 1.0 MILE TO WYTHENSHAWE PARK
- CLOSE TO M56/M60 MOTORWAY
- EPC C
- COUNCIL TAX BAND C



