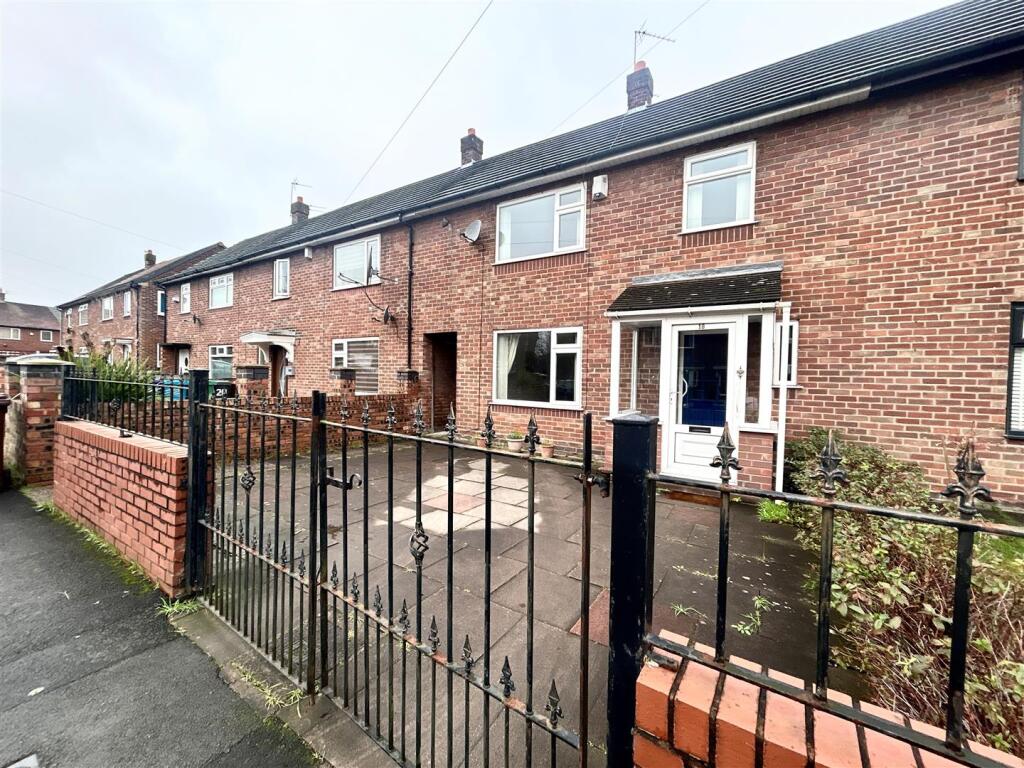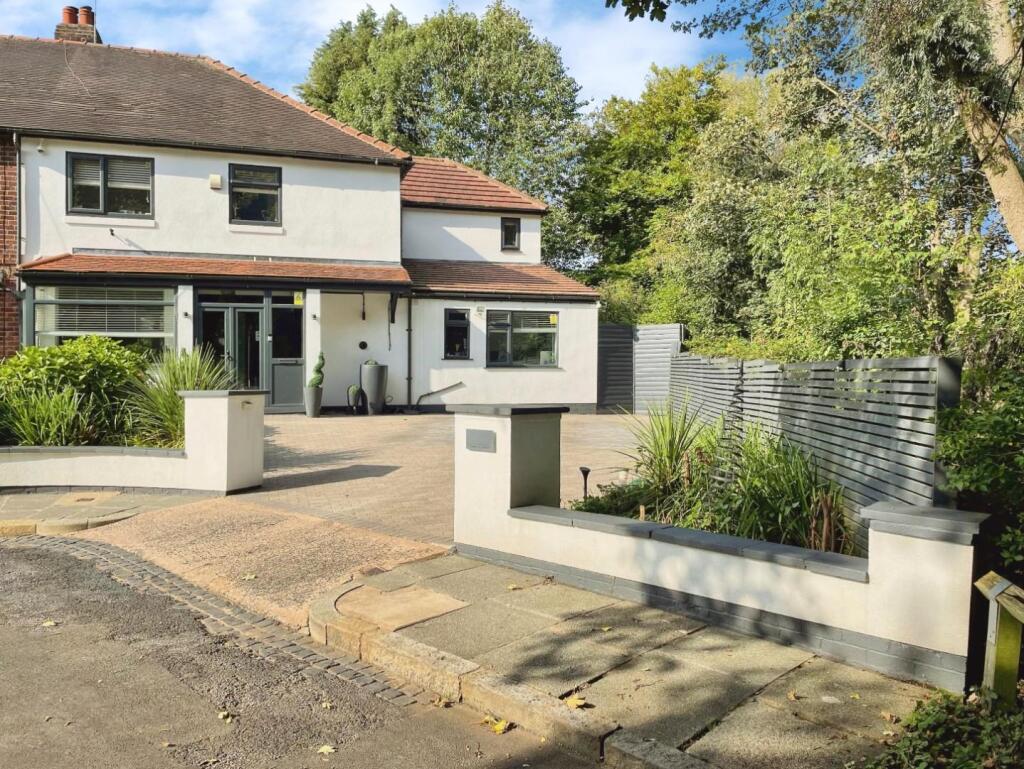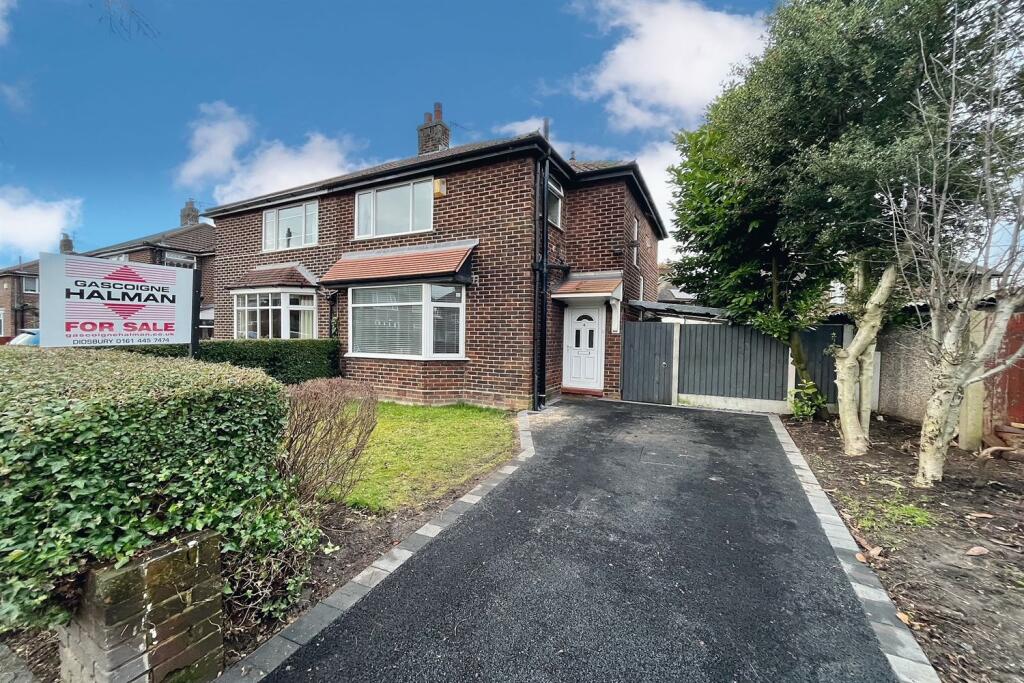ROI = 8% BMV = 13.14%
Description
A FREEHOLD, Three Bedroom. Mid Terrace Available with NO ONWARD CHAIN. On the market for the first time in some sixty years, this sizeable home offers: Entrance Porch, Hallway, Lounge into Dining Room, Kitchen, Enclosed Rear Porch to Utility Room, Landing, Three Bedrooms, Bathroom and separate WC. Outside, Forecourt parking for two cars, Ginnel Leading to an enclosed rear garden. The property has been re-roofed within the last ten years. In addition, the front elevation has been repointed. The heating system was totally replace about twelve years ago complete with boiler. The property lies close to local facilities to include schooling, transport and the access point to the M56 Motorway. The asking price has been set at a sensible level as the executors wish to sell sooner rather than later. Viewing Highly recommended. Entrance Porch - Entrance Hall - 3.12m x 1.96m (10'3" x 6'5") - Cupboard under stairs Lounge - 4.17m x 3.12m (13'8" x 10'3") - Fitted Gas Fire, Arch to: Dining Room - 2.54m x 2.34m (8'4" x 7'8") - Kitchen - 3.56m x 2.67m (11'8" x 8'9") - Tiled Walls and Floor, Fitted Cupboards, Plumbing for Washing Machine, Gas Cooker Larder with Shelving Enclosed Rear Porch to: Utility Room - 3.12m x 1.63m (10'3" x 5'4") - Wall Mounted Gas Boiler Landing - Bedroom One - 4.67m plus recess x 2.97m (15'4" plus recess x 9'9 - Fitted Wardrobes, Dressing Table and Drawers Bedroom Two - 4.06m plus recess x 2.82m (13'4" plus recess x 9'3 - Built in Cupboard Bedroom Three - 3.10m x 2.82m (10'2" x 9'3") - Built in cupboard Bathroom - 1.93m x 1.65m (6'4" x 5'5") - Tiled Walls and Floor, panelled bath, wash basin with cupboard below Separate Wc - Tiled Walls, Low Level WC Outside - Forecourt with brick walling area, Wrought iron gates (parking for 2 cars) Ginnel to rear garden, fencing, lawn.
Find out MoreProperty Details
- Property ID: 157408970
- Added On: 2025-01-30
- Deal Type: For Sale
- Property Price: £235,000
- Bedrooms: 3
- Bathrooms: 1.00
Amenities
- Three Bedrooms
- Re-Roofed
- Gas Central Heating
- PVCU Double Glazing
- Off Road Parking
- Freehold
- NO ONWARD CHAIN



