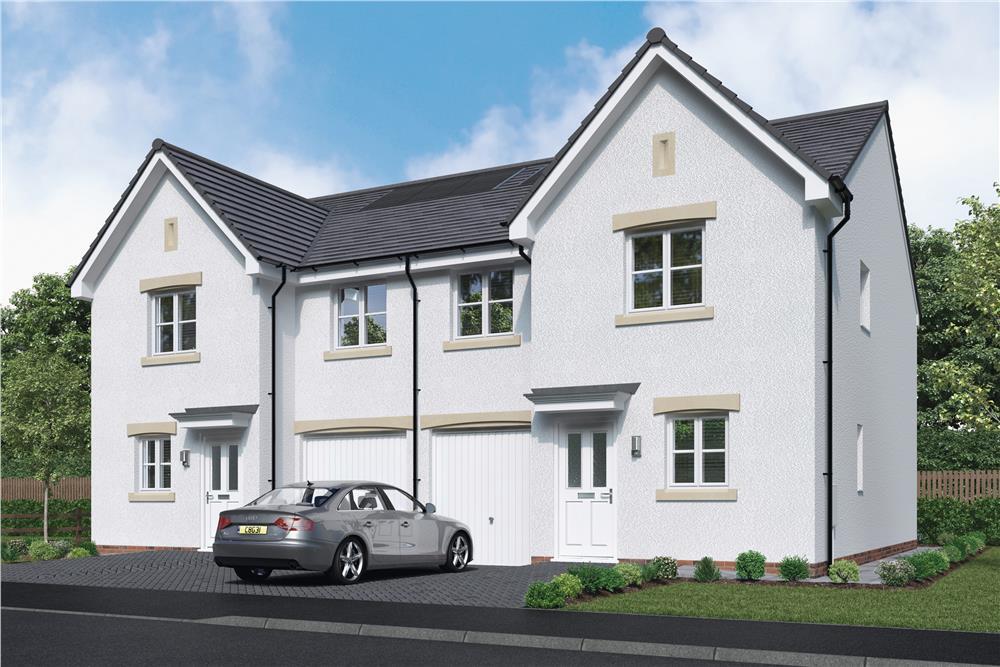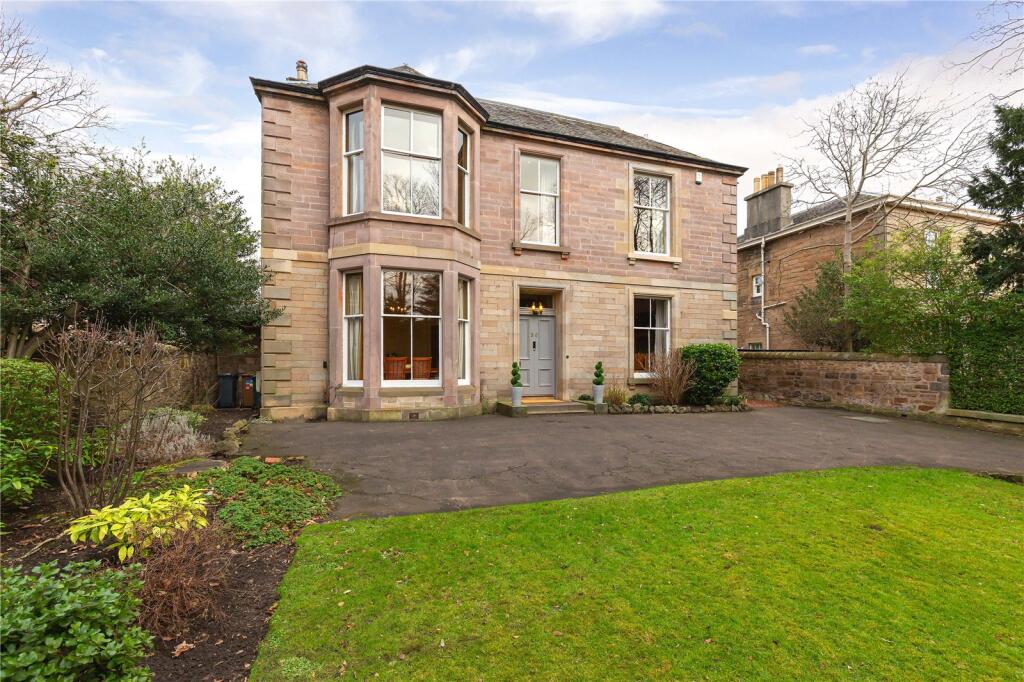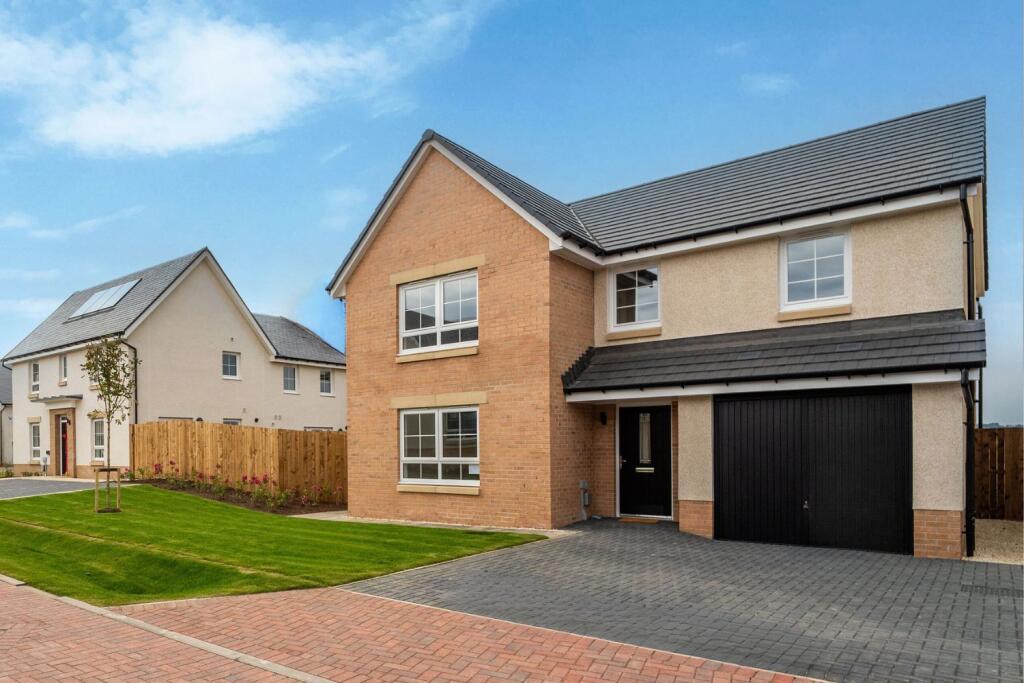ROI = 8% BMV = 11.48%
Description
The Larchwood - is a wonderful semi-detached home with French doors adding a focal point to the living and dining room, while the adjoining kitchen keeps cooking and household management separate from the social space without any loss of convenience. There is a handy downstairs WC and useful storage throughout this home. Upstairs, there are four bedrooms. The principal bedroom features an en-suite, while the remaining three bedrooms offer flexibility to accommodate a home office. Plot 61 Tenure: Freehold Length of lease: N/A Annual ground rent amount (£): N/A Ground rent review period (year/month): N/A Annual service charge amount (£): 114.68 Service charge review period (year/month): Yearly Council tax band (England, Wales and Scotland): F Reservation fee (£): 500 For more information about the optional extras available in our new homes, please visit the Miller Homes website. Plot 62 Tenure: Freehold Length of lease: N/A Annual ground rent amount (£): N/A Ground rent review period (year/month): N/A Annual service charge amount (£): 114.68 Service charge review period (year/month): Yearly Council tax band (England, Wales and Scotland): F Reservation fee (£): 500 For more information about the optional extras available in our new homes, please visit the Miller Homes website. Parking - Single Garage Room Dimensions Ground Floor <ul><li>Living/Dining - 3.49 x 6.36 metre</li><li>Kitchen - 2.6 x 3.44 metre</li><li>WC - 1.98 x 1.12 metre</li></ul>First Floor <ul><li>Principal Bedroom - 3.1 x 4.41 metre</li><li>En-Suite - 2.27 x 1.25 metre</li><li>Bedroom 2 - 3.01 x 3.43 metre</li><li>Bedroom 3 - 2.6 x 3.25 metre</li><li>Bedroom 4 - 2.39 x 2.98 metre</li><li>Bathroom - 1.88 x 2.16 metre</li></ul>
Find out MoreProperty Details
- Property ID: 157648124
- Added On: 2025-02-01
- Deal Type: For Sale
- Property Price: £455,000
- Bedrooms: 4
- Bathrooms: 1.00
Amenities
- Open plan living/ dining
- French doors to garden
- Principal bedroom with en suite
- Flexible home office
- Integral garage
- 10-year NHBC warranty
- Energy-efficient
- Use our Assisted Move scheme - ask us for more information
- Enjoy up to 5% Deposit Paid* on selected homes
- saving you thousands. * Available on selected homes. Terms and conditions apply.



