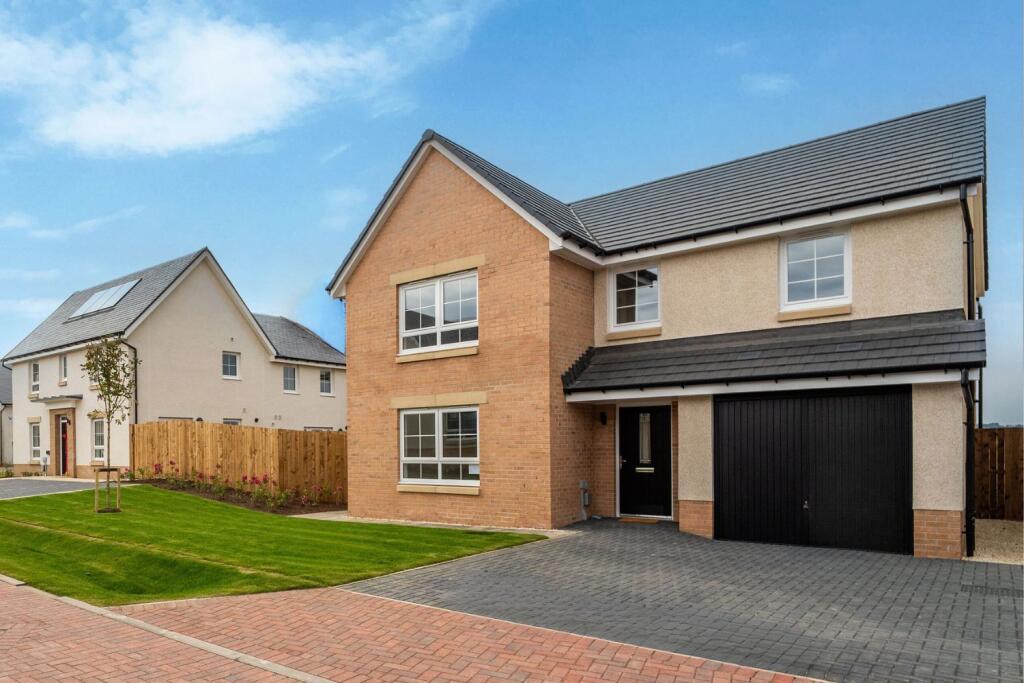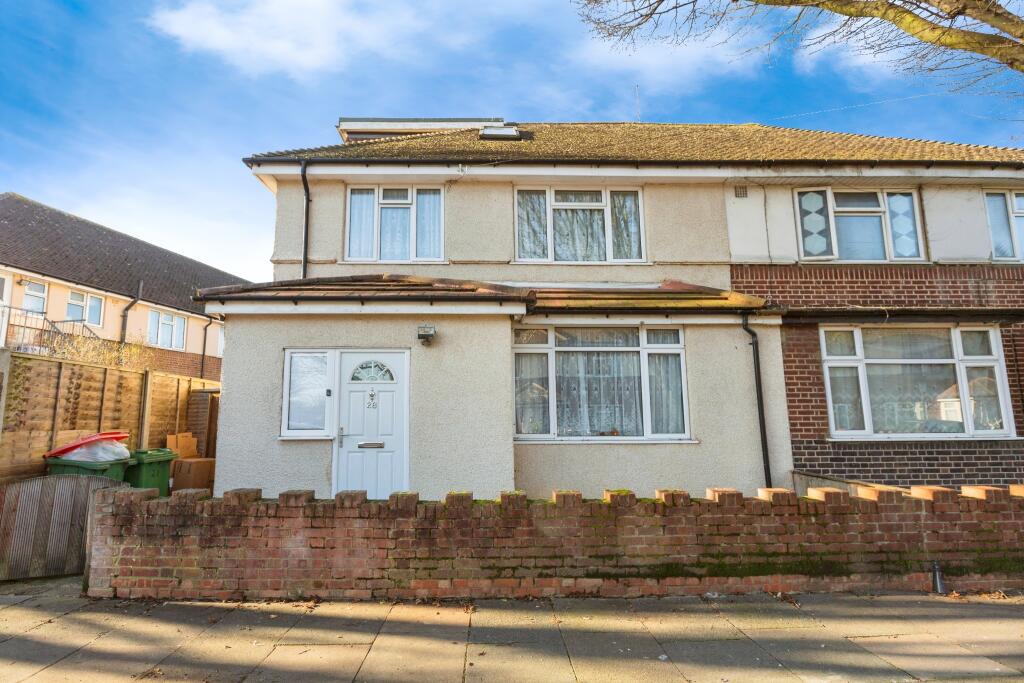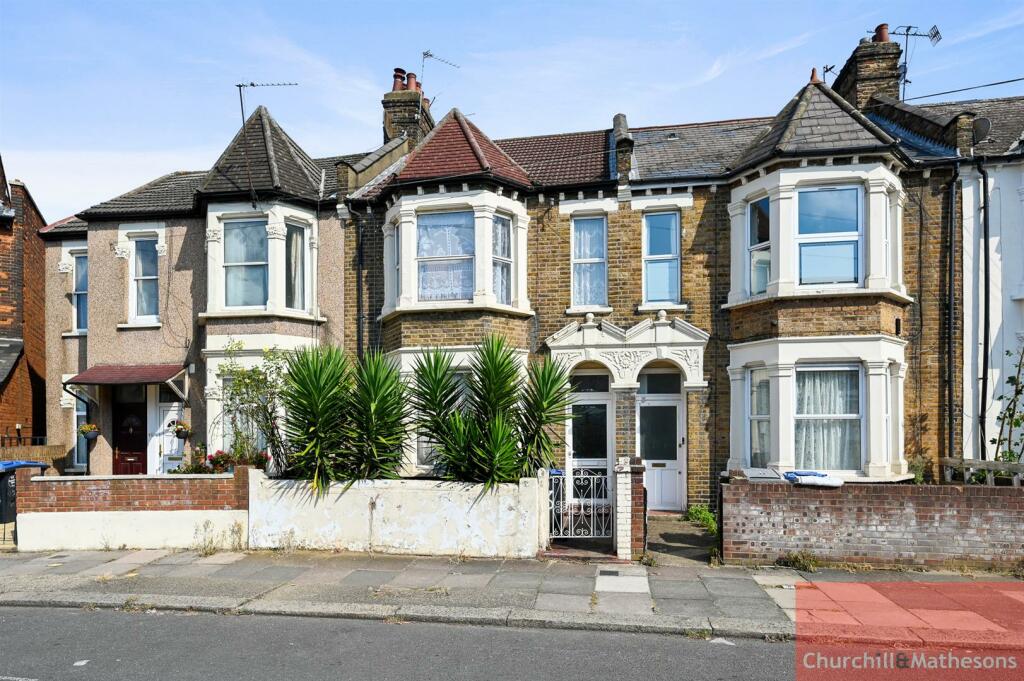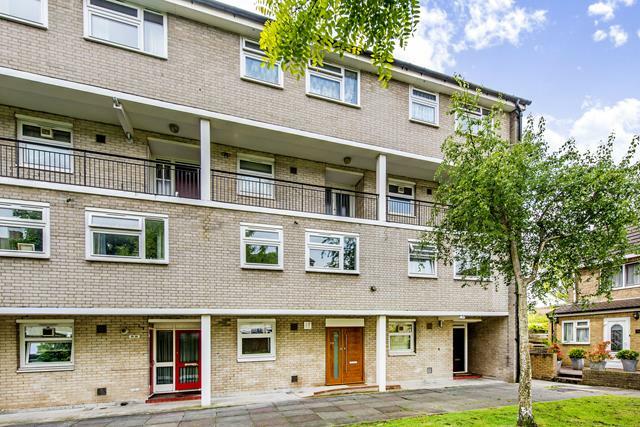ROI = 6% BMV = -11.96%
Description
The bright, open-plan kitchen includes dining and family areas and has a glazed bay with French doors to the garden. There is also a utility room, large lounge and WC on the ground floor. On the first floor there are four good-sized double bedrooms, the main bedroom with en suite, and a large family bathroom. An integral garage completes this spacious family home. Room Dimensions 1 <ul><li>Bathroom - 2346mm x 2360mm (7'8" x 7'8")</li><li>Bedroom 1 - 3862mm x 4448mm (12'8" x 14'7")</li><li>Bedroom 2 - 3862mm x 3498mm (12'8" x 11'5")</li><li>Bedroom 3 - 3170mm x 4293mm (10'4" x 14'1")</li><li>Bedroom 4 - 3148mm x 3518mm (10'3" x 11'6")</li><li>Ensuite 1 - 1418mm x 2166mm (4'7" x 7'1")</li><li>Ensuite 2 - 2344mm x 1566mm (7'8" x 5'1")</li></ul>G <ul><li>Kitchen / Family / Dining - 8810mm x 4870mm (28'10" x 15'11")</li><li>Lounge - 3860mm x 4621mm (12'7" x 15'1")</li><li>Utility - 1940mm x 1798mm (6'4" x 5'10")</li><li>WC - 1818mm x 1198mm (5'11" x 3'11")</li></ul>
Find out MoreProperty Details
- Property ID: 157441007
- Added On: 2025-01-28
- Deal Type: For Sale
- Property Price: £639,995
- Bedrooms: 4
- Bathrooms: 1.00
Amenities
- Part Exchange or Deposit Boost
- Extras and flooring worth over £14,000
- Move in this summer
- Detached home with garage
- Four double bedrooms
- Open-plan kitchen/family/dining area
- Wardrobe space in bedrooms
- Downstairs WC
- Spacious lounge to front of home
- Energy-efficient design




