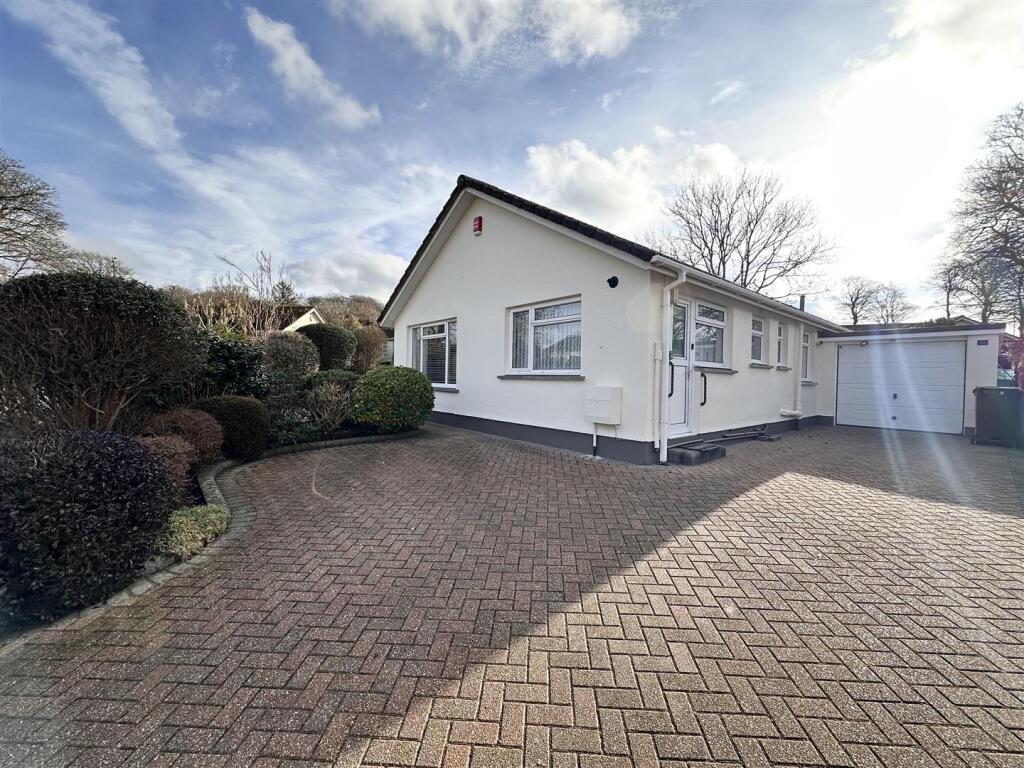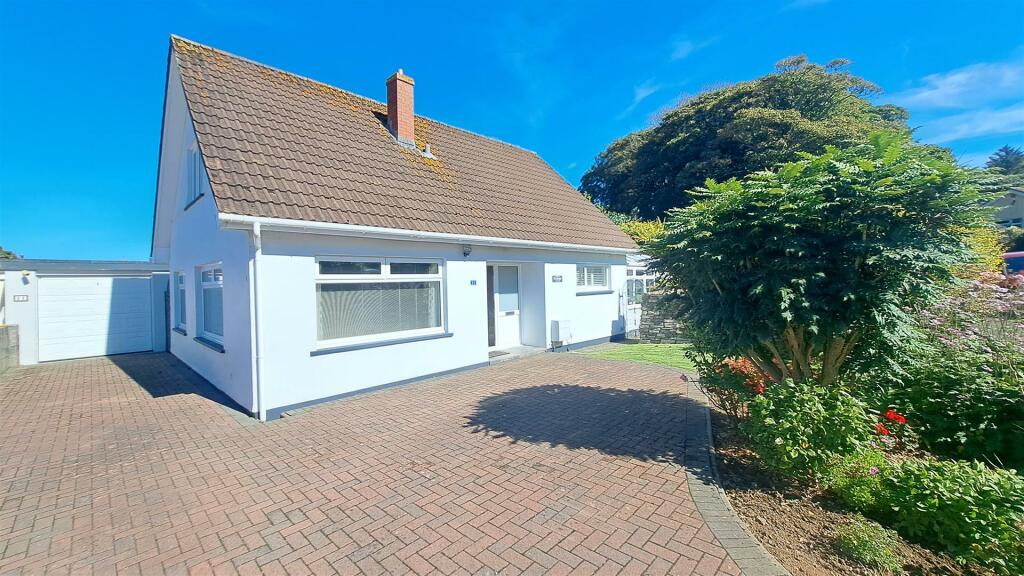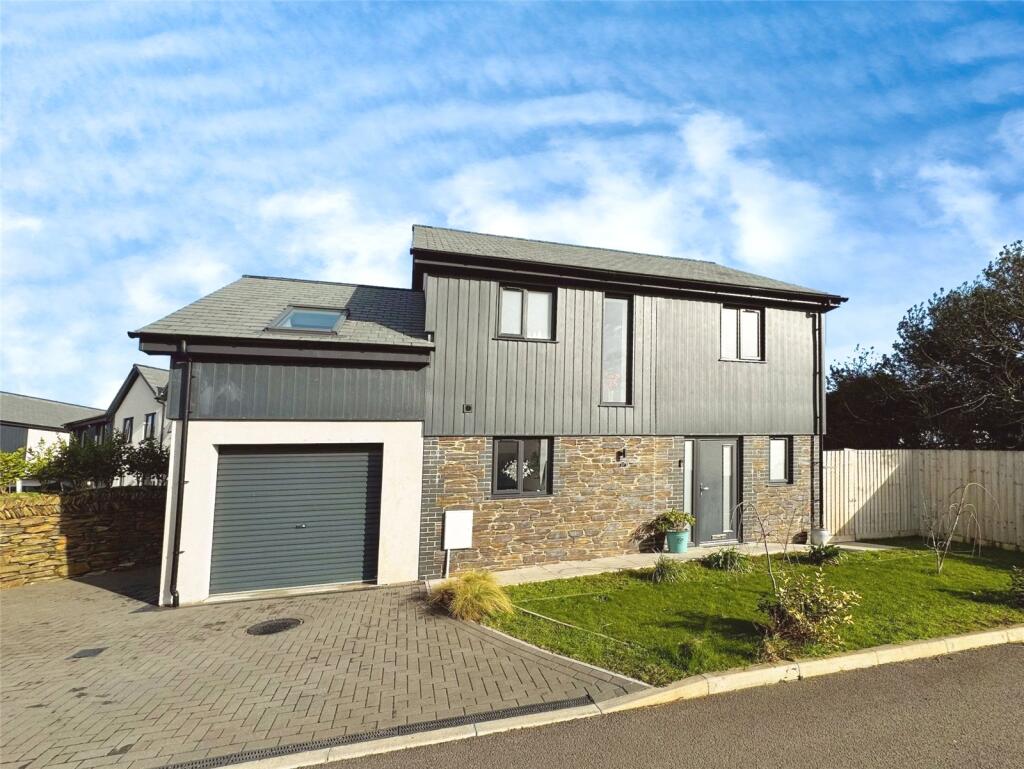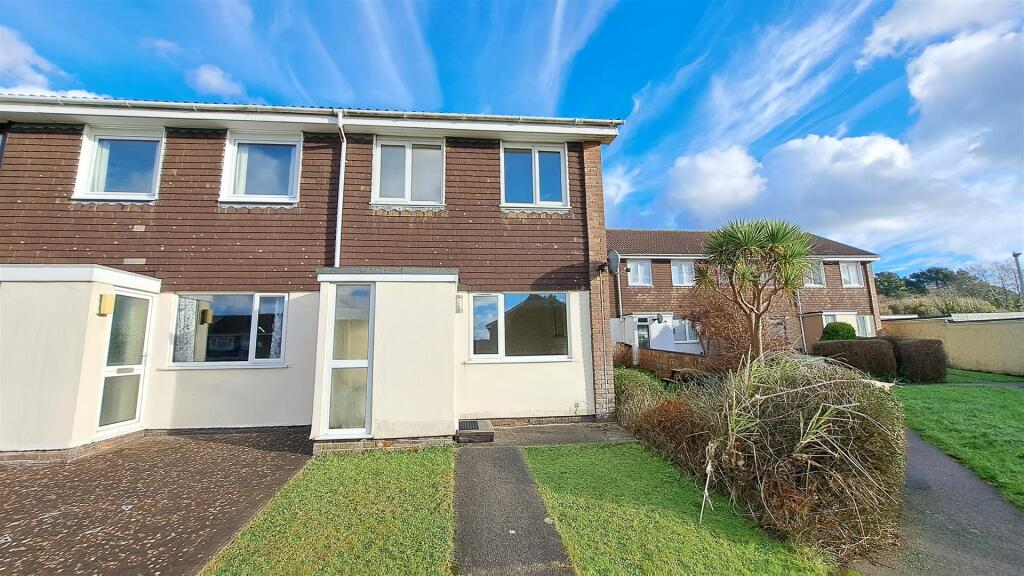ROI = 5% BMV = -0.9%
Description
A WELL PRESENTED THREE BEDROOM DETACHED BUNGALOW, WITH BROCK PAVED DRIVEWAY GARAGE, LOVELY GARDENS AND CONSERVATORY IN ONE OF CAMBORNE'S MOST POPULAR CUL-DE-SACS! VIEW EARLY TO AVOID DISAPPOINTMENT Description - A very well presented and extremely well loved three bedroom detached bungalow located in Pentalek, a superbly well regarded cul-de-sac on the outskirts of Camborne town. The property is well presented throughout with light and airy accommodation. In brief there is a dual aspect living room, dual aspect kitchen diner, Three double bedrooms, shower room and separate WC along with the further benefit of a generous conservatory to the rear. The property benefits from impressive low maintenance gardens to 3 sides which have been wonderfully maintained. There is also an attached single garage along with a generous brick paved driveway suitable for the parking of several vehicles. All in all a tremendous opportunity to purchase a well maintained well proportioned bungalow with lovely outside space in a particularly sought after location. Entrance - UPVC double glazed obscured door open into: Entrance Hall - Doors opening to living room, all bedrooms, kitchen diner, shower room and WC. Radiator. Living Room - 4.990 m x 3.336 m. (16'4" m x 10'11" m.) - A superbly proportioned light and airy dual aspect living room. Wall mounted radiator. UPVC double glazed picture window to front elevation overlooking front garden. UPVC double glazed picture window to side elevation overlooking side garden . Kitchen/Dining Room - 3.655 m x 2.704 m (11'11" m x 8'10" m) - A light dual aspect room with a range of floor standing and wall mounted cupboard and drawer units with oak effect worksurface over. Space for oven with extractor fan over. Space and plumbing for washing machine. 1 1/2 bowl composite sink unit with drainer board mixer tap over. Space for table and chairs. Radiator. Tiled splash back to 3 sides. UPVC double glazed picture window to front elevation overlooking the garden. UPVC double glazed window to side elevation. UPVC double glazed obscured door to driveway. Wall mounted Worcester Bosch combination boiler. Bedroom One - 4.159 m x 3.323 m (13'7" m x 10'10" m) - A beautifully proportioned master bedroom with UPVC double glazed window to rear elevation overlooking the rear garden. Radiator. Substantial built in wardrobe. Bedroom Two - 3.629 m x 2.863 m ( 11'10" m x 9'4" m) - Originally built and used as a generous double bedroom but currently utilised as a formal dining room. Wall mounted radiator. UPVC double glazed French doors open opening into Conservatory Bedroom Three - 2.715 m x 2.641 m (8'10" m x 8'7" m) - A double bedroom with the UPVC double glazed window to side elevation. Radiator. Conservatory - 3.315m x 3.079m (10'10" x 10'1") - An attractive and substantial conservatory with ceramic tile flooring. Radiator. UPVC double glazed windows to all sides. UPVC double glazed French doors opening into rear garden. Polycarbonate roof. Shower Room - 2.606m x 1.438m. (8'6" x 4'8".) - Very well presented shower room with Mosaic tile effect laminate flooring. Generous corner shower cubicle with wall mounted Myra shower unit over. Inset wash hand basin with cupboard unit beneath. Radiator. Towel rail. UPVC double glazed obscured window to side elevation. Extractor fan. Recessed cupboard unit. Fully tiled to 3 walls, with further low maintenance wall panelling W.C. - Mosaic tile effect laminate flooring. Fully tiled to four walls. Low-level WC. UPVC double glazed obscured window to side. Outside - The property is approached via an attractive herringbone effect brick paved driveway which creates parking for several vehicles. This L-shaped driveway gives access at the rear to the attached single garage. The left hand side of the driveway tapers into a pedestrian pathway which leads around to the front and side garden, Front And Side Garden - To the side of the driveway is a continuation of the driveway which narrows into a pedestrian pathway which leads to the front and side garden. This low maintenance area of garden has been beautifully maintained and is predominantly stone chipped and boarded by an array of attractive shrubs, flowers and plants. There is a further brick paved pathway that leads to a side pedestrian gate back out onto the road. Moving further up the garden there is a further tiered area again of low maintenance design with another significant range of well planted borders. Garage - 6.028m x 2.809m (19'9" x 9'2") - A very well proportioned single garage with electric up and over door. UPVC double glazed window to rear. UPVC double glazed door to side giving access to the rear garden. A lovely generous garage with plenty of space to park a vehicle along with space for vents to the rear. Rear Garden - Accessed from either the garage, the conservatory or a pedestrian gate from the side garden, the rear garden again is predominantly of low maintenance design. There are three tiered areas predominantly of stone paving again attractively boarded by a range of shrubs plants and flowers. To the rear of the garden there is a brick and glazed potting shed with external dimensions of approximately 10’ x 7’. There is also an orchid house, an outbuilding designed with warm and cool internal areas, with approximate internal dimensions of 16Ft X 8 Ft. with a concrete base, block walls and timber glazed side windows and roof. This outbuilding could be put to a variety of uses. Material Information - Verified Material Information Council tax band: D Tenure: Freehold Property type: Bungalow Property construction: Standard form Electricity supply: Mains electricity Solar Panels: No Other electricity sources: No Water supply: Mains water supply Sewerage: Mains Heating: Central heating Heating features: Double glazing Broadband: FTTP (Fibre to the Premises) Mobile coverage: O2 - Good, Vodafone - Good, Three - Good, EE - Great Parking: Garage and Driveway Building safety issues: No Restrictions - Listed Building: No Restrictions - Conservation Area: No Restrictions - Tree Preservation Orders: None Public right of way: No Long-term area flood risk: No Coastal erosion risk: No Planning permission issues: No Accessibility and adaptations: None Coal mining area: No Non-coal mining area: Yes Energy Performance rating: C All information is provided without warranty. Contains HM Land Registry data © Crown copyright and database right 2021. This data is licensed under the Open Government Licence v3.0 The information contained is intended to help you decide whether the property is suitable for you. You should verify any answers which are important to you with your property lawyer or surveyor or ask for quotes from the appropriate trade experts: builder, plumber, electrician, damp, and timber expert.
Find out MoreProperty Details
- Property ID: 157633472
- Added On: 2025-02-01
- Deal Type: For Sale
- Property Price: £325,000
- Bedrooms: 3
- Bathrooms: 1.00
Amenities
- THREE BEDROOM DETACHED BUNGALOW
- POPULAR CUL-DE-SAC SETTING
- GENEROUS BRICK PAVED DRIVEWAY
- ATTACHED SINGLE GARAGE
- LOVELY GARDENS AND GROUNDS TO THREE SIDES
- GENEROUS DUAL ASPECT LIVING ROOM
- KITCHEN/DINING ROOM
- THREE BEDROOMS CONSERVATORY
- NO ONWARD CHAIN
- SCAN QR CODE FOR MATERIAL INFORMATION




